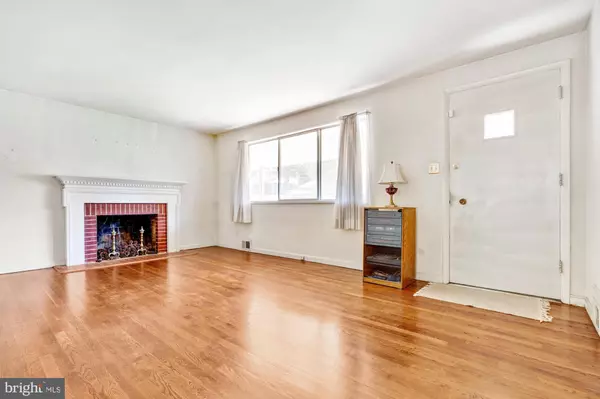$370,500
$350,000
5.9%For more information regarding the value of a property, please contact us for a free consultation.
5804 CHESTNUT HILL RD College Park, MD 20740
3 Beds
2 Baths
1,177 SqFt
Key Details
Sold Price $370,500
Property Type Single Family Home
Sub Type Detached
Listing Status Sold
Purchase Type For Sale
Square Footage 1,177 sqft
Price per Sqft $314
Subdivision College Park Estates
MLS Listing ID MDPG2012326
Sold Date 09/30/21
Style Ranch/Rambler
Bedrooms 3
Full Baths 2
HOA Y/N N
Abv Grd Liv Area 1,177
Originating Board BRIGHT
Year Built 1960
Annual Tax Amount $6,059
Tax Year 2021
Lot Size 7,350 Sqft
Acres 0.17
Property Description
DEADLINE FOR OFFERS IS TUES, 9/21 @ 4:00 PM. A Diamond in the Rough. Fantastic, quiet neighborhood. Close to public transportation and major commuter routes. Great bones, dry basement, French drain with 2 sump pumps Roof and HVAC system approximately 10+ years old. Ceiling damage in bedroom and bath predate roof replacement. Original 1960 kitchen and baths. Hardwood floors have been refinished. House being sold strictly AS IS. OPEN Sunday 9/19 from 1 - 4:00.
Location
State MD
County Prince Georges
Zoning R55
Rooms
Basement Connecting Stairway, Full, Interior Access, Sump Pump, Water Proofing System, Windows, Unfinished
Main Level Bedrooms 3
Interior
Interior Features Ceiling Fan(s)
Hot Water Natural Gas
Heating Forced Air
Cooling Central A/C
Flooring Hardwood
Fireplaces Number 1
Fireplaces Type Brick
Fireplace Y
Heat Source Natural Gas
Exterior
Garage Spaces 1.0
Water Access N
Accessibility None
Total Parking Spaces 1
Garage N
Building
Story 2
Foundation Block
Sewer Public Sewer
Water Public
Architectural Style Ranch/Rambler
Level or Stories 2
Additional Building Above Grade, Below Grade
New Construction N
Schools
School District Prince George'S County Public Schools
Others
Senior Community No
Tax ID 17212358273
Ownership Fee Simple
SqFt Source Assessor
Acceptable Financing Conventional, FHA 203(k), Cash
Horse Property N
Listing Terms Conventional, FHA 203(k), Cash
Financing Conventional,FHA 203(k),Cash
Special Listing Condition Standard
Read Less
Want to know what your home might be worth? Contact us for a FREE valuation!

Our team is ready to help you sell your home for the highest possible price ASAP

Bought with Juan C Flores • Fairfax Realty Premier

GET MORE INFORMATION





