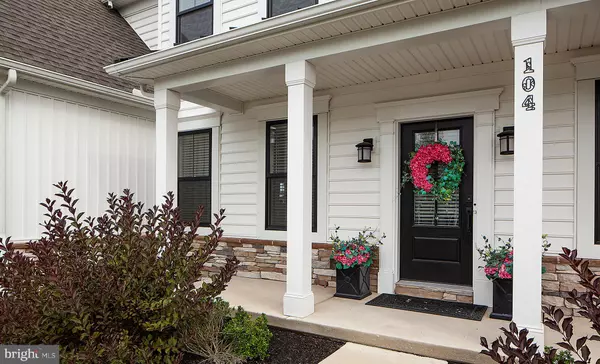$610,000
$595,000
2.5%For more information regarding the value of a property, please contact us for a free consultation.
104 VISTA DR Hummelstown, PA 17036
4 Beds
4 Baths
3,424 SqFt
Key Details
Sold Price $610,000
Property Type Single Family Home
Sub Type Detached
Listing Status Sold
Purchase Type For Sale
Square Footage 3,424 sqft
Price per Sqft $178
Subdivision Ridgewood
MLS Listing ID PADA2002682
Sold Date 09/29/21
Style Traditional
Bedrooms 4
Full Baths 3
Half Baths 1
HOA Fees $55/mo
HOA Y/N Y
Abv Grd Liv Area 3,424
Originating Board BRIGHT
Year Built 2017
Annual Tax Amount $8,735
Tax Year 2021
Lot Size 10,454 Sqft
Acres 0.24
Property Description
Welcome to this well appointed and beautifully maintained home with 4 bedrooms, 4 bathrooms , 2 offices and exceptional amenities in Lower Dauphin SD. You will love the stylish, yet classic design from the moment you pull up. The open, functional floor plan will be appreciated as soon as you walk through the door into the large foyer, with hardwood floors that flow throughout the main level. This home offers a spacious gourmet kitchen with lots of natural light, quartz counters, large island, amazing pantry, gas oven, the list goes on... Off of the kitchen you will walk out to your maintenance free deck with a screened in area to enjoy your morning coffee or quiet evenings. The kitchen opens up into the large family room with a gas fireplace. On the main floor you will also find the formal dining room, butler's pantry with wine cooler, 2 offices, both with doors for privacy, mudroom and a half bath. Going up to the 2nd floor, you will find a large loft/ family room area, 4 spacious bedrooms, 3 full bathrooms and Laundry room. The master suite has a beautiful tray ceiling, large bathroom with a walk in tiled shower, heated floors, a huge walk in closet and remote control window coverings. The full walk out basement is ready for you to finish, if you desire, with Superior walls, high ceiling and room to add a 3rd zone for the heat. There has been a 220V/50 Amp outlet installed in the garage, as well as extra shelving above the door for storage. This neighborhood has walking paths and is very convenient to schools and shopping! You will not want to miss seeing this one. Make this house your home!
Location
State PA
County Dauphin
Area South Hanover Twp (14056)
Zoning R03
Rooms
Other Rooms Dining Room, Primary Bedroom, Bedroom 2, Bedroom 3, Bedroom 4, Kitchen, Family Room, Basement, Foyer, 2nd Stry Fam Rm, Laundry, Mud Room, Office, Bathroom 2, Bathroom 3, Bonus Room, Primary Bathroom, Half Bath, Screened Porch
Basement Daylight, Full, Heated, Walkout Level, Sump Pump
Interior
Interior Features Kitchen - Eat-In, Formal/Separate Dining Room, Butlers Pantry, Breakfast Area, Crown Moldings, Family Room Off Kitchen, Floor Plan - Open, Kitchen - Island, Pantry, Built-Ins, Chair Railings, Kitchen - Gourmet, Recessed Lighting, Stall Shower, Tub Shower, Wainscotting, Window Treatments, Wine Storage, Wood Floors, Walk-in Closet(s)
Hot Water Electric
Heating Heat Pump(s), Zoned, Forced Air
Cooling Central A/C, Zoned, Heat Pump(s)
Flooring Wood, Partially Carpeted, Luxury Vinyl Tile, Ceramic Tile
Fireplaces Number 1
Fireplaces Type Gas/Propane
Equipment Built-In Microwave, Dishwasher, Disposal, Energy Efficient Appliances, Oven/Range - Gas, Stainless Steel Appliances, Refrigerator
Fireplace Y
Appliance Built-In Microwave, Dishwasher, Disposal, Energy Efficient Appliances, Oven/Range - Gas, Stainless Steel Appliances, Refrigerator
Heat Source Electric
Laundry Upper Floor
Exterior
Exterior Feature Deck(s), Screened, Porch(es)
Parking Features Garage Door Opener, Additional Storage Area
Garage Spaces 6.0
Fence Vinyl
Amenities Available Jog/Walk Path
Water Access N
Roof Type Architectural Shingle
Accessibility None
Porch Deck(s), Screened, Porch(es)
Attached Garage 2
Total Parking Spaces 6
Garage Y
Building
Lot Description Cleared, Sloping
Story 2
Foundation Concrete Perimeter
Sewer Public Sewer
Water Public
Architectural Style Traditional
Level or Stories 2
Additional Building Above Grade, Below Grade
New Construction N
Schools
High Schools Lower Dauphin
School District Lower Dauphin
Others
HOA Fee Include Common Area Maintenance
Senior Community No
Tax ID 56-010-158-000-0000
Ownership Fee Simple
SqFt Source Estimated
Security Features Smoke Detector,Security System
Acceptable Financing Conventional, Cash, VA, FHA
Listing Terms Conventional, Cash, VA, FHA
Financing Conventional,Cash,VA,FHA
Special Listing Condition Standard
Read Less
Want to know what your home might be worth? Contact us for a FREE valuation!

Our team is ready to help you sell your home for the highest possible price ASAP

Bought with NICK PENDOLINO • TrueVision, REALTORS

GET MORE INFORMATION





