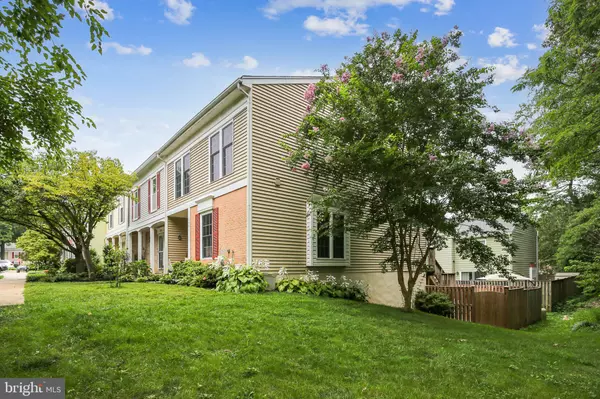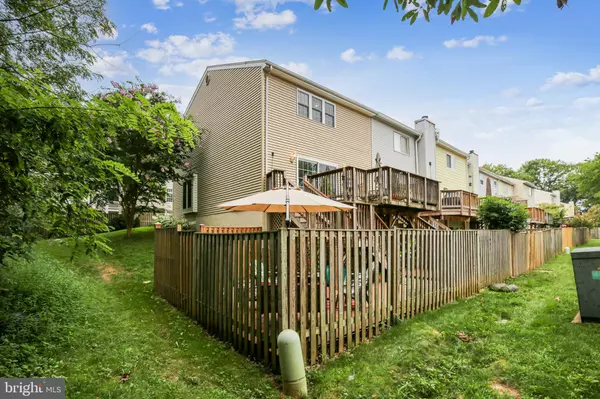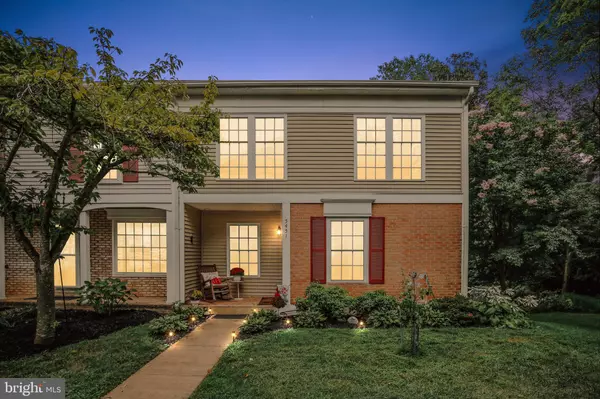$540,000
$539,900
For more information regarding the value of a property, please contact us for a free consultation.
5451 SAFE HARBOR CT Fairfax, VA 22032
3 Beds
3 Baths
1,682 SqFt
Key Details
Sold Price $540,000
Property Type Townhouse
Sub Type End of Row/Townhouse
Listing Status Sold
Purchase Type For Sale
Square Footage 1,682 sqft
Price per Sqft $321
Subdivision Glen Cove
MLS Listing ID VAFX2018806
Sold Date 09/27/21
Style Colonial
Bedrooms 3
Full Baths 2
Half Baths 1
HOA Fees $98/qua
HOA Y/N Y
Abv Grd Liv Area 1,464
Originating Board BRIGHT
Year Built 1973
Annual Tax Amount $5,238
Tax Year 2021
Lot Size 2,380 Sqft
Acres 0.05
Property Description
Great opportunity to live in an end Townhouse in Glen Cove. Great location in the Robinson High School district, 1 mile from the VRE. Amenities include walking trails and nearby Royal Lake. Pool membership is available.
This beautifully cared for end unit has fresh paint throughout, upgraded doors and windows, a remodeled kitchen with open concept, bar and stainless steel appliances and a renovated half bath. The Upper level offers three spacious bedrooms and two renovated bathrooms. Tons of entertaining and storage space. The main level opens to a huge Trex deck. The walkout basement has a large rec room with sliding glass doors opening to a deck/patio and a fenced yard. Newer water heater. Super Home Warranty. HOA fees include trash and mowing of front lawns. Professional photos, tour and floor plan to come
Location
State VA
County Fairfax
Zoning 151
Rooms
Basement Fully Finished, Rear Entrance, Walkout Level
Interior
Hot Water Electric
Heating Heat Pump(s)
Cooling Central A/C, Ceiling Fan(s)
Equipment Built-In Microwave, Dishwasher, Disposal, Dryer, Exhaust Fan, Icemaker, Refrigerator, Stove, Washer
Fireplace N
Appliance Built-In Microwave, Dishwasher, Disposal, Dryer, Exhaust Fan, Icemaker, Refrigerator, Stove, Washer
Heat Source Electric
Laundry Lower Floor
Exterior
Exterior Feature Deck(s), Patio(s)
Parking On Site 2
Fence Rear
Amenities Available Jog/Walk Path, Pool Mem Avail, Reserved/Assigned Parking
Water Access N
Accessibility None
Porch Deck(s), Patio(s)
Garage N
Building
Story 3
Foundation Other
Sewer Public Septic, Public Sewer
Water Public
Architectural Style Colonial
Level or Stories 3
Additional Building Above Grade, Below Grade
New Construction N
Schools
Elementary Schools Oak View
Middle Schools Robinson Secondary School
High Schools Robinson Secondary School
School District Fairfax County Public Schools
Others
HOA Fee Include Insurance,Management,Reserve Funds,Snow Removal,Trash,Lawn Care Front
Senior Community No
Tax ID 0772 03 0104
Ownership Fee Simple
SqFt Source Assessor
Special Listing Condition Standard
Read Less
Want to know what your home might be worth? Contact us for a FREE valuation!

Our team is ready to help you sell your home for the highest possible price ASAP

Bought with Shashank Srivastava • Samson Properties

GET MORE INFORMATION





