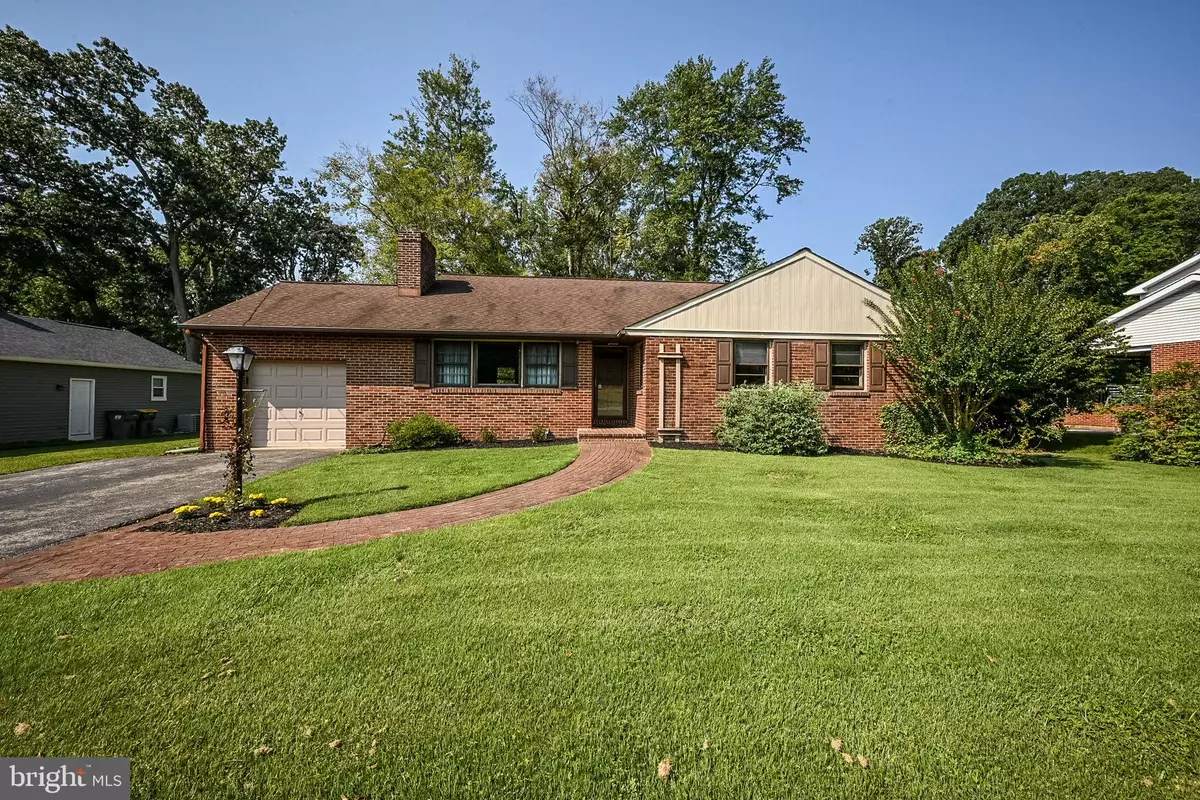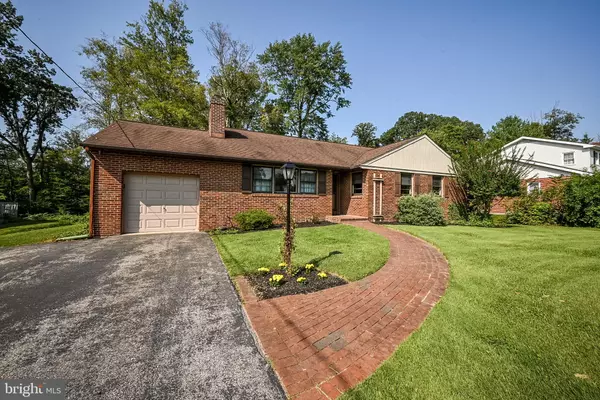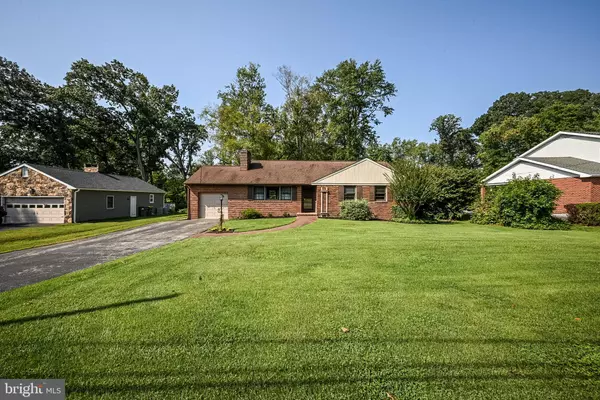$352,500
$299,900
17.5%For more information regarding the value of a property, please contact us for a free consultation.
2504 BELFORD DR Wilmington, DE 19808
4 Beds
2 Baths
3,333 SqFt
Key Details
Sold Price $352,500
Property Type Single Family Home
Sub Type Detached
Listing Status Sold
Purchase Type For Sale
Square Footage 3,333 sqft
Price per Sqft $105
Subdivision Belford Manor
MLS Listing ID DENC2007322
Sold Date 10/07/21
Style Ranch/Rambler
Bedrooms 4
Full Baths 2
HOA Y/N N
Abv Grd Liv Area 2,500
Originating Board BRIGHT
Year Built 1961
Annual Tax Amount $3,024
Tax Year 2021
Lot Size 0.690 Acres
Acres 0.69
Lot Dimensions 110.00 x 371.20
Property Description
Welcome to Rarely available Ranch home in Belford Manor!! Estate sale make this home available in .69 acre backs to park like setting. Great curb appeal and with great bone. This home features 4 bedroom 2 full bathroom with one car garage and extended driveway. No more climbing stairs. Bring your designer and imagine what you can do and have instant equity! Similar home with updates can go over 100K more in this community. Step into the large and inviting flagged stone foyer which leads to generous sized living room with a brick wood burning fireplace, kitchen is off to the living, and dining room. Eat-in kitchen with access to the screened in porch for enjoying morning coffee or gatherings. Primary bedroom has full bathroom with a shower, three other rooms are in perfect size for any size beds and furniture. 4th bedroom can also be as den or office for those who work from home. Full basement is perfect for all your storage needs or hobby or workshop. Plenty of storage inside and out in shed. Park like setting with step down to lower yard with extra large shed for all your gardening needs. Easy access to PA, MD and NJ. Christiana mall, popular eatery and schools. Don't miss this rare home in great location!!
Location
State DE
County New Castle
Area Elsmere/Newport/Pike Creek (30903)
Zoning NC15
Rooms
Basement Unfinished
Main Level Bedrooms 4
Interior
Hot Water Natural Gas
Heating Central
Cooling Central A/C
Flooring Carpet, Hardwood, Slate, Vinyl
Fireplaces Number 1
Fireplaces Type Brick
Equipment Built-In Range, Dishwasher, Range Hood
Fireplace Y
Appliance Built-In Range, Dishwasher, Range Hood
Heat Source Natural Gas
Exterior
Exterior Feature Porch(es)
Parking Features Built In, Garage - Front Entry, Inside Access
Garage Spaces 3.0
Water Access N
Roof Type Shingle
Accessibility None
Porch Porch(es)
Attached Garage 1
Total Parking Spaces 3
Garage Y
Building
Lot Description Backs - Parkland, Backs to Trees, Front Yard, Rear Yard, SideYard(s)
Story 1
Foundation Block
Sewer Public Sewer
Water Public
Architectural Style Ranch/Rambler
Level or Stories 1
Additional Building Above Grade, Below Grade
Structure Type Dry Wall
New Construction N
Schools
School District Red Clay Consolidated
Others
Senior Community No
Tax ID 08-038.20-034
Ownership Fee Simple
SqFt Source Assessor
Acceptable Financing Conventional, Cash
Listing Terms Conventional, Cash
Financing Conventional,Cash
Special Listing Condition Standard
Read Less
Want to know what your home might be worth? Contact us for a FREE valuation!

Our team is ready to help you sell your home for the highest possible price ASAP

Bought with Rodman F Mullins Jr. • Sterling Real Estate LLC
GET MORE INFORMATION





