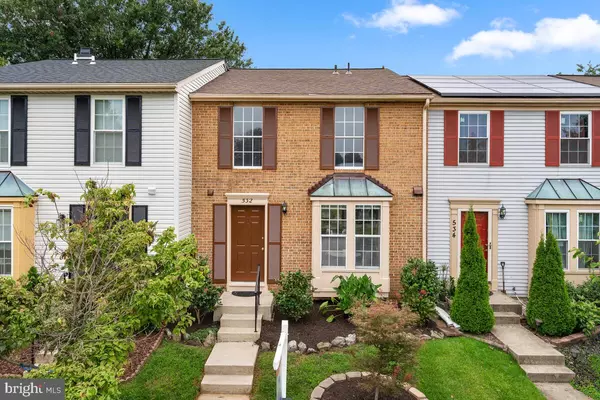$400,000
$412,500
3.0%For more information regarding the value of a property, please contact us for a free consultation.
532 PALMSPRING DR Gaithersburg, MD 20878
2 Beds
4 Baths
1,660 SqFt
Key Details
Sold Price $400,000
Property Type Townhouse
Sub Type Interior Row/Townhouse
Listing Status Sold
Purchase Type For Sale
Square Footage 1,660 sqft
Price per Sqft $240
Subdivision Park Summit Codm
MLS Listing ID MDMC2011562
Sold Date 10/11/21
Style Colonial
Bedrooms 2
Full Baths 3
Half Baths 1
HOA Fees $94/mo
HOA Y/N Y
Abv Grd Liv Area 1,360
Originating Board BRIGHT
Year Built 1990
Annual Tax Amount $4,058
Tax Year 2021
Lot Size 2,200 Sqft
Acres 0.05
Property Description
Come and enjoy a life of relaxation in this bright and inviting three-level townhome! A classic brick exterior gives way to a lovely, open concept interior that begins with wood flooring in the kitchen and foyer area. The kitchen is flooded with natural light through its large window that overlooks the neighborhood and features an abundance of cabinet and counter space as well as space for a cozy breakfast table, and a convenient pass-through to the dining area. Make your way into the main living space with room to relax; a separate dining area offers a few steps down to a sunken living room, with ample space and a large sliding door leading to the back deck - ensuring breezy indoor/outdoor entertaining flow! A half bath rounds out this floor. Upstairs, two generously sized bedrooms will allow for endless relaxation. Both bedrooms feature large windows, ample closet space, and soaring vaulted ceilings, making them bright and airy. The owners suite offers access to a private attached bath, while a full hall bath services the second bedroom and whole upper level. Continue down to the partially finished lower level, where an expansive, flexible family room awaits. Another full bath can be found on this level, as well as an unfinished utility and laundry area and walk-out access to the fenced rear yard. With a wonderful location in Gaithersburg, just moments from local commuter routes, job sites, public transit, and numerous shopping and dining hot spots - this home is a true must-see!
Location
State MD
County Montgomery
Zoning R20
Direction Northeast
Rooms
Basement Connecting Stairway, Daylight, Full, Full, Fully Finished, Heated, Improved, Interior Access, Outside Entrance, Walkout Level, Windows
Interior
Hot Water Electric
Heating Central, Forced Air, Heat Pump - Electric BackUp
Cooling Central A/C, Ceiling Fan(s), Heat Pump(s)
Furnishings No
Fireplace N
Heat Source Electric
Laundry Basement, Has Laundry, Washer In Unit, Dryer In Unit
Exterior
Exterior Feature Deck(s), Patio(s)
Garage Spaces 2.0
Water Access N
Roof Type Architectural Shingle
Accessibility 2+ Access Exits
Porch Deck(s), Patio(s)
Total Parking Spaces 2
Garage N
Building
Story 3
Foundation Block
Sewer Public Sewer
Water Public
Architectural Style Colonial
Level or Stories 3
Additional Building Above Grade, Below Grade
New Construction N
Schools
Elementary Schools Fields Road
Middle Schools Ridgeview
High Schools Quince Orchard
School District Montgomery County Public Schools
Others
HOA Fee Include Common Area Maintenance,Management,Pool(s),Reserve Funds,Road Maintenance,Snow Removal
Senior Community No
Tax ID 160902705532
Ownership Fee Simple
SqFt Source Assessor
Acceptable Financing Cash, Conventional, FHA, VA
Horse Property N
Listing Terms Cash, Conventional, FHA, VA
Financing Cash,Conventional,FHA,VA
Special Listing Condition Standard
Read Less
Want to know what your home might be worth? Contact us for a FREE valuation!

Our team is ready to help you sell your home for the highest possible price ASAP

Bought with Cong Zhang • Signature Home Realty LLC

GET MORE INFORMATION





