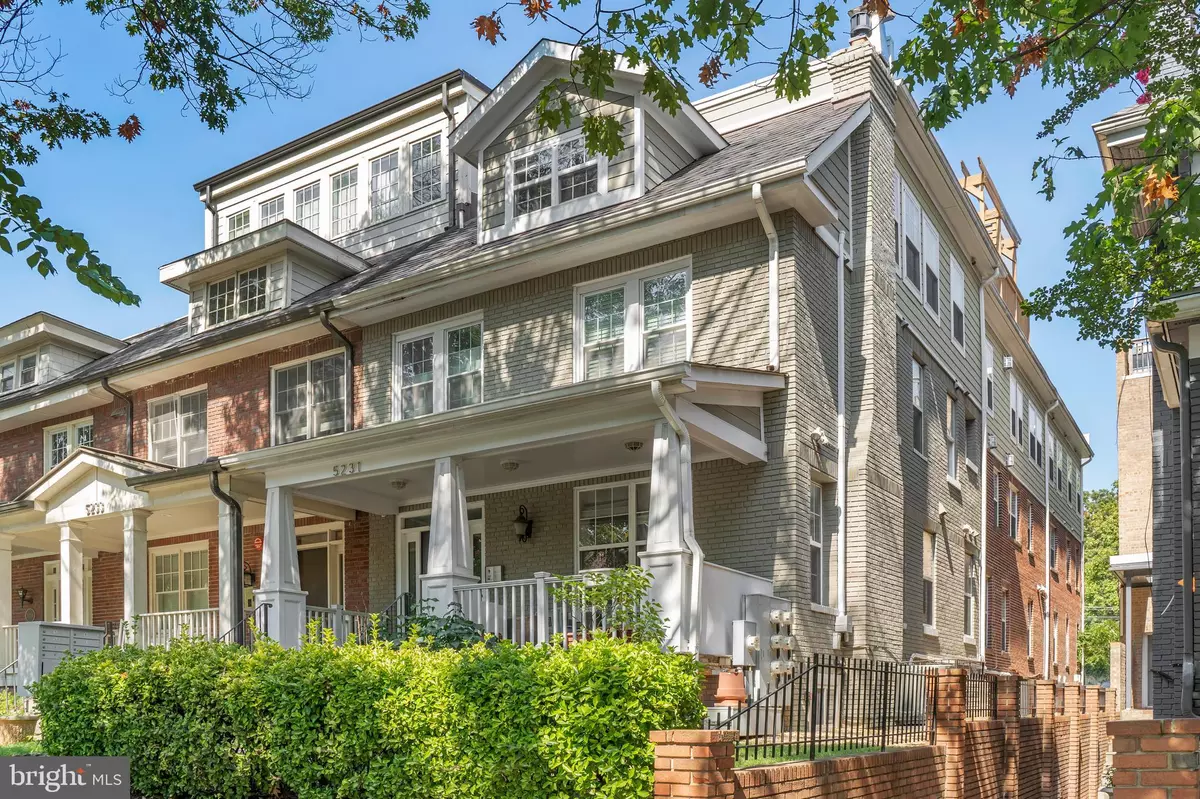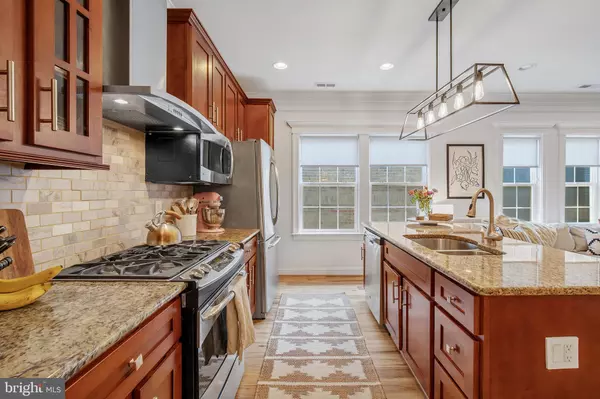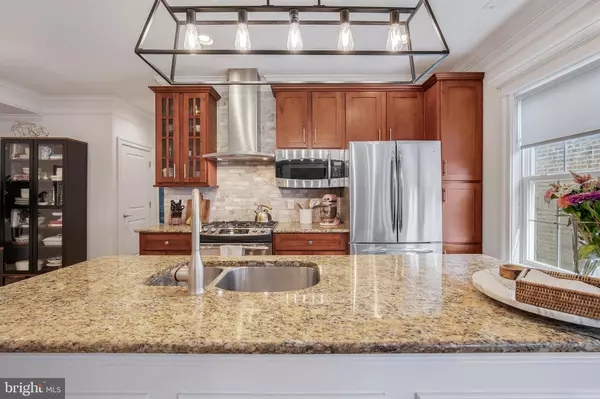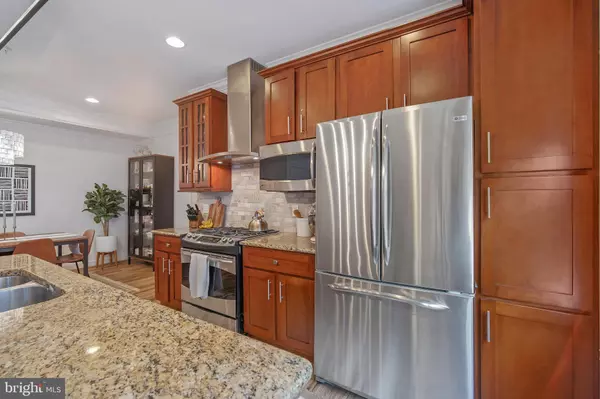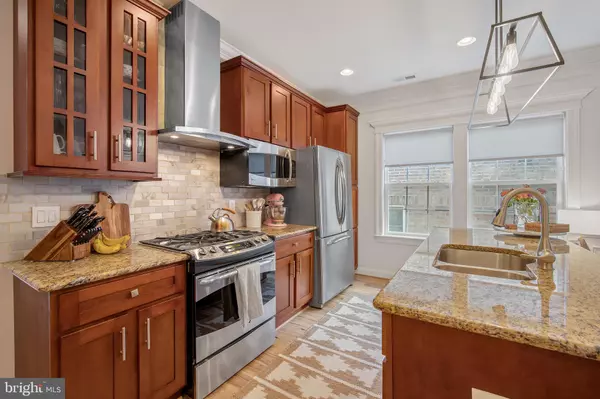$605,000
$575,000
5.2%For more information regarding the value of a property, please contact us for a free consultation.
5231 CONNECTICUT AVE NW #302 Washington, DC 20015
2 Beds
2 Baths
912 SqFt
Key Details
Sold Price $605,000
Property Type Condo
Sub Type Condo/Co-op
Listing Status Sold
Purchase Type For Sale
Square Footage 912 sqft
Price per Sqft $663
Subdivision Chevy Chase
MLS Listing ID DCDC2010892
Sold Date 10/14/21
Style Bungalow
Bedrooms 2
Full Baths 2
Condo Fees $239/mo
HOA Y/N N
Abv Grd Liv Area 912
Originating Board BRIGHT
Year Built 1924
Annual Tax Amount $3,529
Tax Year 2020
Property Description
Low maintenance luxury living meets the ideal location in this sun-drenched, turnkey two bedroom, two bathroom condo that conveys with a rarely available exclusive rooftop deck - the perfect space for a private outdoor retreat in the heart of the city. Perched on the top floor, this quiet and serene unit boasts new luxury vinyl plank flooring, crown molding, updated fixtures and finishes, a fireplace, and an in-unit washer dryer. Your inner chef will love the renovated kitchen with stainless steel appliances, granite countertops, and an oversized kitchen island. An abundance of windows, each of which is outfitted with stylish new window treatments, provide plenty of natural light throughout. The owners suite features an en-suite bathroom, generous closet space, and access to a Juliet balcony. Less than a mile from Friendship Heights, Van Ness, and Tenleytown Metro Station - perfect for commuting or going out for a night on the town or a fun day trip. A plethora of restaurants and shops are just minutes from your front door, including Little Red Fox, Blue 44, Sfoglina, Comet Pizza, Im Eddie Cano, Politics and Prose, and so much more. Rock Creek Park and many other local parks are a short stroll away, and there is easy access to on-street parking right outside your front door. This home is truly the complete package!
Location
State DC
County Washington
Zoning NONE
Rooms
Main Level Bedrooms 2
Interior
Interior Features Breakfast Area, Ceiling Fan(s), Chair Railings, Crown Moldings, Dining Area, Family Room Off Kitchen, Floor Plan - Open, Kitchen - Gourmet, Kitchen - Island, Primary Bath(s), Recessed Lighting, Upgraded Countertops, Wood Floors
Hot Water Natural Gas
Heating Forced Air
Cooling Central A/C
Flooring Wood, Luxury Vinyl Plank
Fireplaces Number 1
Fireplaces Type Fireplace - Glass Doors, Gas/Propane, Mantel(s)
Equipment Built-In Microwave, Dishwasher, Disposal, Dryer, Exhaust Fan, Icemaker, Microwave, Oven/Range - Electric, Refrigerator, Washer
Furnishings No
Fireplace Y
Appliance Built-In Microwave, Dishwasher, Disposal, Dryer, Exhaust Fan, Icemaker, Microwave, Oven/Range - Electric, Refrigerator, Washer
Heat Source Natural Gas
Laundry Main Floor, Washer In Unit, Dryer In Unit, Has Laundry
Exterior
Exterior Feature Deck(s), Roof, Balcony
Amenities Available None
Water Access N
Accessibility None
Porch Deck(s), Roof, Balcony
Garage N
Building
Story 1
Unit Features Garden 1 - 4 Floors
Sewer Public Sewer
Water Public
Architectural Style Bungalow
Level or Stories 1
Additional Building Above Grade, Below Grade
New Construction N
Schools
School District District Of Columbia Public Schools
Others
Pets Allowed Y
HOA Fee Include Custodial Services Maintenance,Ext Bldg Maint,Insurance,Reserve Funds,Snow Removal,Taxes,Water
Senior Community No
Tax ID 1874//2032
Ownership Condominium
Security Features Carbon Monoxide Detector(s),Intercom,Security System,Smoke Detector
Acceptable Financing Cash, Contract, Conventional, FHA, VA
Listing Terms Cash, Contract, Conventional, FHA, VA
Financing Cash,Contract,Conventional,FHA,VA
Special Listing Condition Standard
Pets Allowed Size/Weight Restriction
Read Less
Want to know what your home might be worth? Contact us for a FREE valuation!

Our team is ready to help you sell your home for the highest possible price ASAP

Bought with Diane U Freeman • Redfin Corporation

GET MORE INFORMATION

