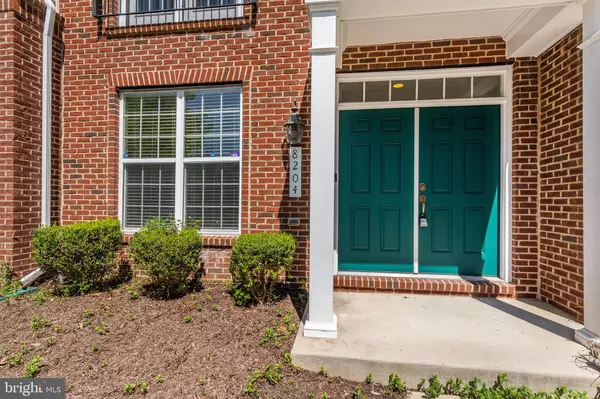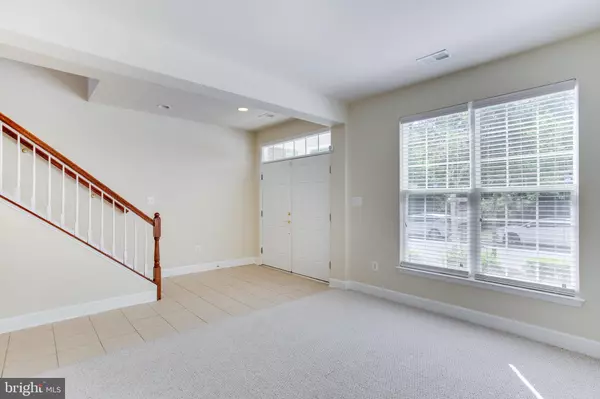$415,000
$405,000
2.5%For more information regarding the value of a property, please contact us for a free consultation.
8204 RIGGOS WAY Landover, MD 20785
3 Beds
4 Baths
1,616 SqFt
Key Details
Sold Price $415,000
Property Type Townhouse
Sub Type Interior Row/Townhouse
Listing Status Sold
Purchase Type For Sale
Square Footage 1,616 sqft
Price per Sqft $256
Subdivision Summerfield At Morgan St
MLS Listing ID MDPG2008656
Sold Date 10/15/21
Style Colonial
Bedrooms 3
Full Baths 2
Half Baths 2
HOA Fees $100/mo
HOA Y/N Y
Abv Grd Liv Area 1,616
Originating Board BRIGHT
Year Built 2012
Annual Tax Amount $5,196
Tax Year 2020
Lot Size 1,240 Sqft
Acres 0.03
Property Description
Welcome Home. Newly Renovated beautiful 3 Bedroom 3 level 4 bath home with warm welcoming hardwood floors throughout the main level is the perfect home for you. Located in a prime location with walking accesses to metro, shopping, dinning and best of all FedEx Fields Football Stadium. You are in the heart of Prince Georges County with the securities of a well maintained community. Lots of out door space for the whole family to enjoy quite woods, walking trails, community pools, play ground, and dog park with in the community. The home features double door entry 1ST floor w/open concept office space/sitting room. 9 foot ceilings, dark hardwood floors throughout main level, light tile in the entrance and bathrooms, Berber carpet in the office and bedrooms. Laundry located on same floor as bedrooms Gourmet kitchen - SS appliances -- double ovens, granite counter tops, cherry maple cabinets. 2 car garage. Set your showing today! One Year Home Warranty included with the home.
Location
State MD
County Prince Georges
Zoning LAC
Rooms
Basement Fully Finished, Garage Access, Rear Entrance, Windows
Interior
Interior Features Breakfast Area, Combination Kitchen/Dining, Dining Area, Floor Plan - Open, Pantry, Walk-in Closet(s)
Hot Water Natural Gas
Heating Forced Air
Cooling Central A/C
Flooring Carpet, Ceramic Tile, Hardwood
Equipment Built-In Microwave, Dryer, Dishwasher, Dryer - Front Loading, Dryer - Electric, Energy Efficient Appliances, Oven - Double, Refrigerator, Stainless Steel Appliances, Washer, Washer - Front Loading
Appliance Built-In Microwave, Dryer, Dishwasher, Dryer - Front Loading, Dryer - Electric, Energy Efficient Appliances, Oven - Double, Refrigerator, Stainless Steel Appliances, Washer, Washer - Front Loading
Heat Source Natural Gas
Exterior
Exterior Feature Balcony
Parking Features Garage - Rear Entry, Basement Garage, Garage Door Opener
Garage Spaces 2.0
Amenities Available Pool - Outdoor, Swimming Pool, Tot Lots/Playground, Community Center, Common Grounds, Picnic Area, Other
Water Access N
Accessibility None
Porch Balcony
Attached Garage 2
Total Parking Spaces 2
Garage Y
Building
Story 3
Sewer Public Septic
Water Public
Architectural Style Colonial
Level or Stories 3
Additional Building Above Grade, Below Grade
New Construction N
Schools
Elementary Schools Cora L. Rice
Middle Schools G. James Gholson
High Schools Central
School District Prince George'S County Public Schools
Others
Pets Allowed Y
HOA Fee Include Management,Pool(s),Snow Removal,Common Area Maintenance,Reserve Funds
Senior Community No
Tax ID 17183740859
Ownership Fee Simple
SqFt Source Assessor
Security Features Monitored,24 hour security,Security System,Smoke Detector
Acceptable Financing Cash, Conventional, FHA, VA
Listing Terms Cash, Conventional, FHA, VA
Financing Cash,Conventional,FHA,VA
Special Listing Condition Standard
Pets Allowed No Pet Restrictions
Read Less
Want to know what your home might be worth? Contact us for a FREE valuation!

Our team is ready to help you sell your home for the highest possible price ASAP

Bought with Olufolajimi A. Kolawole • KLF Brokers
GET MORE INFORMATION





