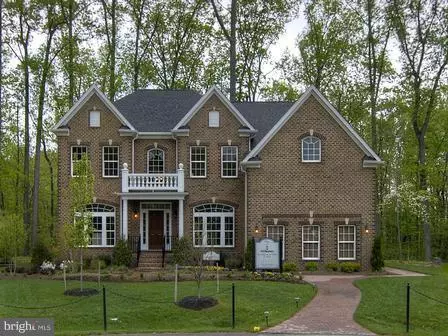$800,456
$764,990
4.6%For more information regarding the value of a property, please contact us for a free consultation.
4110 TALL WILLOWS RD Ellicott City, MD 21043
4 Beds
3 Baths
3,111 SqFt
Key Details
Sold Price $800,456
Property Type Single Family Home
Sub Type Detached
Listing Status Sold
Purchase Type For Sale
Square Footage 3,111 sqft
Price per Sqft $257
Subdivision Autumn River
MLS Listing ID 1000843245
Sold Date 08/21/15
Style Colonial
Bedrooms 4
Full Baths 2
Half Baths 1
HOA Fees $71/mo
HOA Y/N Y
Abv Grd Liv Area 3,111
Originating Board MRIS
Year Built 2015
Lot Size 10,479 Sqft
Acres 0.24
Property Description
NV Homes newest Single Family and Townhome community tucked away in Ellicott City. This community is tranquil and private with breathtaking views of Patapsco State Park near major commuting routes and access to Taylor Village amenities: shopping, fitness center, indoor/outdoor pools and more. Incentives: Inquire about current program. Open House Sat/Sun 12-5. Call or visit today!
Location
State MD
County Howard
Rooms
Other Rooms Living Room, Dining Room, Master Bedroom, Bedroom 2, Bedroom 3, Bedroom 4, Kitchen, Family Room, Den, Basement, Library, Foyer, Breakfast Room, Study, Laundry, Utility Room, Attic
Basement Connecting Stairway, Sump Pump, Full, Space For Rooms, Unfinished, Heated
Interior
Interior Features Family Room Off Kitchen, Kitchen - Island, Kitchen - Table Space, Dining Area, Kitchen - Eat-In, Kitchen - Gourmet, Chair Railings, Crown Moldings, Upgraded Countertops, Master Bath(s), Wood Floors, Wainscotting, Recessed Lighting, Floor Plan - Open
Hot Water 60+ Gallon Tank, Natural Gas
Cooling Central A/C, Zoned, Energy Star Cooling System
Fireplaces Number 1
Fireplaces Type Equipment, Mantel(s)
Equipment Washer/Dryer Hookups Only, Cooktop, Dishwasher, Disposal, Exhaust Fan, Icemaker, Oven - Wall, Range Hood, Refrigerator, Microwave, Oven - Self Cleaning, Oven - Single, Oven/Range - Electric, Water Dispenser
Fireplace Y
Window Features Double Pane,Screens,Vinyl Clad,Low-E,Insulated
Appliance Washer/Dryer Hookups Only, Cooktop, Dishwasher, Disposal, Exhaust Fan, Icemaker, Oven - Wall, Range Hood, Refrigerator, Microwave, Oven - Self Cleaning, Oven - Single, Oven/Range - Electric, Water Dispenser
Heat Source Natural Gas
Exterior
Exterior Feature Brick
Parking Features Garage Door Opener
Garage Spaces 2.0
Amenities Available Common Grounds, Club House, Convenience Store, Pool - Outdoor, Pool - Indoor, Pool Mem Avail, Tennis Courts, Community Center
Water Access N
Roof Type Asphalt
Accessibility 32\"+ wide Doors, Doors - Swing In, Low Pile Carpeting
Porch Brick
Attached Garage 2
Total Parking Spaces 2
Garage Y
Private Pool N
Building
Lot Description Premium
Story 3+
Sewer Public Sewer
Water Public
Architectural Style Colonial
Level or Stories 3+
Additional Building Above Grade
Structure Type 9'+ Ceilings,Dry Wall,2 Story Ceilings
New Construction Y
Schools
Elementary Schools Worthington
Middle Schools Ellicott Mills
School District Howard County Public School System
Others
HOA Fee Include Pool(s),Recreation Facility,Snow Removal
Senior Community No
Ownership Fee Simple
Security Features Main Entrance Lock,Sprinkler System - Indoor,Carbon Monoxide Detector(s),Smoke Detector
Special Listing Condition Standard
Read Less
Want to know what your home might be worth? Contact us for a FREE valuation!

Our team is ready to help you sell your home for the highest possible price ASAP

Bought with Wendy Slaughter • RE/MAX Realty Group
GET MORE INFORMATION





