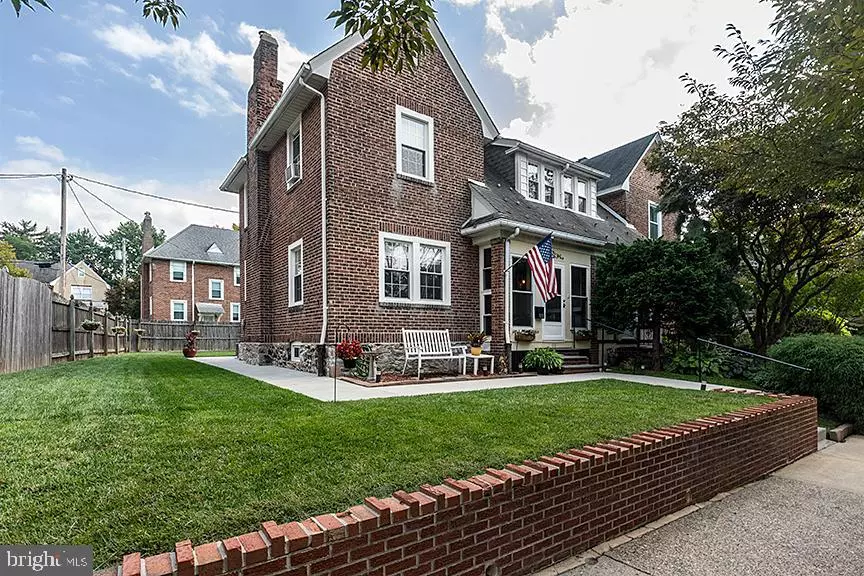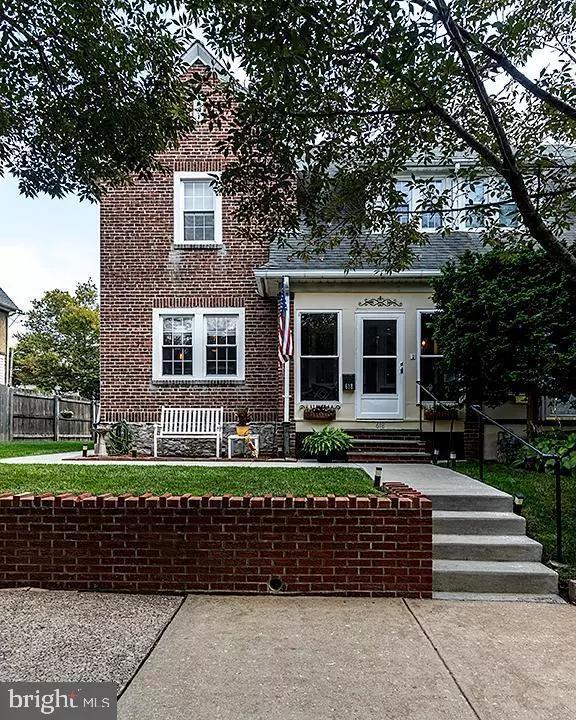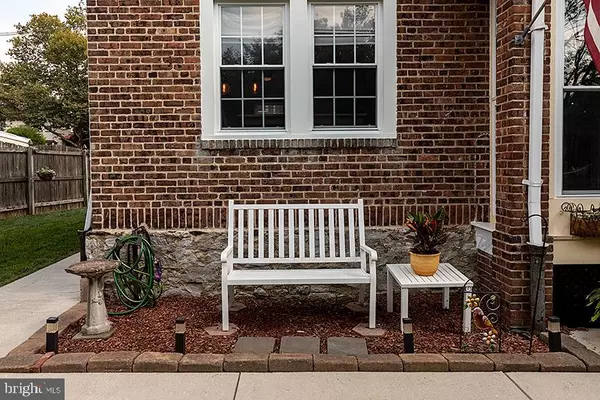$249,450
$249,900
0.2%For more information regarding the value of a property, please contact us for a free consultation.
618 S BANCROFT PKWY Wilmington, DE 19805
3 Beds
1 Bath
1,075 SqFt
Key Details
Sold Price $249,450
Property Type Single Family Home
Sub Type Twin/Semi-Detached
Listing Status Sold
Purchase Type For Sale
Square Footage 1,075 sqft
Price per Sqft $232
Subdivision Union Park Gardens
MLS Listing ID DENC2006740
Sold Date 10/15/21
Style Traditional
Bedrooms 3
Full Baths 1
HOA Y/N Y
Abv Grd Liv Area 1,075
Originating Board BRIGHT
Year Built 1918
Annual Tax Amount $1,853
Tax Year 2021
Lot Size 3,049 Sqft
Acres 0.07
Lot Dimensions 45.10 x 79.90
Property Description
Welcome to the neighborhood! This listing is a rare find in the historic & sought after community of Union Park Gardens! This home is located on the coveted Bancroft Parkway and boasts ample parking opportunities. Enter this home through its enclosed porch, where you can sit and enjoy the beautiful parkway views. Upon entry, you are immediately welcomed to the living room and a renovated open concept kitchen/dining room perfect for entertaining. The kitchen is complete with granite countertops, and upgraded finishes such as a Kohler stainless steel basin sink and touchless faucet, and Pottery Barn pendant lighting. The home features the refinished original hardwood floors throughout. The second floor showcases 3 bedrooms and a bathroom. The bathroom stands out with updated tile flooring and a spacious linen closet. Step out back to a picture perfect backyard patio, with a well manicured and above average size yard, ready for guests. This home will not last, so schedule your showing today!
Location
State DE
County New Castle
Area Wilmington (30906)
Zoning 26R-3
Rooms
Basement Sump Pump, Unfinished
Interior
Interior Features Breakfast Area, Ceiling Fan(s), Dining Area, Upgraded Countertops, Wood Floors
Hot Water Natural Gas
Heating Forced Air
Cooling Central A/C
Flooring Hardwood
Heat Source Natural Gas
Exterior
Water Access N
View Park/Greenbelt
Roof Type Shingle
Accessibility 2+ Access Exits
Garage N
Building
Lot Description Rear Yard, Front Yard, Landscaping, Premium
Story 2
Foundation Stone
Sewer Public Sewer
Water Public
Architectural Style Traditional
Level or Stories 2
Additional Building Above Grade, Below Grade
Structure Type Brick,Dry Wall
New Construction N
Schools
School District Red Clay Consolidated
Others
Pets Allowed Y
Senior Community No
Tax ID 26-033.30-008
Ownership Fee Simple
SqFt Source Assessor
Acceptable Financing Cash, Conventional
Horse Property N
Listing Terms Cash, Conventional
Financing Cash,Conventional
Special Listing Condition Standard
Pets Allowed No Pet Restrictions
Read Less
Want to know what your home might be worth? Contact us for a FREE valuation!

Our team is ready to help you sell your home for the highest possible price ASAP

Bought with Mia Burch • Long & Foster Real Estate, Inc.
GET MORE INFORMATION





