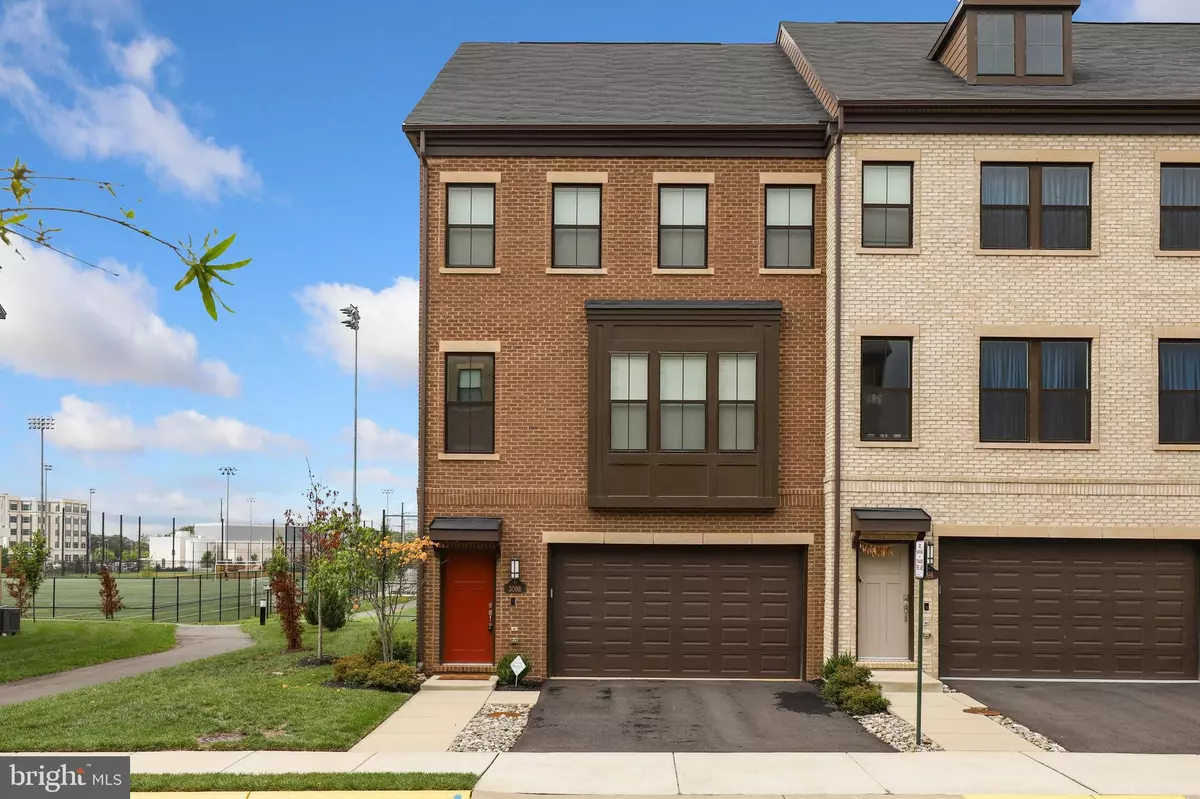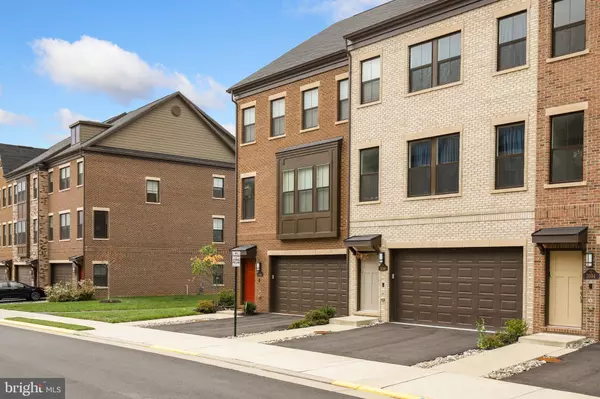$772,100
$770,000
0.3%For more information regarding the value of a property, please contact us for a free consultation.
3098 ALAN SHEPARD ST Herndon, VA 20171
4 Beds
5 Baths
2,921 SqFt
Key Details
Sold Price $772,100
Property Type Townhouse
Sub Type End of Row/Townhouse
Listing Status Sold
Purchase Type For Sale
Square Footage 2,921 sqft
Price per Sqft $264
Subdivision Discovery Square
MLS Listing ID VAFX2023016
Sold Date 10/21/21
Style Traditional
Bedrooms 4
Full Baths 4
Half Baths 1
HOA Fees $96/mo
HOA Y/N Y
Abv Grd Liv Area 2,921
Originating Board BRIGHT
Year Built 2018
Annual Tax Amount $7,782
Tax Year 2021
Lot Size 2,030 Sqft
Acres 0.05
Property Description
Come tour this rare opportunity in Discovery Square! Built in 2018 and immaculately maintained by the original owners, this 4-level townhouse is move-in-ready! At just shy of 3,000 sqft, this end-unit provides plenty of space, storage, privacy, and an unobstructed view of the athletic fields at the rear. In addition to the two-car garage, it also features a two-car driveway, atypical in this neighborhood. Additionally, visitor parking is just steps away. Enjoy the beautiful sunset views from the deck just off the kitchen and entertain on the large rooftop patio. This townhome includes four legal bedrooms (three on the third floor and one on the top floor), four full bathrooms, and one half-bath. The main level boasts a gourmet kitchen with white cabinets and crown molding that reach the ceiling, pristine hardwood floors, a spacious living room, and half bath. And a special feature for your rushed mornings -- a cold brew coffee maker built into the refrigerator. On the next level, the owners suite features a double vanity sink, frameless glass shower, and large walk-in closet. Enjoy the convenience of your washer and dryer on the top floor. Where many units in this community leave the top floor as open space, this home features a true fourth bedroom with full bathroom. The ground floor has plenty of room for an office, exercise room, or extra living space, and includes walk-out access to the backyard and hardwood floors. Youll never need to worry about landscaping again! The HOA maintains all grass, trees, on the property. The home adjoins the Sully Highlands Park (baseball fields, playgrounds, and soccer fields) and is located just a few minutes from Dulles Airport, the Udvar-Hazy National Air & Space Museum, future metro stops, and the Reston Town Center. Easy access to the toll-road, Route 28, and Fairfax County Parkway. Nearby top schools include Floris Elementary, Rachel Carson Middle, and Nysmith School for the Gifted. Plenty of community guest parking spaces and free public parking lots in Sully Highlands Park.
Location
State VA
County Fairfax
Zoning 350
Direction North
Interior
Interior Features Window Treatments
Hot Water Electric
Heating Forced Air
Cooling Central A/C
Flooring Engineered Wood, Tile/Brick, Carpet
Equipment Built-In Microwave, Dryer, Washer, Cooktop, Dishwasher, Disposal, Refrigerator, Icemaker, Oven - Wall
Fireplace N
Appliance Built-In Microwave, Dryer, Washer, Cooktop, Dishwasher, Disposal, Refrigerator, Icemaker, Oven - Wall
Heat Source Natural Gas
Exterior
Parking Features Garage - Front Entry, Garage Door Opener
Garage Spaces 4.0
Water Access N
Accessibility None
Attached Garage 2
Total Parking Spaces 4
Garage Y
Building
Story 4
Foundation Slab
Sewer Public Sewer
Water Public
Architectural Style Traditional
Level or Stories 4
Additional Building Above Grade
New Construction N
Schools
Elementary Schools Call School Board
Middle Schools Call School Board
High Schools Call School Board
School District Fairfax County Public Schools
Others
HOA Fee Include Common Area Maintenance,Trash,Snow Removal
Senior Community No
Tax ID 0244 07080036
Ownership Fee Simple
SqFt Source Assessor
Security Features Electric Alarm
Special Listing Condition Standard
Read Less
Want to know what your home might be worth? Contact us for a FREE valuation!

Our team is ready to help you sell your home for the highest possible price ASAP

Bought with Tanya S Kerr • Keller Williams Realty

GET MORE INFORMATION





