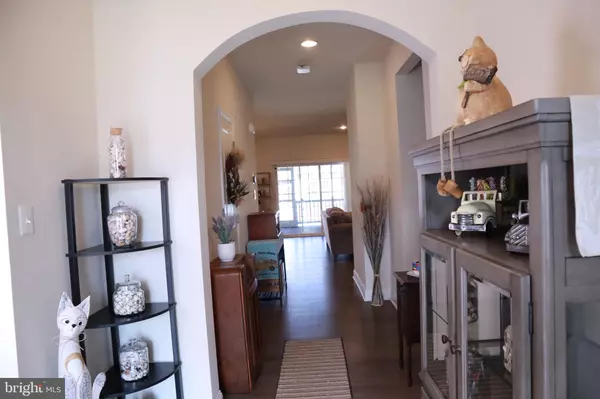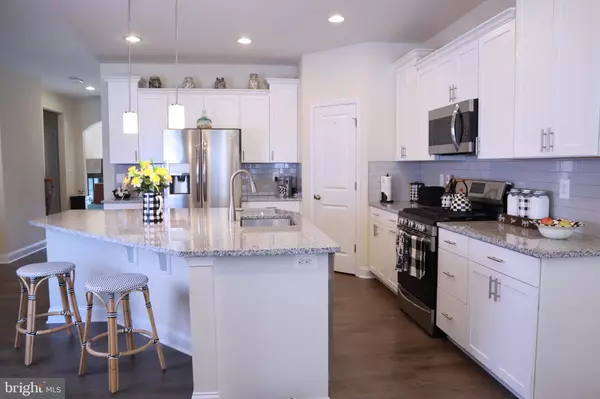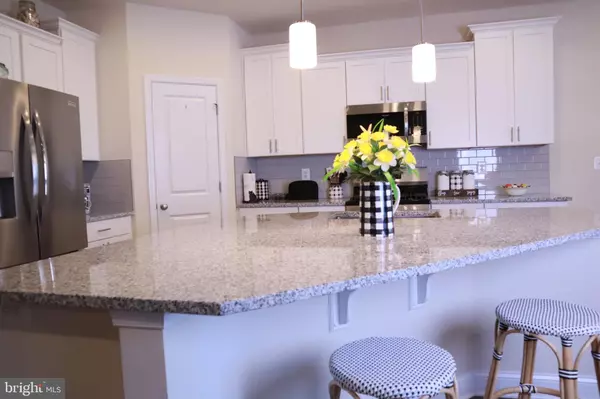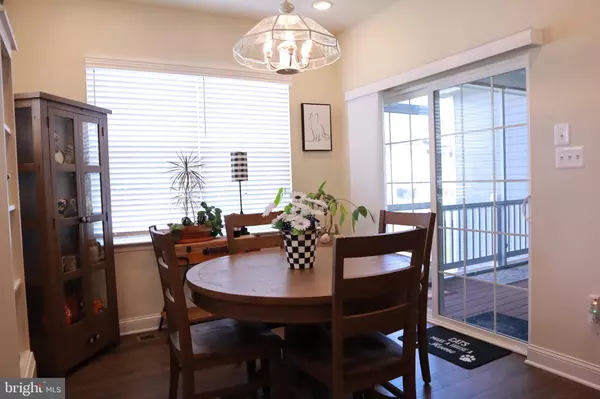$395,000
$385,000
2.6%For more information regarding the value of a property, please contact us for a free consultation.
27902 ROANOKE RAPIDS LANDING Millsboro, DE 19966
3 Beds
2 Baths
1,875 SqFt
Key Details
Sold Price $395,000
Property Type Single Family Home
Sub Type Detached
Listing Status Sold
Purchase Type For Sale
Square Footage 1,875 sqft
Price per Sqft $210
Subdivision Plantation Lakes
MLS Listing ID DESU2001228
Sold Date 10/22/21
Style Craftsman,Coastal
Bedrooms 3
Full Baths 2
HOA Fees $117/mo
HOA Y/N Y
Abv Grd Liv Area 1,875
Originating Board BRIGHT
Year Built 2019
Annual Tax Amount $2,468
Tax Year 2020
Lot Size 5,663 Sqft
Acres 0.13
Lot Dimensions 52.00 x 110.00
Property Description
Welcome Home! This is a two year young Canton Model by Lennar in Plantation Lakes! This home maximizes every square inch of space and is in close proximity to all of the great amenities that the community has to offer. It boasts a beautiful split floor plan with the main bedroom separate from the two secondary rooms. Add your personal touch to the full unfinished basement the size of the home's footprint complete with a bathroom rough in. A beautiful kitchen with plenty of storage and a large island that makes prep work and entertaining a breeze! You can relax in the main bedroom suite with beautiful finishes and a large walk-in closet that will make you want to go and shop for more. Enjoy your morning coffee out on the screened in porch with the newly installed shades up or down. And don't worry about your lawn, the irrigation system has WiFi connectivity so you can control it right from your phone. And your home will be protected with the ring doorbell, wired smoke detectors (with a ten year lithium battery) and battery back-up for the sump pump. This is a beautiful home that shows like new, it won't last long!
Location
State DE
County Sussex
Area Dagsboro Hundred (31005)
Zoning RS
Rooms
Basement Rough Bath Plumb, Unfinished
Main Level Bedrooms 3
Interior
Interior Features Breakfast Area, Ceiling Fan(s), Crown Moldings, Dining Area, Entry Level Bedroom, Floor Plan - Open, Kitchen - Eat-In, Kitchen - Island, Pantry, Primary Bath(s), Recessed Lighting, Sprinkler System, Walk-in Closet(s), Window Treatments
Hot Water 60+ Gallon Tank
Heating Forced Air
Cooling Central A/C
Flooring Partially Carpeted, Tile/Brick, Other
Fireplaces Number 1
Fireplaces Type Gas/Propane
Equipment Dishwasher, Disposal, Dryer, Microwave, Oven/Range - Gas, Refrigerator, Stainless Steel Appliances, Washer, Water Heater
Furnishings No
Fireplace Y
Appliance Dishwasher, Disposal, Dryer, Microwave, Oven/Range - Gas, Refrigerator, Stainless Steel Appliances, Washer, Water Heater
Heat Source Natural Gas
Laundry Main Floor
Exterior
Parking Features Garage - Front Entry, Garage Door Opener
Garage Spaces 2.0
Utilities Available Natural Gas Available
Water Access N
Accessibility None
Attached Garage 2
Total Parking Spaces 2
Garage Y
Building
Story 2
Sewer Public Sewer
Water Public
Architectural Style Craftsman, Coastal
Level or Stories 2
Additional Building Above Grade, Below Grade
Structure Type Dry Wall
New Construction N
Schools
Elementary Schools East Millsboro
Middle Schools Millsboro
High Schools Sussex Central
School District Indian River
Others
Pets Allowed Y
HOA Fee Include Common Area Maintenance,Pool(s),Trash
Senior Community No
Tax ID 133-16.00-1215.00
Ownership Fee Simple
SqFt Source Assessor
Security Features Non-Monitored
Acceptable Financing Cash, Conventional, FHA, USDA, VA
Horse Property N
Listing Terms Cash, Conventional, FHA, USDA, VA
Financing Cash,Conventional,FHA,USDA,VA
Special Listing Condition Standard
Pets Allowed No Pet Restrictions
Read Less
Want to know what your home might be worth? Contact us for a FREE valuation!

Our team is ready to help you sell your home for the highest possible price ASAP

Bought with Diane Clarke • Patterson-Schwartz-Rehoboth

GET MORE INFORMATION





