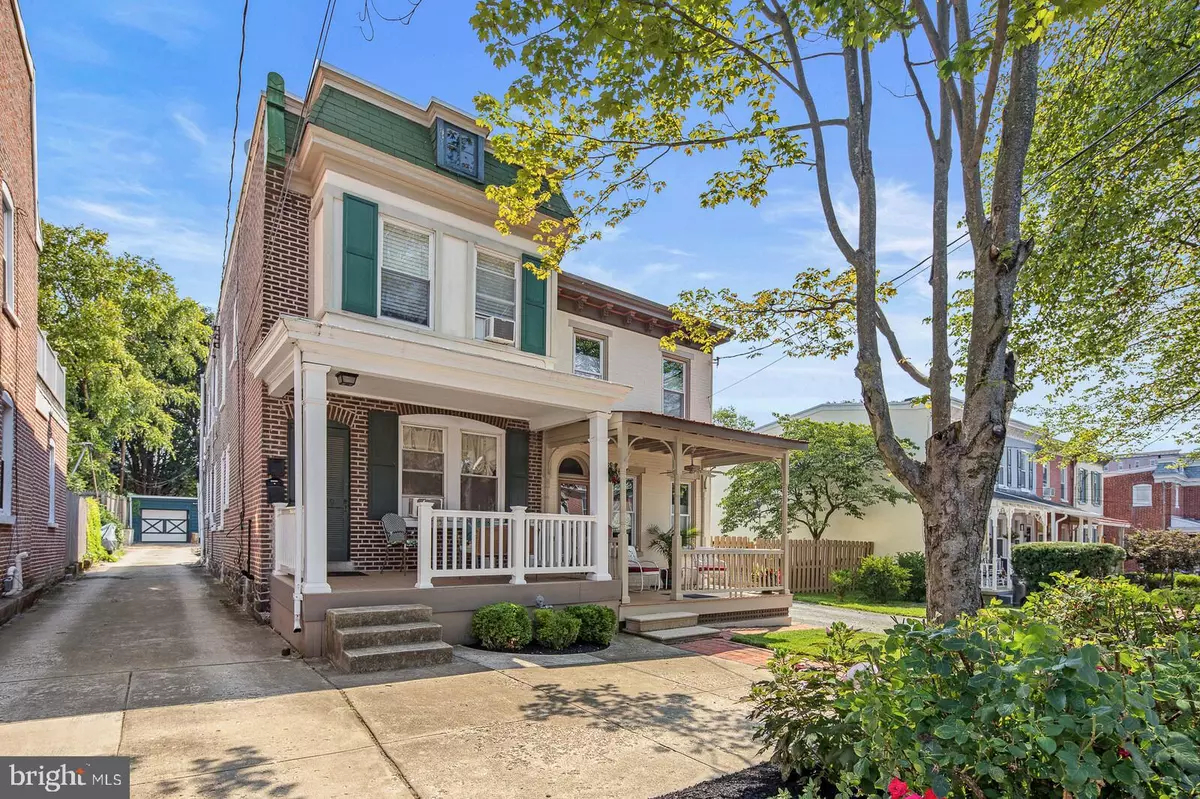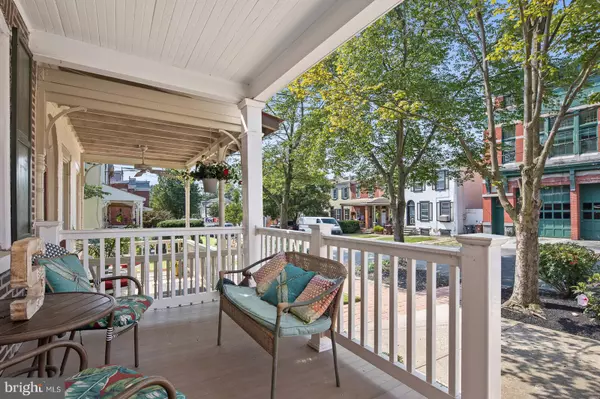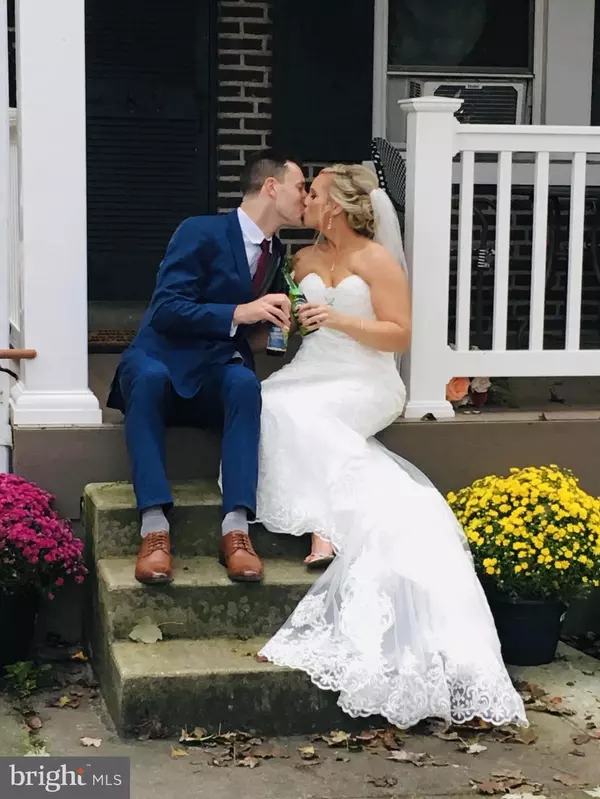$380,000
$389,900
2.5%For more information regarding the value of a property, please contact us for a free consultation.
1819 GILPIN AVE Wilmington, DE 19806
1,450 SqFt
Key Details
Sold Price $380,000
Property Type Multi-Family
Sub Type End of Row/Townhouse
Listing Status Sold
Purchase Type For Sale
Square Footage 1,450 sqft
Price per Sqft $262
Subdivision Trolley Square
MLS Listing ID DENC2004806
Sold Date 10/25/21
Style Traditional
HOA Y/N N
Abv Grd Liv Area 1,450
Originating Board BRIGHT
Year Built 1890
Annual Tax Amount $2,539
Tax Year 2021
Lot Size 3,049 Sqft
Acres 0.07
Lot Dimensions 19.80 x 150.00
Property Description
This highly sought after duplex is finally available! You will not find a nicer investment in Trolley Square with this location and these features. The house is beautifully built with all of the charm and craftsmanship featured from that time. It is situated on a beautiful street across from the Historic Fire Station that was built in 1893. Each floor of the house features a well maintained, 1 BDR, 1 Bath apartment with original hardwood floors. The first floor features a mud room with separate entrance which houses the washer/dryer and extra, convenient storage. The second floor features a deck off the back and has washer/dryer in the basement. The back yard has a private patio area complete with fire pit and lounge area. Each unit has a private garage complete with extra storage areas and electric door openers with car remotes. The house is fully rented with leases running until 3/31/22 (Unit 1) and 4/30/22 (Unit 2). The property maintains full rentals year-round and typically has a waiting list for tenants wanting to live there. The house has good luck and is nicknamed the "Engagement House" as many couples have gotten engaged there.
Occupants enjoy all that Trolley Square and the city have to offer and can walk to restaurants, bars, coffee shops, grocery store, Rockford Park and so much more! Grab this one while you can...
Location
State DE
County New Castle
Area Wilmington (30906)
Zoning 26R-3
Rooms
Basement Rear Entrance, Outside Entrance, Full
Interior
Interior Features Primary Bath(s), Kitchen - Eat-In
Hot Water Electric
Heating Hot Water
Cooling Wall Unit
Flooring Wood, Fully Carpeted
Fireplace N
Heat Source Electric
Exterior
Exterior Feature Porch(es), Deck(s)
Parking Features Garage Door Opener, Additional Storage Area
Garage Spaces 4.0
Water Access N
Roof Type Pitched
Accessibility None
Porch Porch(es), Deck(s)
Total Parking Spaces 4
Garage Y
Building
Lot Description Front Yard, Rear Yard
Sewer Public Sewer
Water Public
Architectural Style Traditional
Additional Building Above Grade, Below Grade
New Construction N
Schools
School District Red Clay Consolidated
Others
Tax ID 26-013.20-032
Ownership Fee Simple
SqFt Source Assessor
Acceptable Financing Conventional, VA, FHA 203(b), Cash
Listing Terms Conventional, VA, FHA 203(b), Cash
Financing Conventional,VA,FHA 203(b),Cash
Special Listing Condition Standard
Read Less
Want to know what your home might be worth? Contact us for a FREE valuation!

Our team is ready to help you sell your home for the highest possible price ASAP

Bought with Megan Eileen Cromer • BHHS Fox & Roach-Chadds Ford

GET MORE INFORMATION





