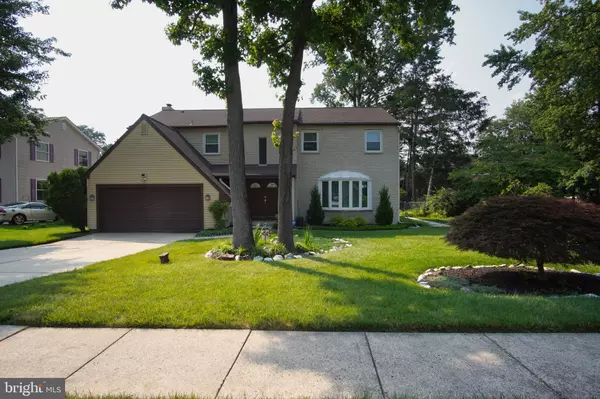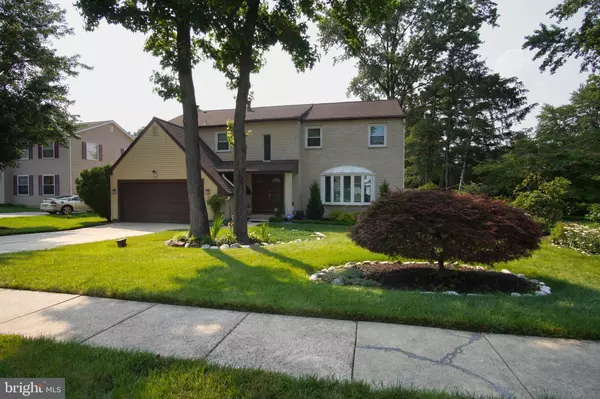$437,900
$437,900
For more information regarding the value of a property, please contact us for a free consultation.
3 LOGAN DR Cherry Hill, NJ 08034
5 Beds
3 Baths
3,321 SqFt
Key Details
Sold Price $437,900
Property Type Single Family Home
Sub Type Detached
Listing Status Sold
Purchase Type For Sale
Square Footage 3,321 sqft
Price per Sqft $131
Subdivision Northwoods
MLS Listing ID NJCD2001948
Sold Date 10/21/21
Style Colonial
Bedrooms 5
Full Baths 2
Half Baths 1
HOA Y/N N
Abv Grd Liv Area 3,321
Originating Board BRIGHT
Year Built 1973
Annual Tax Amount $11,810
Tax Year 2020
Lot Size 9,147 Sqft
Acres 0.21
Property Description
Gorgeous, well maintained and upgraded family home in Cherry Hill. This property, at 3 Logan Dr., was lovingly maintained by the same family for over 30 years. You'll feel right at home as you enter the double door into a gracious 2 story foyer with stunning curved staircase. The foyer leads to an open living room and dining room with lots of light from the bay windows. Adjacent to the dinning room is the upgraded kitchen and dinning nook with wood cabinets, granite counters and beautiful tile floor. The kitchen offers lots of storage including a wine rack and pantry. The kitchen center island with a sink overlooks a double-sized family room that can accommodate large gatherings around the stone fireplace or a quiet movie night. Right off the kitchen, is a fifth bedroom, currently used as a library and a downstairs powder room. The kitchen also has sliders to a well maintained, fenced in yard complete with stone patio and storage shed. A laundry, utility room, and 2 car garage complete the first level. Upstairs, the dramatic curved staircase leads to an oversized landing with 3 large bedrooms and an updated bathroom with tub and double sinks. The palatial master bedroom has its own upgraded bathroom with a Roman tub and a separate jetted shower. Both the master bathroom and hallway bathroom have been renovated in the past 3 to 5 years. The whole house has refinished hard wood floors. If you’re looking for a convenient, comfortable home look no farther- this house is located just minutes to all major highways including Rt. 70, 295, and NJ Turnpike and is about 9 miles to the Ben Franklin Bridge to Philadelphia. Close proximity to schools, various shopping areas, and PATCO. Please make an appointment and come see for yourself. This home has a lot to offer!!!
Location
State NJ
County Camden
Area Cherry Hill Twp (20409)
Zoning RESIDENTIAL
Rooms
Main Level Bedrooms 1
Interior
Hot Water Natural Gas
Heating Forced Air
Cooling Central A/C
Flooring Hardwood
Equipment None
Heat Source Natural Gas
Exterior
Parking Features Garage - Front Entry, Garage Door Opener
Garage Spaces 2.0
Water Access N
Roof Type Architectural Shingle
Accessibility 2+ Access Exits
Attached Garage 2
Total Parking Spaces 2
Garage Y
Building
Story 2
Foundation Crawl Space
Sewer Public Sewer
Water Public
Architectural Style Colonial
Level or Stories 2
Additional Building Above Grade
Structure Type Dry Wall
New Construction N
Schools
Elementary Schools Kingston
Middle Schools Carusi
High Schools West
School District Cherry Hill Township Public Schools
Others
Pets Allowed Y
Senior Community No
Tax ID 09-00463 06-00014
Ownership Fee Simple
SqFt Source Estimated
Acceptable Financing Cash, Conventional
Horse Property N
Listing Terms Cash, Conventional
Financing Cash,Conventional
Special Listing Condition Standard
Pets Allowed Dogs OK, Cats OK
Read Less
Want to know what your home might be worth? Contact us for a FREE valuation!

Our team is ready to help you sell your home for the highest possible price ASAP

Bought with Daniel Adam Vasapollo • BHHS Fox & Roach - Haddonfield

GET MORE INFORMATION





