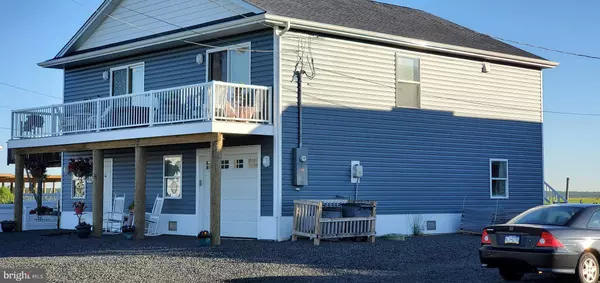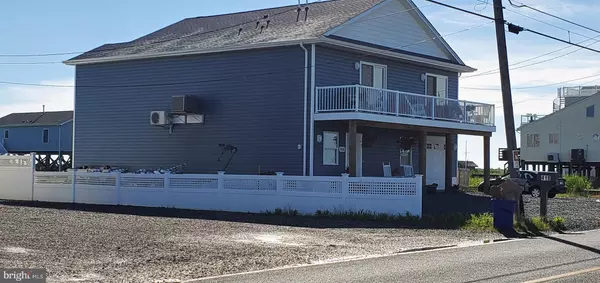$477,000
$489,000
2.5%For more information regarding the value of a property, please contact us for a free consultation.
418 DOCK ROAD West Creek, NJ 08092
3 Beds
2 Baths
1,296 SqFt
Key Details
Sold Price $477,000
Property Type Single Family Home
Sub Type Detached
Listing Status Sold
Purchase Type For Sale
Square Footage 1,296 sqft
Price per Sqft $368
Subdivision None Available
MLS Listing ID NJOC2000326
Sold Date 10/28/21
Style Raised Ranch/Rambler
Bedrooms 3
Full Baths 2
HOA Y/N N
Abv Grd Liv Area 1,296
Originating Board BRIGHT
Year Built 2020
Annual Tax Amount $6,191
Tax Year 2020
Lot Size 0.340 Acres
Acres 0.34
Lot Dimensions 50.00 x 296.00
Property Description
A Must See, This home is nearly brand new, only built 10 months ago. Owners fine themselves having to relocate.
Being sold with furniture.
House is full of Natural Light, Cathedral ceilings, Very Clean, Open concept. High end appliances, built in Wine cooler. The views are breath taking. Nature at it's best. Views of Long Beach Island, Atlantic City, the Bay and Creek. Quiet and Peaceful Retreat . Has 50' of water frontage. Sit out on the decks to see the sunrise or sunsets.
Seller has Riparian Rights. Also has piling to do additional dock walk or docking.
The Vinyl floors flow through out the home. This home is heated with natural gas forced air, also has additional Unit for the lower level witch is a perfect extra activity or Game room. Lots of storage plus an over sized garage. and an Attic. Turn key Home. Home has an Elevator.
Location
State NJ
County Ocean
Area Eagleswood Twp (21509)
Zoning C-1
Direction South
Rooms
Main Level Bedrooms 3
Interior
Interior Features Combination Kitchen/Living, Elevator, Floor Plan - Open, Kitchen - Island, Tub Shower, Primary Bath(s), Recessed Lighting, Water Treat System
Hot Water Instant Hot Water, Natural Gas
Cooling Central A/C
Flooring Vinyl
Equipment Refrigerator, Oven/Range - Gas, Built-In Microwave, Dishwasher, Dryer, Washer
Furnishings No
Fireplace N
Appliance Refrigerator, Oven/Range - Gas, Built-In Microwave, Dishwasher, Dryer, Washer
Heat Source Natural Gas
Laundry Washer In Unit, Dryer In Unit
Exterior
Exterior Feature Patio(s), Porch(es), Deck(s)
Parking Features Garage Door Opener, Garage - Front Entry
Garage Spaces 5.0
Utilities Available Cable TV, Electric Available, Natural Gas Available, Sewer Available, Water Available
Water Access Y
View Creek/Stream, Bay, Water
Roof Type Shingle
Street Surface Paved
Accessibility 36\"+ wide Halls, >84\" Garage Door, Low Pile Carpeting, 32\"+ wide Doors, 2+ Access Exits
Porch Patio(s), Porch(es), Deck(s)
Road Frontage City/County
Attached Garage 1
Total Parking Spaces 5
Garage Y
Building
Lot Description Stream/Creek
Story 2
Foundation Pilings
Sewer Grinder Pump
Water Well
Architectural Style Raised Ranch/Rambler
Level or Stories 2
Additional Building Above Grade, Below Grade
Structure Type Dry Wall
New Construction N
Schools
Elementary Schools Eagleswood Township
Middle Schools Eagleswood Township
School District Eagleswood Township Public Schools
Others
Senior Community No
Tax ID 09-00004-00049
Ownership Fee Simple
SqFt Source Estimated
Security Features Carbon Monoxide Detector(s)
Acceptable Financing Cash, Conventional, FHA, VA
Listing Terms Cash, Conventional, FHA, VA
Financing Cash,Conventional,FHA,VA
Special Listing Condition Standard
Read Less
Want to know what your home might be worth? Contact us for a FREE valuation!

Our team is ready to help you sell your home for the highest possible price ASAP

Bought with Nancy Remini • Coldwell Banker Riviera Realty, Inc.
GET MORE INFORMATION





