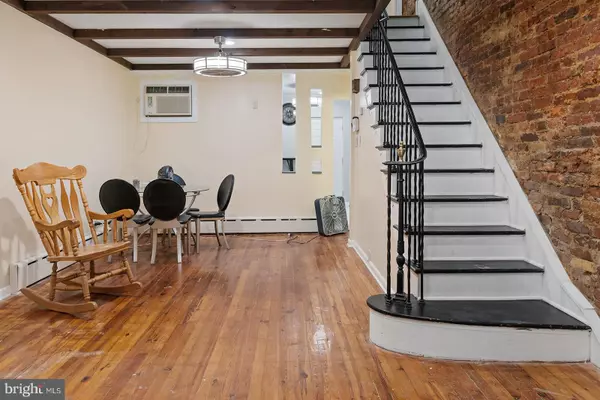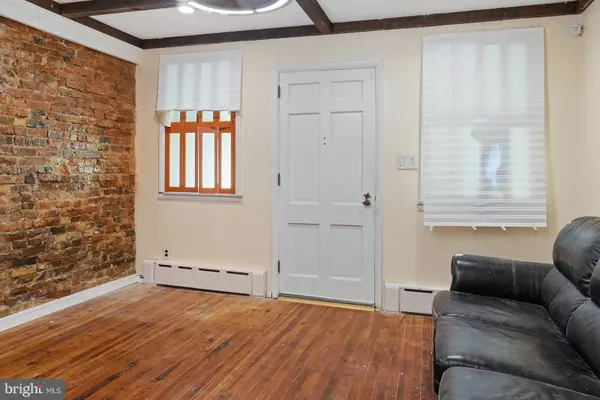$180,000
$190,000
5.3%For more information regarding the value of a property, please contact us for a free consultation.
2151 S BEECHWOOD ST Philadelphia, PA 19145
2 Beds
2 Baths
936 SqFt
Key Details
Sold Price $180,000
Property Type Townhouse
Sub Type Interior Row/Townhouse
Listing Status Sold
Purchase Type For Sale
Square Footage 936 sqft
Price per Sqft $192
Subdivision West Passyunk
MLS Listing ID PAPH2005734
Sold Date 10/28/21
Style Straight Thru
Bedrooms 2
Full Baths 2
HOA Y/N N
Abv Grd Liv Area 936
Originating Board BRIGHT
Year Built 1920
Annual Tax Amount $1,316
Tax Year 2021
Lot Size 713 Sqft
Acres 0.02
Lot Dimensions 14.25 x 50.00
Property Description
Welcome home to this beautifully maintained home is a South Philly gem boasting the rarities of a front porch with ample street parking. This charming brick 2BR/2BA row home in the heart of West Passyunk sits and on a quiet block. This home boasts well maintained hardwood floors, recessed lighting throughout, new ceiling fans throughout, new kitchen, and 2 new bathrooms. Hardwood Floors recently refinished (week of 9/1). You will enjoy the spacious living room/dining room combination upon entry, the well maintained original hardwood floors throughout are in excellent condition, and exposed and sealed brick accent wall adds the perfect touch for this space. The kitchen is all new with new counters and under mount sink, tile backsplash, new ceramic tile floor, and all new stainless steel appliances. Out the back door you will find a spacious back yard, great for relaxing or BBQs. Continue upstairs to the 2nd floor and you will find 2 sizable bedrooms, new flooring in closets, a brand new hall bathroom which is complete with double vanity, new tiled shower, new vanity and mirrors and lighting. The basement has the 2nd full bath with stall shower, new vent fans, new lighting with color changing remote and Bluetooth compatibility. Basement floors have been freshly painted and the laundry is here as well as added storage space. Within close proximity to I-76, I-95, many different modes of public transit, local shops and restaurants at your doorstep and just short walks away, Broad Street, the stadiums, FDR Park, The Navy Yard, along with the convenience of the Quartermaster Plaza Shopping Center, and the shopping centers on Oregon Avenue, this house is a convenient location no matter what youre looking for. Come and see this home for yourself today and make this your new home!
Location
State PA
County Philadelphia
Area 19145 (19145)
Zoning RM1
Rooms
Basement Other, Daylight, Partial, Partially Finished
Interior
Interior Features Ceiling Fan(s), Chair Railings, Combination Dining/Living, Crown Moldings, Dining Area, Recessed Lighting
Hot Water Natural Gas
Heating Baseboard - Hot Water
Cooling Ceiling Fan(s), Window Unit(s), Wall Unit
Flooring Hardwood
Equipment Built-In Microwave, Dryer, Oven/Range - Gas, Refrigerator, Washer
Fireplace N
Window Features Double Pane,Replacement,Screens
Appliance Built-In Microwave, Dryer, Oven/Range - Gas, Refrigerator, Washer
Heat Source Natural Gas
Laundry Basement
Exterior
Water Access N
Roof Type Flat
Accessibility None
Garage N
Building
Story 2
Sewer Public Sewer
Water Public
Architectural Style Straight Thru
Level or Stories 2
Additional Building Above Grade, Below Grade
Structure Type Dry Wall,Plaster Walls
New Construction N
Schools
Elementary Schools Mcdaniel Delaplaine
School District The School District Of Philadelphia
Others
Senior Community No
Tax ID 482169200
Ownership Fee Simple
SqFt Source Assessor
Security Features Surveillance Sys
Special Listing Condition Standard
Read Less
Want to know what your home might be worth? Contact us for a FREE valuation!

Our team is ready to help you sell your home for the highest possible price ASAP

Bought with Courtney Franklin • Keller Williams Real Estate-Conshohocken

GET MORE INFORMATION





