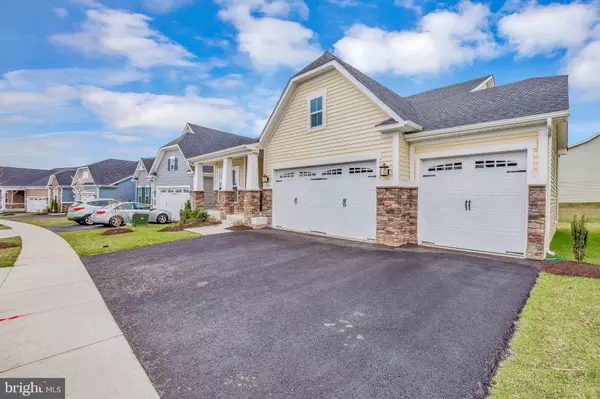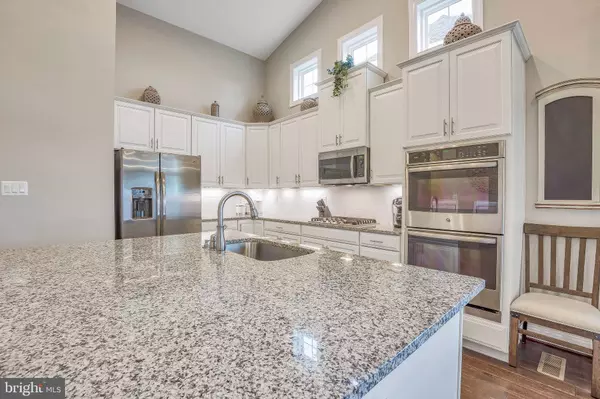$664,900
$664,900
For more information regarding the value of a property, please contact us for a free consultation.
3041 SUNNY RIDGE DR Odenton, MD 21113
3 Beds
3 Baths
3,946 SqFt
Key Details
Sold Price $664,900
Property Type Single Family Home
Sub Type Detached
Listing Status Sold
Purchase Type For Sale
Square Footage 3,946 sqft
Price per Sqft $168
Subdivision Two Rivers
MLS Listing ID MDAA2007014
Sold Date 10/29/21
Style Craftsman
Bedrooms 3
Full Baths 3
HOA Fees $235/mo
HOA Y/N Y
Abv Grd Liv Area 2,192
Originating Board BRIGHT
Year Built 2016
Annual Tax Amount $7,722
Tax Year 2021
Lot Size 6,994 Sqft
Acres 0.16
Property Description
ENERGY STAR Two Rivers Castleton model (only 1 occupant must be 55+), 3 car garage. Open floor plan with high ceilings. Large gourmet kitchen with huge island. Upgraded stainless steel appliances, granite, under-lit 42" cabinets. Hardwood floors, vaulted great room with stone stacked gas fire place and custom built-in cabinets. Primary Suite w/ walk-in closet, double vanity bath/shower. Custom windows and shades throughout. The Lower Level recreation room/game room gives you the extra space to entertain. Also expansive storage. Screen porch and deck. Irrigation system to keep your lawn beautiful all year long. Two Rivers offers great amenities as well! This home has over $100K+ in upgrades!
Location
State MD
County Anne Arundel
Zoning R2
Rooms
Other Rooms Dining Room, Primary Bedroom, Bedroom 2, Kitchen, Family Room, Foyer, Breakfast Room, Laundry, Office, Storage Room, Utility Room, Bathroom 3, Bonus Room, Primary Bathroom, Full Bath, Screened Porch
Basement Partially Finished, Heated, Improved, Outside Entrance, Rear Entrance
Main Level Bedrooms 3
Interior
Interior Features Attic, Built-Ins, Combination Kitchen/Dining, Crown Moldings, Dining Area, Family Room Off Kitchen, Floor Plan - Open, Ceiling Fan(s), Kitchen - Gourmet, Kitchen - Island, Primary Bath(s), Pantry, Recessed Lighting, Sprinkler System, Upgraded Countertops, Walk-in Closet(s), Wood Floors, Window Treatments, Entry Level Bedroom
Hot Water Tankless
Heating Forced Air
Cooling Central A/C
Flooring Hardwood, Tile/Brick, Carpet
Fireplaces Number 1
Fireplaces Type Stone, Fireplace - Glass Doors, Gas/Propane
Equipment Built-In Microwave, Dryer - Front Loading, ENERGY STAR Clothes Washer, ENERGY STAR Dishwasher, ENERGY STAR Refrigerator, Icemaker, Oven - Double, Disposal, Cooktop, Stainless Steel Appliances, Water Heater - Tankless
Furnishings No
Fireplace Y
Appliance Built-In Microwave, Dryer - Front Loading, ENERGY STAR Clothes Washer, ENERGY STAR Dishwasher, ENERGY STAR Refrigerator, Icemaker, Oven - Double, Disposal, Cooktop, Stainless Steel Appliances, Water Heater - Tankless
Heat Source Natural Gas
Laundry Main Floor
Exterior
Exterior Feature Deck(s), Porch(es), Screened
Garage Garage - Front Entry, Garage Door Opener, Inside Access, Oversized
Garage Spaces 3.0
Amenities Available Bike Trail, Club House, Community Center, Exercise Room, Fitness Center, Jog/Walk Path, Non-Lake Recreational Area, Pool - Indoor, Pool - Outdoor, Recreational Center, Retirement Community, Swimming Pool, Tennis Courts
Waterfront N
Water Access N
Roof Type Architectural Shingle
Street Surface Paved
Accessibility None
Porch Deck(s), Porch(es), Screened
Parking Type Attached Garage, Driveway
Attached Garage 3
Total Parking Spaces 3
Garage Y
Building
Story 2
Sewer Public Sewer
Water Public
Architectural Style Craftsman
Level or Stories 2
Additional Building Above Grade, Below Grade
Structure Type 9'+ Ceilings,Vaulted Ceilings,Cathedral Ceilings,Tray Ceilings
New Construction N
Schools
Elementary Schools Crofton
Middle Schools Crofton
High Schools Arundel
School District Anne Arundel County Public Schools
Others
HOA Fee Include Lawn Maintenance,Health Club,Pool(s),Recreation Facility,Snow Removal
Senior Community Yes
Age Restriction 55
Tax ID 020468290238598
Ownership Fee Simple
SqFt Source Assessor
Security Features Sprinkler System - Indoor,Security System
Horse Property N
Special Listing Condition Standard
Read Less
Want to know what your home might be worth? Contact us for a FREE valuation!

Our team is ready to help you sell your home for the highest possible price ASAP

Bought with Evette L Contee • Statewide Real Estate Discounters, LLC

GET MORE INFORMATION





