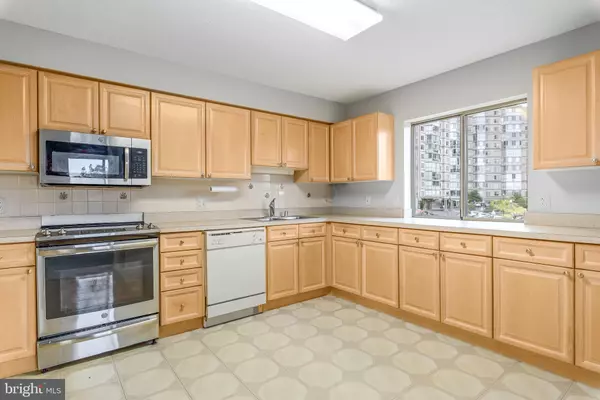$340,000
$340,000
For more information regarding the value of a property, please contact us for a free consultation.
19385 CYPRESS RIDGE TER #217 Leesburg, VA 20176
2 Beds
2 Baths
1,415 SqFt
Key Details
Sold Price $340,000
Property Type Condo
Sub Type Condo/Co-op
Listing Status Sold
Purchase Type For Sale
Square Footage 1,415 sqft
Price per Sqft $240
Subdivision Lansdowne Woods
MLS Listing ID VALO2008352
Sold Date 11/01/21
Style Contemporary
Bedrooms 2
Full Baths 2
Condo Fees $568/mo
HOA Fees $184/mo
HOA Y/N Y
Abv Grd Liv Area 1,415
Originating Board BRIGHT
Year Built 1998
Annual Tax Amount $2,892
Tax Year 2021
Property Description
Enjoy lovely views from this spacious end unit condo in the very popular active adult community of Lansdowne Woods. This home has new paint and carpet, a large glass enclosed patio with views of trees, a spacious eat in kitchen as well as a dining area ready to accommodate your special furniture pieces. The oversized living room has plenty of room for relaxing and entertaining and has a separate area which can be used as a library or open office space.
This home is cozy and bright and you will not be disappointed when the sunrise welcomes you in the morning.
The condo building is a short distance from the clubhouse which offers a wide variety of activities and amenities including art, fitness, music, entertainment, Tennis, Woodworking and more.
Enjoy the private living of a gated community with the convenience of being within minutes of shopping, travel, medical and more!
Location
State VA
County Loudoun
Zoning 19
Rooms
Other Rooms Primary Bedroom, Den
Main Level Bedrooms 2
Interior
Interior Features Dining Area, Kitchen - Table Space, Entry Level Bedroom, Window Treatments, Floor Plan - Traditional
Hot Water Natural Gas
Heating Forced Air
Cooling Central A/C
Equipment Dishwasher, Disposal, Dryer, Exhaust Fan, Microwave, Oven/Range - Electric, Refrigerator, Washer
Fireplace N
Appliance Dishwasher, Disposal, Dryer, Exhaust Fan, Microwave, Oven/Range - Electric, Refrigerator, Washer
Heat Source Natural Gas
Laundry Main Floor, Washer In Unit, Dryer In Unit
Exterior
Utilities Available Cable TV Available
Amenities Available Beauty Salon, Common Grounds, Community Center, Concierge, Convenience Store, Elevator, Exercise Room, Extra Storage, Gated Community, Golf Course Membership Available, Jog/Walk Path, Party Room, Pool - Indoor, Recreational Center, Retirement Community, Sauna, Security, Spa, Tennis Courts
Water Access N
Accessibility None
Garage N
Building
Story 1
Unit Features Hi-Rise 9+ Floors
Sewer Public Sewer
Water Public
Architectural Style Contemporary
Level or Stories 1
Additional Building Above Grade, Below Grade
New Construction N
Schools
School District Loudoun County Public Schools
Others
Pets Allowed Y
HOA Fee Include Cable TV,Common Area Maintenance,Ext Bldg Maint,Lawn Maintenance,Management,Insurance,Pool(s),Recreation Facility,Reserve Funds,Road Maintenance,Sewer,Snow Removal,Trash,Water,High Speed Internet
Senior Community Yes
Age Restriction 45
Tax ID 082306133046
Ownership Condominium
Security Features Security Gate,Smoke Detector,Sprinkler System - Indoor
Special Listing Condition Standard
Pets Allowed Number Limit, Size/Weight Restriction
Read Less
Want to know what your home might be worth? Contact us for a FREE valuation!

Our team is ready to help you sell your home for the highest possible price ASAP

Bought with Karen A Miller • Compass

GET MORE INFORMATION





