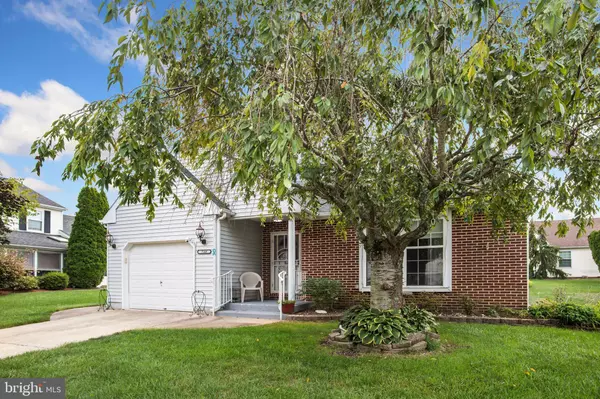$220,000
$224,900
2.2%For more information regarding the value of a property, please contact us for a free consultation.
720 TRINIDAD BLVD Williamstown, NJ 08094
2 Beds
2 Baths
1,318 SqFt
Key Details
Sold Price $220,000
Property Type Single Family Home
Sub Type Detached
Listing Status Sold
Purchase Type For Sale
Square Footage 1,318 sqft
Price per Sqft $166
Subdivision Holiday City
MLS Listing ID NJGL2003724
Sold Date 11/01/21
Style Traditional
Bedrooms 2
Full Baths 2
HOA Fees $48/mo
HOA Y/N Y
Abv Grd Liv Area 1,318
Originating Board BRIGHT
Year Built 1992
Annual Tax Amount $5,528
Tax Year 2020
Lot Size 4,930 Sqft
Acres 0.11
Lot Dimensions 58.00 x 85.00
Property Description
Beautiful Catalina model 2 bed, 2 bath home in desirable and much sought after Holiday City availabe for you to call home! This lovely 55+ Active Adult Community is meticulously kept with a very low HOA fee.
Walk up to this cute home with 2 tall peaks in the front and brick facade. Enter into the foyer that has not 1 but 2 Coat closets! To your right walk into the Library room that has a 1/2 cathedral ceiling, 2 large windows for natural light and cozy gas fireplace. Down the foyer walk into the Great room with 9+ foot ceiling, crown molding, 3 Large windows that let in gorgeous natural light, there is designated Living room space and Dining room space for seamless entertaining for everyone in one large room! 2 sconces adorn the wall in the dining room as well. Next to the great room is the eat-in kitchen with double door pantry and laundry room combo. The kitchen light over the table is Italian stained glass and the "Cooking light" is LED. A window is above the sink and kitchen has many cabinets to store everything you need! The tv in the kitchen stays for you to enjoy! Make your way back down the hallway to a spacious 1/2 cathedral ceiling Primary bedroom with an en suite bathroom with a walk-in stall shower with handles for safety. Primary bath also has window for natural light to shine through.
Down the hall you'll find the 1st attic hatch that requires a ladder for entry, and a large double door hall closet with built in shelving. Across from the closet is the 2nd full bathroom with tub shower. The 2nd bedroom is a great size for a guest room or office with 2 large windows for natural light! The 2nd bedroom closet has access with a hatch to the crawl space under the home.
Head out the side door in the kitchen to the patio where a table and chairs nicely fit! The home has solar panels that have about 14 years left on the lease. New owner will assume the lease. Electric costs are $74/month on average all year. The garage is carpeted and has the 2nd attic entrance this time with pull down stairs for easy accessibility. There is also a built in shelf for storage in the garage. Home has sprinkler system in entire yard, the front is taken care of by the HOA, the rear and sides are the homeowners responsibilty.
Info: Roof replaced in 2014 when the solar panels were put on, HVAC replaced in 2014 as well. Home has a NEST thermostat so you can control it from anywhere, anytime. Electric panel has many available circuits, home alarm system is by remote so homeowner can turn it on and off from the driveway in their car. Home has storm doors with screens for nice weather or glass for colder weather.
Come check out this awesome home in sought after Holiday City in Gloucester County! (Don't forget to notice the beautiful Hummingbirds that visit out front!)
Location
State NJ
County Gloucester
Area Monroe Twp (20811)
Zoning RES
Rooms
Other Rooms Living Room, Dining Room, Primary Bedroom, Kitchen, Bedroom 1, Other, Attic
Main Level Bedrooms 2
Interior
Interior Features Primary Bath(s), Ceiling Fan(s), Stall Shower, Kitchen - Eat-In, Attic, Attic/House Fan, Carpet, Chair Railings, Combination Dining/Living, Pantry, Sprinkler System, Tub Shower
Hot Water Natural Gas
Heating Forced Air
Cooling Central A/C
Flooring Fully Carpeted, Vinyl
Fireplaces Number 1
Fireplaces Type Gas/Propane
Equipment Dishwasher, Disposal, Dryer, Washer, Stove
Furnishings No
Fireplace Y
Appliance Dishwasher, Disposal, Dryer, Washer, Stove
Heat Source Natural Gas
Laundry Main Floor
Exterior
Exterior Feature Patio(s)
Parking Features Additional Storage Area, Built In, Garage - Front Entry, Garage Door Opener, Inside Access, Oversized
Garage Spaces 3.0
Utilities Available Cable TV
Amenities Available Swimming Pool, Tennis Courts, Club House, Meeting Room
Water Access N
Roof Type Shingle
Accessibility None
Porch Patio(s)
Attached Garage 1
Total Parking Spaces 3
Garage Y
Building
Story 1
Sewer Public Sewer
Water Public
Architectural Style Traditional
Level or Stories 1
Additional Building Above Grade, Below Grade
Structure Type 9'+ Ceilings,Cathedral Ceilings,Dry Wall
New Construction N
Schools
School District Monroe Township Public Schools
Others
Pets Allowed Y
HOA Fee Include Pool(s),Common Area Maintenance,Lawn Maintenance,Snow Removal,Health Club,Trash
Senior Community Yes
Age Restriction 55
Tax ID 11-000090305-00021
Ownership Fee Simple
SqFt Source Assessor
Security Features Security System
Acceptable Financing Cash, Conventional, FHA
Horse Property N
Listing Terms Cash, Conventional, FHA
Financing Cash,Conventional,FHA
Special Listing Condition Standard
Pets Allowed Case by Case Basis
Read Less
Want to know what your home might be worth? Contact us for a FREE valuation!

Our team is ready to help you sell your home for the highest possible price ASAP

Bought with Kathleen McDonald • BHHS Fox & Roach - Haddonfield
GET MORE INFORMATION





