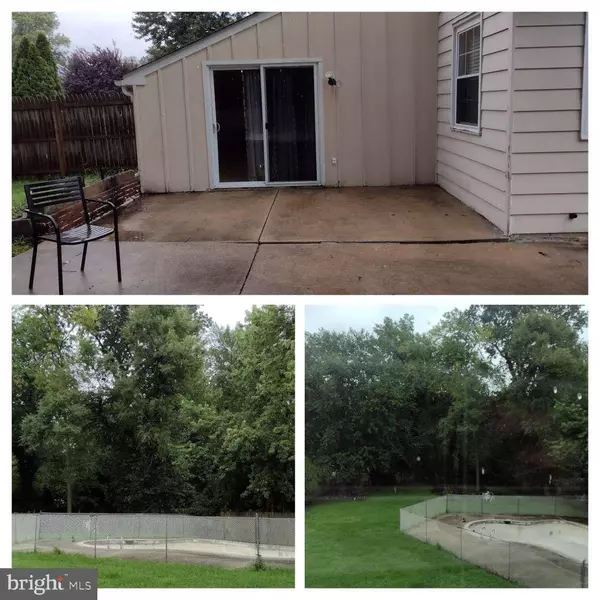$247,000
$249,995
1.2%For more information regarding the value of a property, please contact us for a free consultation.
23 JEFFERSON DR Clementon, NJ 08021
4 Beds
3 Baths
1,919 SqFt
Key Details
Sold Price $247,000
Property Type Single Family Home
Sub Type Detached
Listing Status Sold
Purchase Type For Sale
Square Footage 1,919 sqft
Price per Sqft $128
Subdivision Glen Oaks
MLS Listing ID NJCD2006692
Sold Date 11/04/21
Style Colonial
Bedrooms 4
Full Baths 2
Half Baths 1
HOA Y/N N
Abv Grd Liv Area 1,919
Originating Board BRIGHT
Year Built 1968
Annual Tax Amount $9,407
Tax Year 2020
Lot Size 0.293 Acres
Acres 0.29
Lot Dimensions 75.00 x 170.00
Property Description
Handyman special priced 70k below market value! Move in immediately or renovate to make it really shine! Bright and spacious 4 bedroom home with huge backyard and pool just awaiting your finishing touches and TLC! Gloucester Township Schools, desirable Glen Oaks community. Four bedrooms, master has a walk-in closet and full ensuite bath, living and dining rooms have large windows, also a full unfinished basement. Huge private yard with no rear neighbors, extra deep fully fenced lot backs to woods and includes a large patio area and in-ground pool. Pool holds water and works, but needs some TLC! Two-car attached garage and curved driveway with ample parking. Roof (2011), furnace (2014), windows (2009), gutters (2009). Sold As-Is, Seller will not make any repairs. Hurry, this opportunity to buy a great 4 bedroom home in Glen Oaks at this price will not last long!
Location
State NJ
County Camden
Area Gloucester Twp (20415)
Zoning RES
Rooms
Basement Interior Access
Interior
Interior Features Carpet, Ceiling Fan(s), Dining Area, Family Room Off Kitchen, Kitchen - Eat-In, Pantry
Hot Water Natural Gas
Heating Forced Air
Cooling Central A/C
Flooring Ceramic Tile, Partially Carpeted
Fireplaces Number 1
Equipment Built-In Microwave, Dishwasher, Disposal, Icemaker, Oven/Range - Gas, Range Hood, Refrigerator, Stainless Steel Appliances, Washer/Dryer Hookups Only, Water Dispenser, Water Heater
Fireplace Y
Window Features Double Pane,Insulated,Low-E,Replacement,Screens
Appliance Built-In Microwave, Dishwasher, Disposal, Icemaker, Oven/Range - Gas, Range Hood, Refrigerator, Stainless Steel Appliances, Washer/Dryer Hookups Only, Water Dispenser, Water Heater
Heat Source Natural Gas
Laundry Main Floor, Hookup
Exterior
Parking Features Additional Storage Area, Oversized, Garage - Side Entry
Garage Spaces 8.0
Utilities Available Cable TV, Electric Available, Natural Gas Available, Phone Available, Sewer Available, Under Ground, Water Available
Water Access N
View Trees/Woods
Roof Type Asphalt,Shingle
Accessibility None
Attached Garage 2
Total Parking Spaces 8
Garage Y
Building
Lot Description Backs - Parkland, Backs to Trees, Front Yard, Partly Wooded, Rear Yard
Story 2
Foundation Permanent
Sewer Public Sewer
Water Public
Architectural Style Colonial
Level or Stories 2
Additional Building Above Grade, Below Grade
New Construction N
Schools
Elementary Schools Loring-Flemming E.S.
Middle Schools Glen Landing M.S.
High Schools Highland Regional
School District Gloucester Township Public Schools
Others
Pets Allowed Y
Senior Community No
Tax ID 15-09704-00001
Ownership Fee Simple
SqFt Source Assessor
Acceptable Financing Cash, Conventional
Listing Terms Cash, Conventional
Financing Cash,Conventional
Special Listing Condition Standard
Pets Allowed No Pet Restrictions
Read Less
Want to know what your home might be worth? Contact us for a FREE valuation!

Our team is ready to help you sell your home for the highest possible price ASAP

Bought with Marc-Hughes Francois • Weichert Realtors - Moorestown
GET MORE INFORMATION





