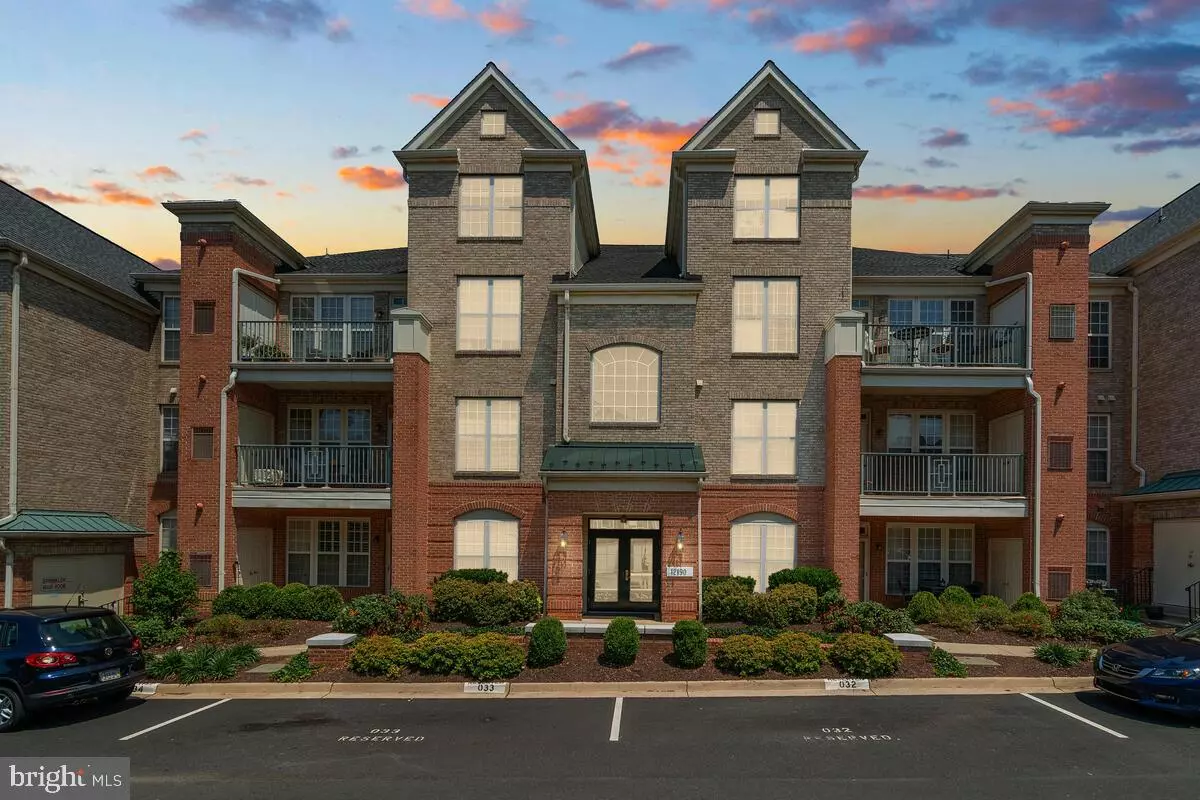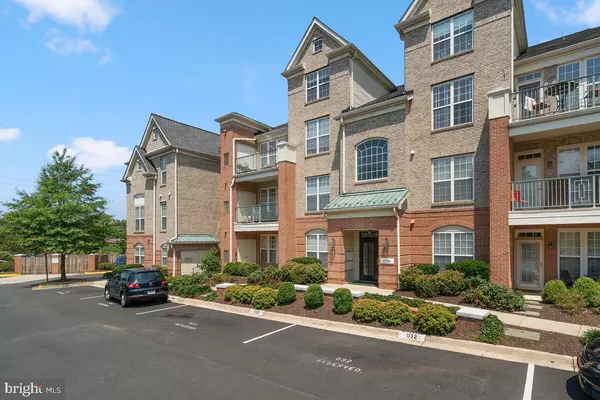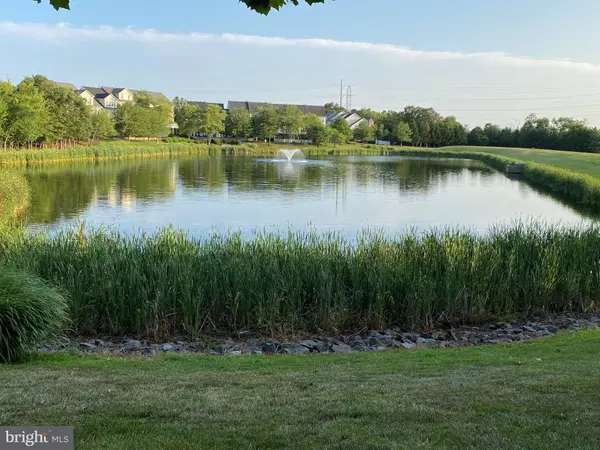$415,000
$423,000
1.9%For more information regarding the value of a property, please contact us for a free consultation.
12190 ABINGTON HALL PL #102 Reston, VA 20190
2 Beds
2 Baths
1,154 SqFt
Key Details
Sold Price $415,000
Property Type Condo
Sub Type Condo/Co-op
Listing Status Sold
Purchase Type For Sale
Square Footage 1,154 sqft
Price per Sqft $359
Subdivision West Market
MLS Listing ID VAFX2001863
Sold Date 11/05/21
Style Traditional
Bedrooms 2
Full Baths 2
Condo Fees $288/mo
HOA Fees $124/mo
HOA Y/N Y
Abv Grd Liv Area 1,154
Originating Board BRIGHT
Year Built 2000
Annual Tax Amount $4,778
Tax Year 2021
Property Description
Welcome to this meticulously maintained and freshly painted 2BR / 2BA 1,154 sq. ft. "Essex Model" Condo with rare for neighborhood Attached 1 Car Garage in sought Madison Park Community, in the Heart of Reston! Upon entry, you are met by newer and durable neutral laminate flooring throughout. Dining area to left as floorplan flows toward open kitchen with view of large living room. Kitchen includes white Corian Counters, white Appliances and 42" Cabinets. Kitchen appliances were replaced in 2019. Living area with gas log fireplace and access to exterior patio for outdoor living space and storage. Well sized primary bedroom includes owners bathroom with standing shower and soaking tub. Second Bedroom is on opposite end of condo and is adjacent to second bathroom with tub shower. The layout is great for potential roommates, families or can be used as a one bedroom property with office, for buyers looking to work from home. Property is located near all retail, restaurants, nightlife and shopping that the Reston Town Center has to offer. Within the neighborhood, there is a community swimming pool, gym, trails and pond for relaxing. Property is located directly between Fairfax Pkwy and Reston Pkwy and is near the Dulles Toll Road. Future Metro Station will be right down the street and condo has great proximity to Dulles Airport! A great option for your first condo, a starter home and/or an investment property, you cannot go wrong. Do not miss it!
Location
State VA
County Fairfax
Zoning ABC
Rooms
Main Level Bedrooms 2
Interior
Interior Features Bar, Ceiling Fan(s), Combination Dining/Living, Family Room Off Kitchen, Floor Plan - Open, Primary Bath(s), Stall Shower, Tub Shower, Walk-in Closet(s), Window Treatments
Hot Water Electric
Heating Forced Air
Cooling Central A/C
Fireplaces Number 1
Fireplaces Type Gas/Propane
Equipment Built-In Microwave, Dishwasher, Disposal, Dryer, Icemaker, Microwave, Refrigerator, Stove, Washer, Water Heater
Fireplace Y
Appliance Built-In Microwave, Dishwasher, Disposal, Dryer, Icemaker, Microwave, Refrigerator, Stove, Washer, Water Heater
Heat Source Natural Gas
Exterior
Parking Features Additional Storage Area, Covered Parking, Garage - Rear Entry
Garage Spaces 1.0
Utilities Available Cable TV Available, Electric Available, Natural Gas Available, Phone, Sewer Available, Water Available
Amenities Available Exercise Room, Lake, Pool - Outdoor
Water Access N
Accessibility None
Attached Garage 1
Total Parking Spaces 1
Garage Y
Building
Story 1
Unit Features Garden 1 - 4 Floors
Sewer Public Sewer
Water Public
Architectural Style Traditional
Level or Stories 1
Additional Building Above Grade, Below Grade
New Construction N
Schools
Elementary Schools Lake Anne
Middle Schools Hughes
High Schools South Lakes
School District Fairfax County Public Schools
Others
Pets Allowed Y
HOA Fee Include Common Area Maintenance,Ext Bldg Maint,Health Club,Lawn Maintenance,Recreation Facility,Road Maintenance,Snow Removal,Trash,Water
Senior Community No
Tax ID 0171 26040102
Ownership Condominium
Acceptable Financing Negotiable
Listing Terms Negotiable
Financing Negotiable
Special Listing Condition Standard
Pets Allowed Case by Case Basis
Read Less
Want to know what your home might be worth? Contact us for a FREE valuation!

Our team is ready to help you sell your home for the highest possible price ASAP

Bought with Deborah J Kilbride • Keller Williams Chantilly Ventures, LLC

GET MORE INFORMATION





