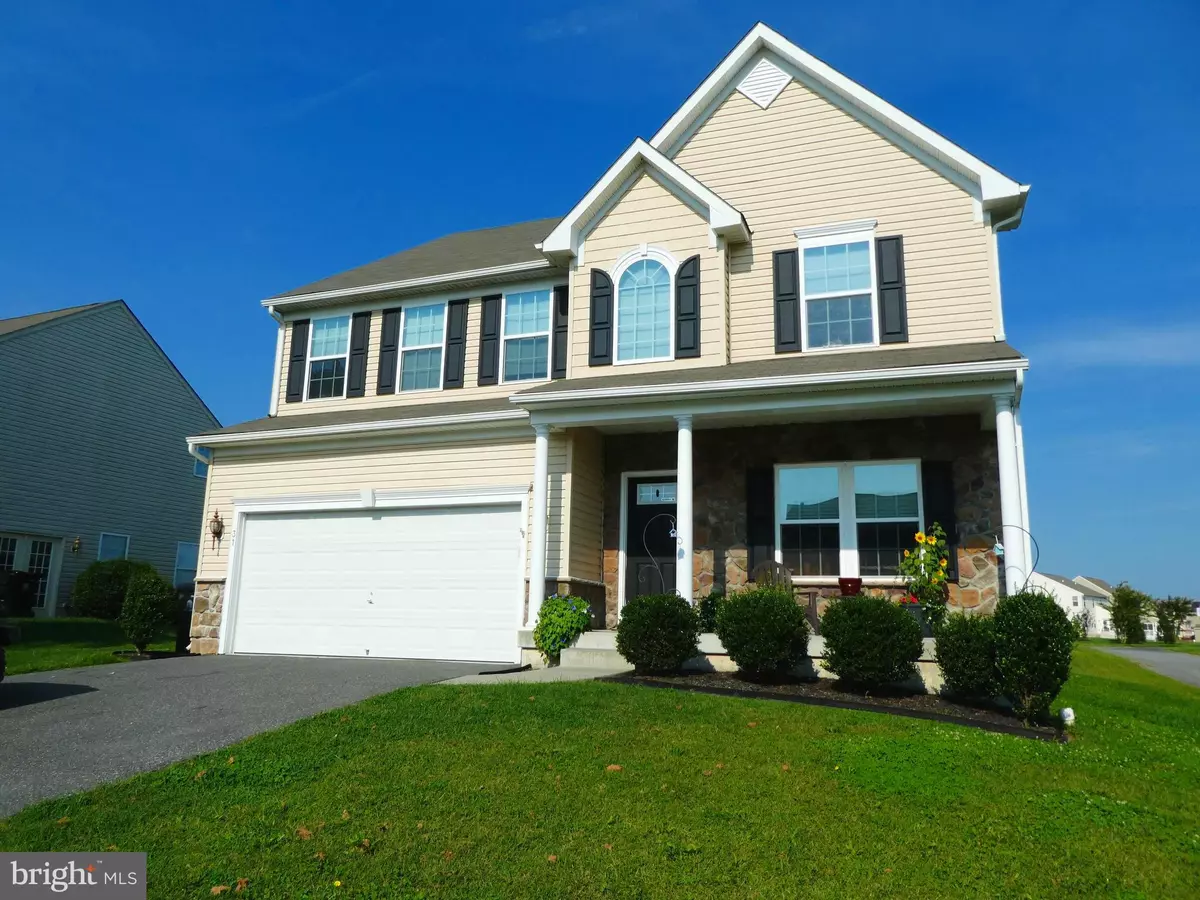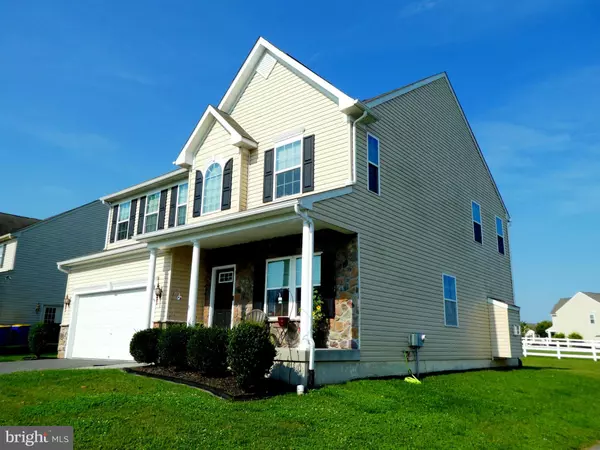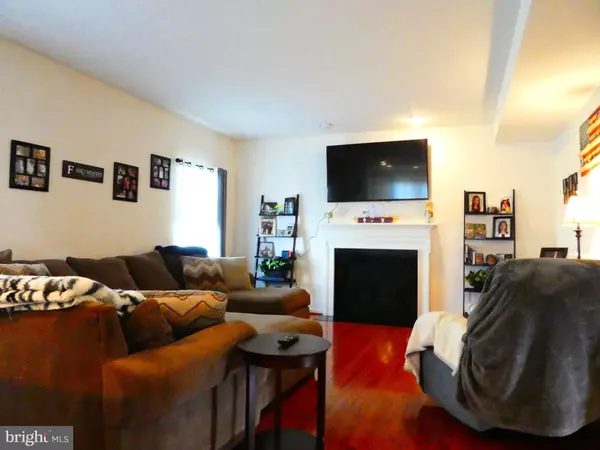$386,100
$374,900
3.0%For more information regarding the value of a property, please contact us for a free consultation.
31 AMBERWOOD CT Cheswold, DE 19936
4 Beds
4 Baths
2,769 SqFt
Key Details
Sold Price $386,100
Property Type Single Family Home
Sub Type Detached
Listing Status Sold
Purchase Type For Sale
Square Footage 2,769 sqft
Price per Sqft $139
Subdivision Hazel Farm
MLS Listing ID DEKT2003112
Sold Date 11/05/21
Style Contemporary,Traditional
Bedrooms 4
Full Baths 2
Half Baths 2
HOA Fees $33/ann
HOA Y/N Y
Abv Grd Liv Area 2,769
Originating Board BRIGHT
Year Built 2013
Annual Tax Amount $1,606
Tax Year 2020
Lot Size 0.254 Acres
Acres 0.25
Property Description
This wonderful floor plan is availiable to you now!
Walking up to an inviting porch and opening the door to your new home! The foyers is lined with beautiful hardwood floors that goes through the entire first floor. The office to the right is just the right size and can be private with the French doors. The dining room is sizable and ready for dinner to be served. Further back is the large living room with a gas fireplace with marble that opens to the fully applianced kitchen. Now in the heart of the home is a Center Island with Granite counter tops, stainless appliaces, pre-wired for pendant lights over the sink, crown mouldings on the top of the gorgeous cabinets. And then.... the beautiful sunroom toward the back of the kitchen, again with harwood floors leading the way. To get to the four generous bedrooms, you will go p the wide staircase lines with a stained handrail and black rod iron spindles. The laundry room is at the top of the stairs with a full bath to the right. Three bedrooms are arranged along the front of the house and offer more room than usual. The Master suite contains the very generous bedroom with lights over the bed, a walk in closet and bathroom with a wonderful soaker tub to relax and take the time that you need. Now let's head to the finished lower level where you can enjoy the massive family room that can be your own personal theater room, work out room, game room you decide! Don't forget about the clubhouse and pool! This property is 13 minutes from Dover AFB and 9 minutes to the Dover Downs Casino and close enough to Baltimore, Philadelphia, New York & Washington D.C. to take day trips to these historic cities. All you need to do is move in! Don't let this one get away!
Location
State DE
County Kent
Area Capital (30802)
Zoning RS1
Rooms
Other Rooms Living Room, Dining Room, Primary Bedroom, Bedroom 2, Bedroom 3, Kitchen, Family Room, Bedroom 1, Other, Attic
Basement Full, Partially Finished
Interior
Hot Water Natural Gas
Heating Forced Air
Cooling Central A/C
Flooring Wood, Fully Carpeted, Vinyl
Fireplaces Number 1
Fireplaces Type Marble, Gas/Propane
Equipment Built-In Range, Oven - Self Cleaning, Dishwasher, Refrigerator, Built-In Microwave
Fireplace Y
Window Features Energy Efficient
Appliance Built-In Range, Oven - Self Cleaning, Dishwasher, Refrigerator, Built-In Microwave
Heat Source Natural Gas
Laundry Upper Floor
Exterior
Exterior Feature Porch(es)
Parking Features Inside Access, Garage Door Opener
Garage Spaces 2.0
Amenities Available Tennis Courts, Club House
Water Access N
Accessibility None
Porch Porch(es)
Attached Garage 2
Total Parking Spaces 2
Garage Y
Building
Story 2
Foundation Concrete Perimeter
Sewer Public Sewer
Water Public
Architectural Style Contemporary, Traditional
Level or Stories 2
Additional Building Above Grade
New Construction N
Schools
School District Capital
Others
HOA Fee Include Common Area Maintenance,Pool(s)
Senior Community No
Tax ID LC-00-03704-07-9400-000
Ownership Fee Simple
SqFt Source Estimated
Acceptable Financing Conventional
Listing Terms Conventional
Financing Conventional
Special Listing Condition Standard
Read Less
Want to know what your home might be worth? Contact us for a FREE valuation!

Our team is ready to help you sell your home for the highest possible price ASAP

Bought with Carol Wick • Bryan Realty Group
GET MORE INFORMATION





