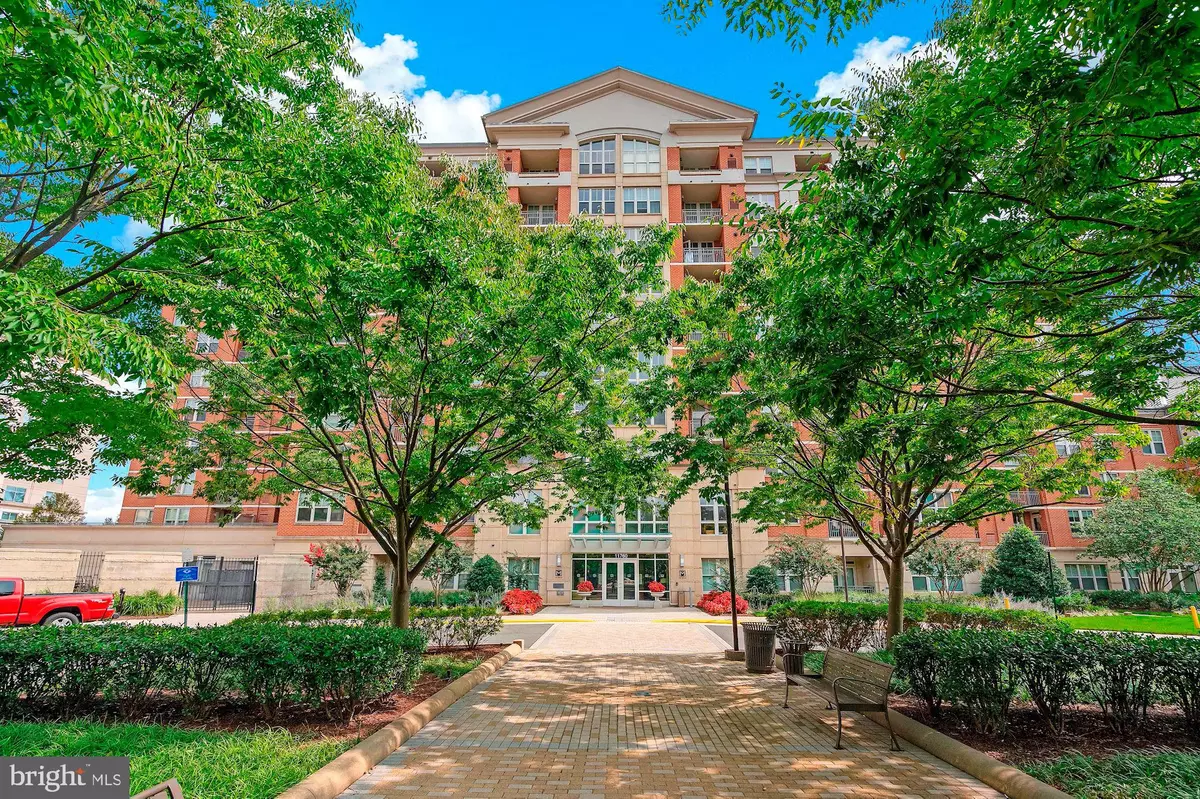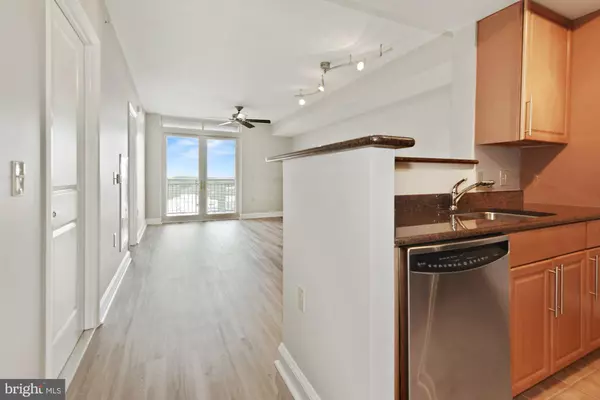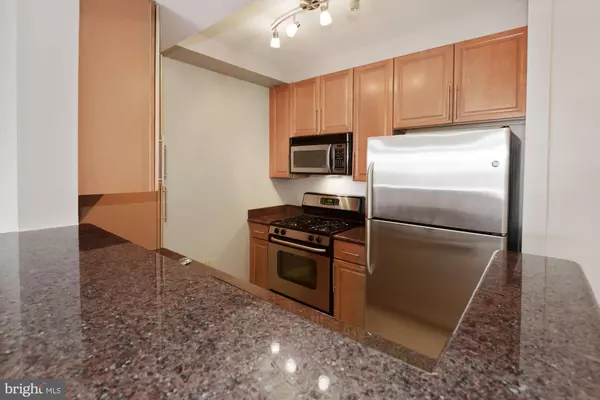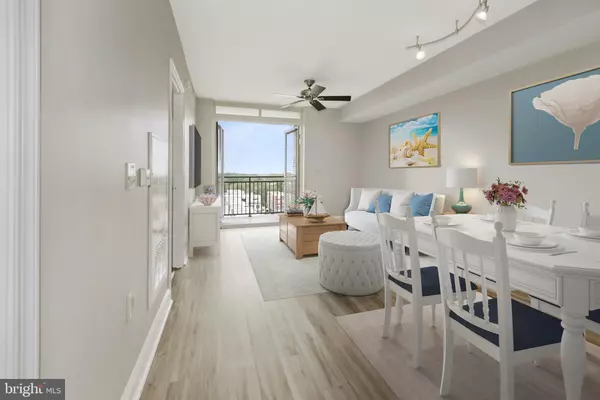$279,000
$279,000
For more information regarding the value of a property, please contact us for a free consultation.
11760 SUNRISE VALLEY DR #605 Reston, VA 20191
1 Bed
1 Bath
690 SqFt
Key Details
Sold Price $279,000
Property Type Condo
Sub Type Condo/Co-op
Listing Status Sold
Purchase Type For Sale
Square Footage 690 sqft
Price per Sqft $404
Subdivision Mercer
MLS Listing ID VAFX2026070
Sold Date 11/08/21
Style Contemporary
Bedrooms 1
Full Baths 1
Condo Fees $376/mo
HOA Fees $59/ann
HOA Y/N Y
Abv Grd Liv Area 690
Originating Board BRIGHT
Year Built 2006
Annual Tax Amount $3,089
Tax Year 2021
Property Description
Enjoy your morning coffee while watching gorgeous sunrises from the 6th-floor balcony of this generously sized one-bedroom home! Convenience is the name of the game with an assigned parking spot right next to the elevator, in-unit washer and dryer, and trash chute located directly on your floor. The Mercer is an exceptionally well-maintained, luxury building with multiple amenities including a full-time lobby concierge, a business center, dedicated meeting/party room, outdoor swimming pool, exercise and fitness center, and a plethora of guest parking. The building is particularly quiet, thanks to concrete between floor levels unlike many other Reston condos. Located within walking distance of two metro stops and next to new $1m townhomes...completely move-in ready and waiting for YOU!
Location
State VA
County Fairfax
Zoning 372
Rooms
Main Level Bedrooms 1
Interior
Interior Features Combination Dining/Living, Entry Level Bedroom, Floor Plan - Open, Upgraded Countertops
Hot Water Natural Gas
Heating Forced Air
Cooling Central A/C
Equipment Dishwasher, Disposal, Dryer, Icemaker, Microwave, Oven/Range - Gas, Refrigerator, Washer, Washer/Dryer Stacked
Fireplace N
Appliance Dishwasher, Disposal, Dryer, Icemaker, Microwave, Oven/Range - Gas, Refrigerator, Washer, Washer/Dryer Stacked
Heat Source Natural Gas
Laundry Dryer In Unit, Washer In Unit
Exterior
Exterior Feature Balcony
Parking Features Covered Parking, Underground
Garage Spaces 1.0
Parking On Site 1
Amenities Available Concierge, Common Grounds, Elevator, Exercise Room, Fitness Center, Meeting Room, Party Room, Pool - Outdoor
Water Access N
Accessibility Elevator, Level Entry - Main
Porch Balcony
Total Parking Spaces 1
Garage N
Building
Story 1
Unit Features Hi-Rise 9+ Floors
Sewer Public Sewer
Water Public
Architectural Style Contemporary
Level or Stories 1
Additional Building Above Grade, Below Grade
Structure Type 9'+ Ceilings
New Construction N
Schools
Elementary Schools Terraset
Middle Schools Hughes
High Schools South Lakes
School District Fairfax County Public Schools
Others
Pets Allowed Y
HOA Fee Include Ext Bldg Maint,Insurance,Snow Removal,Trash,Water,Management,Parking Fee,Pool(s),Reserve Funds,Sewer
Senior Community No
Tax ID 0174 32 0605
Ownership Condominium
Security Features Desk in Lobby,Main Entrance Lock,Sprinkler System - Indoor
Special Listing Condition Standard
Pets Allowed Number Limit
Read Less
Want to know what your home might be worth? Contact us for a FREE valuation!

Our team is ready to help you sell your home for the highest possible price ASAP

Bought with Frehiwot Essayas • Pearson Smith Realty, LLC

GET MORE INFORMATION





