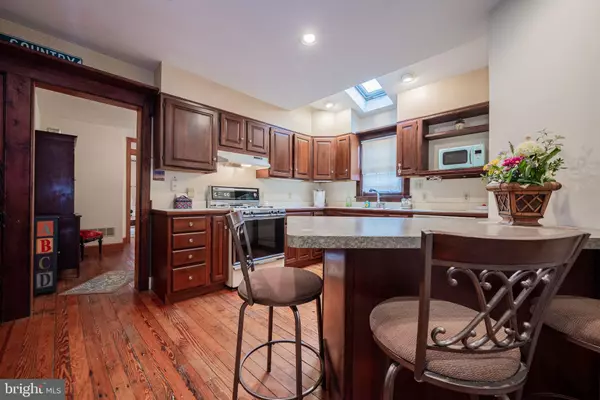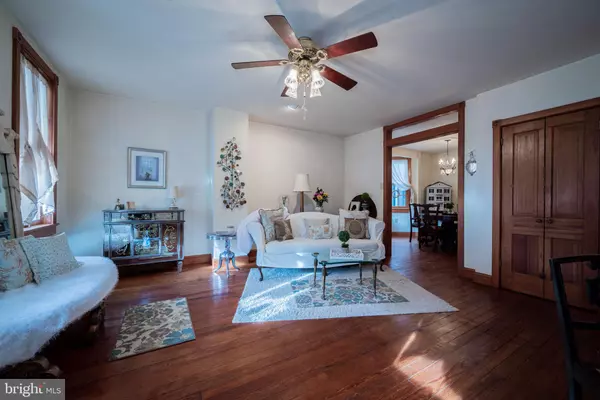$355,000
$355,000
For more information regarding the value of a property, please contact us for a free consultation.
134 E 3RD ST New Castle, DE 19720
4 Beds
2 Baths
2,614 Sqft Lot
Key Details
Sold Price $355,000
Property Type Single Family Home
Sub Type Twin/Semi-Detached
Listing Status Sold
Purchase Type For Sale
Subdivision Old New Castle
MLS Listing ID DENC2007562
Sold Date 11/08/21
Style Colonial
Bedrooms 4
Full Baths 2
HOA Y/N N
Originating Board BRIGHT
Year Built 1872
Tax Year 2021
Lot Size 2,614 Sqft
Acres 0.06
Lot Dimensions 20.00 x 146.00
Property Description
Situated in the heart of historic New Castle, this premium residence will greet you by the inviting front porch, complete with Doric columns and a stained glass house number above the door. Step inside to find a large formal living room with a coat closet, which leads into the dining room featuring bay windows, recessed lighting and a beautiful chandelier with ceiling medallion. There are beautiful hardwood floors throughout the home. The well-appointed kitchen with center island, separate bar/buffet area and a skylight, add to the joy of cooking and entertaining. There is a convenient laundry closet as well as a pantry adjacent to the kitchen. A short hallway leads to the surprise first-floor bathroom with a walk-in shower. From the open concept kitchen you will enter the spacious family room with vaulted ceiling and 2 skylights, as well as the cozy wood-burning fireplace. The French pocket doors open to the light and airy sunroom, with recessed lighting and wood panel ceiling. There are two sets of French doors taking you to the patio and yard. Relax by the tranquil water feature. The yard is completely fenced in with secured front and rear gates. The home is situated on a double lot. Never search for parking when you arrive home because there are two off-street brick spaces in the back. The walk-out basement door also leads to the rear yard. There is a full unfinished basement great for storage. Walk up to the 2nd floor to find 3 bedrooms and a full hall bathroom. There are plenty of closets and a custom cabinet. The 3rd floor is bright and has numerous cubbies for storage and a closet. Two separate rooms are featured here. There is a security system with glass breaks. Beautiful Battery Park, shops/restaurants are a short stroll from home.
A Home Warranty expiring November 2022 is transferrable to the new owners
Location
State DE
County New Castle
Area New Castle/Red Lion/Del.City (30904)
Zoning 21HR
Rooms
Basement Full
Interior
Interior Features Kitchen - Island, Skylight(s), Ceiling Fan(s), Breakfast Area
Hot Water Natural Gas
Heating Forced Air
Cooling Central A/C
Flooring Wood, Vinyl, Tile/Brick
Fireplaces Number 1
Fireplaces Type Brick
Equipment Dishwasher
Fireplace Y
Window Features Bay/Bow
Appliance Dishwasher
Heat Source Natural Gas
Laundry Main Floor
Exterior
Exterior Feature Patio(s), Porch(es)
Fence Other
Utilities Available Cable TV
Water Access N
Accessibility None
Porch Patio(s), Porch(es)
Garage N
Building
Lot Description Level, Rear Yard
Story 2.5
Foundation Block, Stone
Sewer Public Sewer
Water Public
Architectural Style Colonial
Level or Stories 2.5
Additional Building Above Grade, Below Grade
Structure Type Cathedral Ceilings
New Construction N
Schools
High Schools William Penn
School District Colonial
Others
Senior Community No
Tax ID 21-015.20-023
Ownership Fee Simple
SqFt Source Assessor
Acceptable Financing Conventional
Listing Terms Conventional
Financing Conventional
Special Listing Condition Standard
Read Less
Want to know what your home might be worth? Contact us for a FREE valuation!

Our team is ready to help you sell your home for the highest possible price ASAP

Bought with Marianne C Caven • Patterson-Schwartz - Greenville

GET MORE INFORMATION





