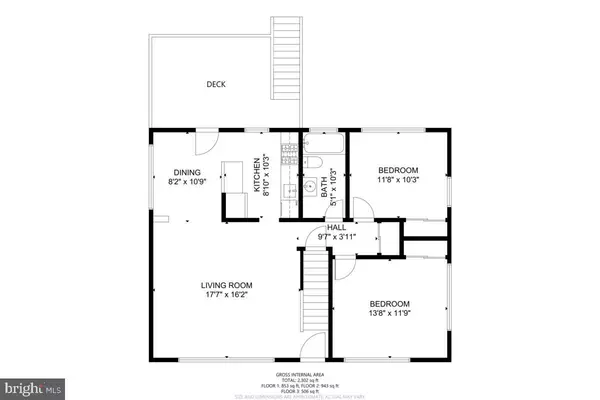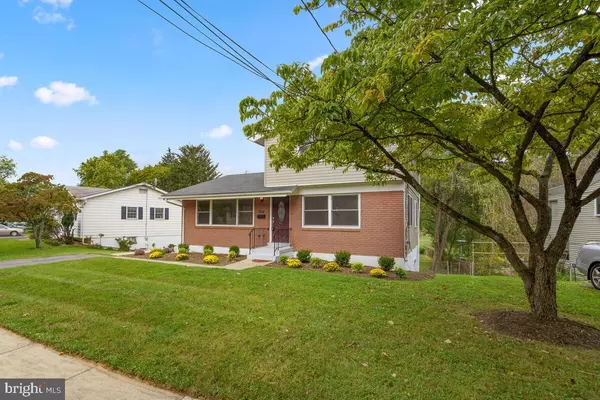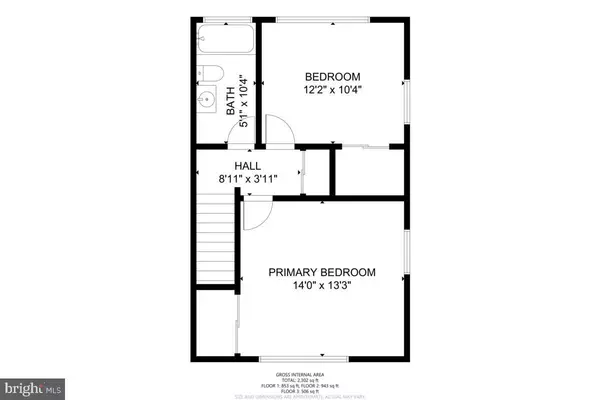$570,000
$569,000
0.2%For more information regarding the value of a property, please contact us for a free consultation.
1022 BRICE RD Rockville, MD 20852
4 Beds
2 Baths
2,017 SqFt
Key Details
Sold Price $570,000
Property Type Single Family Home
Sub Type Detached
Listing Status Sold
Purchase Type For Sale
Square Footage 2,017 sqft
Price per Sqft $282
Subdivision Hungerford
MLS Listing ID MDMC2017894
Sold Date 11/10/21
Style Colonial
Bedrooms 4
Full Baths 2
HOA Y/N N
Abv Grd Liv Area 1,449
Originating Board BRIGHT
Year Built 1959
Annual Tax Amount $6,372
Tax Year 2020
Lot Size 7,394 Sqft
Acres 0.17
Property Description
NEARLY $60,000 in NEWER WINDOWS, ROOF; SIDING, DECK; STAINLESS STEEL APPLIANCES, UPDATED BATHS, PAINTED Wall-to-Wall, LANDSCAPING. Hardwood Floors on Main & Upper Level. Updated Bathrooms. Premium Oversized Lot Partially Fenced and Backs to the Park AND Walking/Jogging/Bike Trails. Impressive 4 Bedroom and 2 Full Baths recently Updated. Large Living Room/Dining Room. Updated Kitchen with Stainless Steel Appliances & Gas Cooking. Main Level features Hardwood Floors, Two Bedrooms and Updated Full Bathroom. Upper Level includes Two Additional Spacious Bedrooms and an Updated Full Bath. Basement is WALK-OUT LEVEL leading to Patio and Large Partially Fenced Yard. Basement is partially finished with a Family Room, Utility Room, and possibilities of an additional bedroom suite. There exists an oversized Storage Room as well. The Utility Room Includes a full size Washer and Dryer, This Single Family Home is nestled outside the City of Rockville. Enjoy the privacy and tranquility of this beautiful home from the NEWER Expansive Deck overlooking the Park. Situated in a Premium Location just blocks from Metro, Rockville Pike 355, 270, Shopping, Restaurants, and easy commute to Bethesda Naval. Plenty of Parking on Driveway and Street.
Location
State MD
County Montgomery
Zoning R60
Rooms
Other Rooms Living Room, Dining Room, Bedroom 2, Bedroom 3, Bedroom 4, Kitchen, Foyer, Bedroom 1, Recreation Room, Storage Room, Utility Room, Bathroom 1, Bathroom 2
Basement Walkout Level, Partially Finished, Connecting Stairway, Daylight, Partial, Improved, Outside Entrance, Windows, Space For Rooms
Main Level Bedrooms 2
Interior
Interior Features Breakfast Area, Combination Dining/Living, Entry Level Bedroom, Floor Plan - Traditional, Kitchen - Eat-In, Bar, Ceiling Fan(s), Dining Area, Tub Shower, Upgraded Countertops, Walk-in Closet(s), Wood Floors
Hot Water Natural Gas
Heating Forced Air
Cooling Ceiling Fan(s), Central A/C
Flooring Hardwood, Ceramic Tile, Vinyl
Equipment Built-In Microwave, Dishwasher, Disposal, Dryer, Exhaust Fan, Range Hood, Refrigerator, Stainless Steel Appliances, Washer, Water Heater, Oven/Range - Gas
Furnishings No
Fireplace N
Window Features ENERGY STAR Qualified,Energy Efficient,Insulated,Sliding
Appliance Built-In Microwave, Dishwasher, Disposal, Dryer, Exhaust Fan, Range Hood, Refrigerator, Stainless Steel Appliances, Washer, Water Heater, Oven/Range - Gas
Heat Source Natural Gas
Laundry Basement, Has Laundry, Washer In Unit, Dryer In Unit
Exterior
Exterior Feature Deck(s), Patio(s), Porch(es)
Garage Spaces 2.0
Fence Partially, Chain Link
Water Access N
View Garden/Lawn, Trees/Woods
Roof Type Asphalt
Accessibility None
Porch Deck(s), Patio(s), Porch(es)
Total Parking Spaces 2
Garage N
Building
Lot Description Backs - Open Common Area, Backs to Trees, Backs - Parkland, Front Yard, Landscaping, Level, Premium, Rear Yard, SideYard(s)
Story 3
Foundation Concrete Perimeter
Sewer Public Sewer
Water Public
Architectural Style Colonial
Level or Stories 3
Additional Building Above Grade, Below Grade
New Construction N
Schools
School District Montgomery County Public Schools
Others
Senior Community No
Tax ID 160400174920
Ownership Fee Simple
SqFt Source Assessor
Security Features Carbon Monoxide Detector(s),Smoke Detector
Special Listing Condition Standard
Read Less
Want to know what your home might be worth? Contact us for a FREE valuation!

Our team is ready to help you sell your home for the highest possible price ASAP

Bought with Victor R Llewellyn • Long & Foster Real Estate, Inc.

GET MORE INFORMATION





