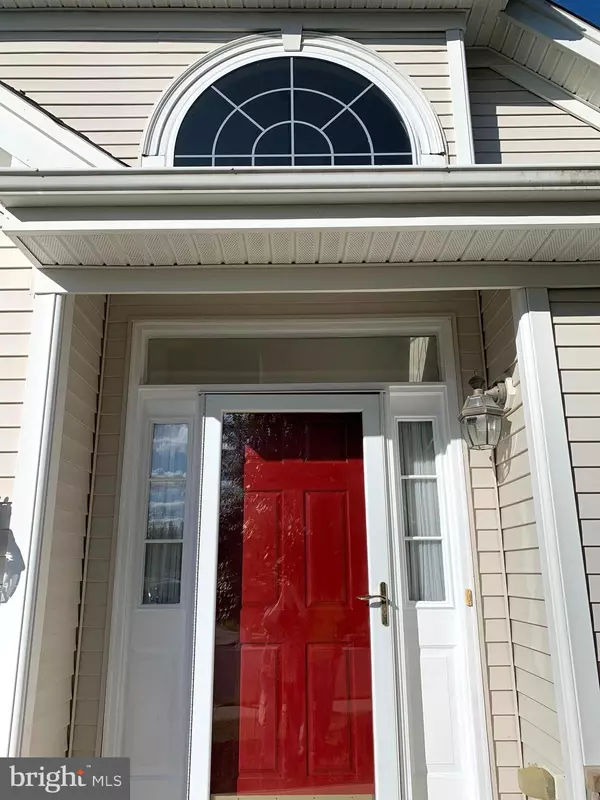$400,000
$399,900
For more information regarding the value of a property, please contact us for a free consultation.
80 HONEY FLOWER Bordentown, NJ 08620
2 Beds
2 Baths
1,848 SqFt
Key Details
Sold Price $400,000
Property Type Single Family Home
Sub Type Detached
Listing Status Sold
Purchase Type For Sale
Square Footage 1,848 sqft
Price per Sqft $216
Subdivision Village Grande
MLS Listing ID NJBL2008624
Sold Date 11/11/21
Style Traditional,Ranch/Rambler
Bedrooms 2
Full Baths 2
HOA Fees $155/mo
HOA Y/N Y
Abv Grd Liv Area 1,848
Originating Board BRIGHT
Year Built 2003
Annual Tax Amount $9,987
Tax Year 2020
Lot Size 6,246 Sqft
Acres 0.14
Lot Dimensions 0.00 x 0.00
Property Description
Unique - Exciting - Impressive!! You'll enjoy this spacious adult-community home with a humongous walk-out basement located in the highly demanded development of The Village Grande @ Crosswicks Creek. Located in Bordentown Township, this unit offers a grandiose entry with a palladium window and two-story foyer that welcomes you into an attractive open floor plan. This 1,848 SF home flows beautifully from the living room & formal dining areas into a kitchen with 42" white cabinetry, granite countertops, island and a full appliance package. The breakfast room is also adjacent to the open family room that leads to an 18' x 12' trex deck with vinyl (white) railings/balusters and steps away from the master bedroom suite featuring a tray ceiling, (2) walk-in closets and a full master bath with a double-sink vanity, soaking tub and a separate shower stall. A second bedroom is flanked by another full bath with a new vanity and across the hall is the main floor laundry room with a brand-new (never used) washer & dryer. Off the foyer, through french doors, is an office/den which can be used as a media center. Down stairs is chin-dropping. Yes, a full insulated basement with 8' ceilings and walk-out sliding doors to the grounds. Phenomenal for storage for those who are down-sizing but need space to keep their things or great for finishing. The heater, central-air & hot water tank were just recently replaced. Some features include: 9' ceilings, crown moldings, ceiling fans, wall-to-wall carpeting, ceramic tiled and laminate flooring, 2-paneled interior doors with attractive hardware, neutral decor, 200 Amp electric service, oversized 2-car garage with openers, stone front and vinyl siding, pull down stairs to attic and window treatments. Just minutes away from major thoroughfares, restaurants and shopping. Don't miss the opportunity!!
Location
State NJ
County Burlington
Area Bordentown Twp (20304)
Zoning RESIDENTIAL
Rooms
Other Rooms Living Room, Dining Room, Primary Bedroom, Kitchen, Family Room, Basement, Foyer, Breakfast Room, Office, Bathroom 2, Primary Bathroom, Additional Bedroom
Basement Walkout Level, Unfinished, Workshop, Space For Rooms, Poured Concrete, Interior Access, Heated, Full, English
Main Level Bedrooms 2
Interior
Interior Features Attic, Breakfast Area, Built-Ins, Butlers Pantry, Carpet, Ceiling Fan(s), Chair Railings, Crown Moldings, Dining Area, Entry Level Bedroom, Family Room Off Kitchen, Floor Plan - Open, Kitchen - Eat-In, Kitchen - Island, Kitchen - Table Space, Pantry, Recessed Lighting, Soaking Tub, Stall Shower, Store/Office, Tub Shower, Upgraded Countertops, Wainscotting, Walk-in Closet(s), Window Treatments, Wood Floors
Hot Water Natural Gas
Heating Forced Air
Cooling Central A/C, Ceiling Fan(s)
Flooring Carpet, Ceramic Tile, Engineered Wood, Laminated
Equipment Built-In Microwave, Dishwasher, Dryer, Refrigerator, Washer, Stove
Fireplace N
Window Features Insulated,Double Pane
Appliance Built-In Microwave, Dishwasher, Dryer, Refrigerator, Washer, Stove
Heat Source Natural Gas
Laundry Main Floor
Exterior
Parking Features Garage - Front Entry, Garage Door Opener, Inside Access, Oversized
Garage Spaces 4.0
Utilities Available Cable TV, Under Ground
Amenities Available Club House, Pool - Outdoor, Tennis Courts
Water Access N
View Street
Roof Type Shingle
Street Surface Black Top
Accessibility None
Attached Garage 2
Total Parking Spaces 4
Garage Y
Building
Lot Description Irregular, Landscaping
Story 1
Foundation Slab, Concrete Perimeter
Sewer Public Sewer
Water Public
Architectural Style Traditional, Ranch/Rambler
Level or Stories 1
Additional Building Above Grade, Below Grade
Structure Type 9'+ Ceilings,Dry Wall,Vaulted Ceilings,Tray Ceilings,High,Cathedral Ceilings
New Construction N
Schools
High Schools Bordentown Regional H.S.
School District Bordentown Regional School District
Others
Pets Allowed Y
HOA Fee Include Common Area Maintenance,Lawn Maintenance,Snow Removal
Senior Community Yes
Age Restriction 55
Tax ID 04-00019 03-00010
Ownership Fee Simple
SqFt Source Assessor
Acceptable Financing Cash, Conventional, VA
Horse Property N
Listing Terms Cash, Conventional, VA
Financing Cash,Conventional,VA
Special Listing Condition Standard
Pets Allowed Case by Case Basis
Read Less
Want to know what your home might be worth? Contact us for a FREE valuation!

Our team is ready to help you sell your home for the highest possible price ASAP

Bought with Lorna M Kaim • Compass New Jersey, LLC - Moorestown
GET MORE INFORMATION





