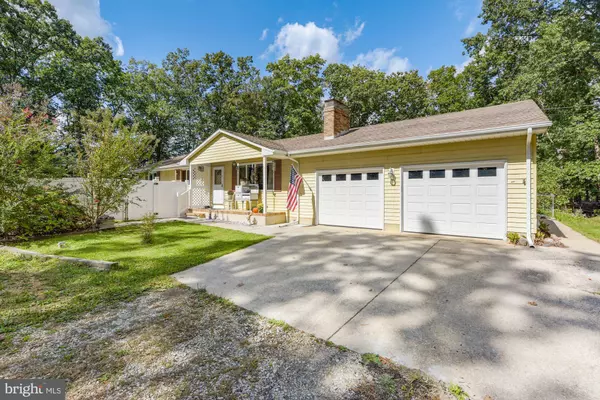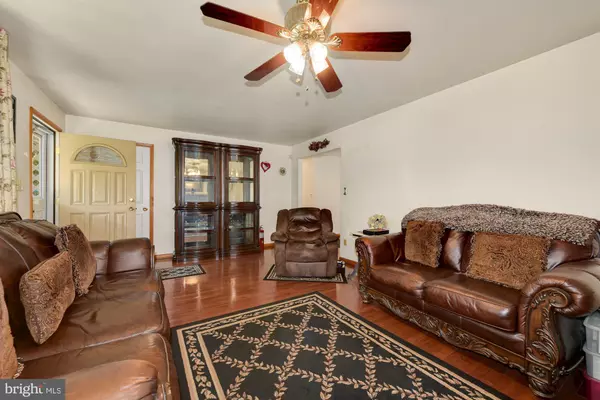$285,000
$265,000
7.5%For more information regarding the value of a property, please contact us for a free consultation.
433 PORCHTOWN Elmer, NJ 08318
3 Beds
2 Baths
1,400 SqFt
Key Details
Sold Price $285,000
Property Type Single Family Home
Sub Type Detached
Listing Status Sold
Purchase Type For Sale
Square Footage 1,400 sqft
Price per Sqft $203
Subdivision Hollywoods
MLS Listing ID NJSA2001346
Sold Date 11/15/21
Style Ranch/Rambler
Bedrooms 3
Full Baths 2
HOA Y/N N
Abv Grd Liv Area 1,400
Originating Board BRIGHT
Year Built 1974
Annual Tax Amount $6,186
Tax Year 2020
Lot Size 4.480 Acres
Acres 4.48
Lot Dimensions 0.00 x 0.00
Property Description
HIGHEST AND BEST OFFERS DUE TUESDAY 10/12/21 BY 6:00 PM AS PER SELLER. Welcome Home to your Gem in the Woods! Seeking privacy ? Come see all that this charming rancher on 4.5 acres has to offer! 3 BR, 2 Full Baths with many upgrades! Septic is only 1 year old! Well is 4 years old. You will feel right at home when you walk in to the bright living room with gleaming hardwood floors. Proceeds into your open dining area and large kitchen with granite counters and Stainless Steel appliances. Very large laundry room off the Kitchen, which leads to garage and basement. All bedrooms have hardwood floors and ceiling fans. The hall bathroom has been recently updated! The home has 2 wood stoves so you will never be cold. One in the living room and one in the basement. Speaking of the basement - it is very large and ready for you to finish if you so choose! There are 2 fenced in areas and plenty of acreage if you want to build a barn or a shed. The home also is wired ready for a whole house generator. Come and see the fabulous home !
Location
State NJ
County Salem
Area Pittsgrove Twp (21711)
Zoning RES
Rooms
Other Rooms Living Room, Primary Bedroom, Bedroom 2, Bedroom 3, Kitchen
Basement Full, Heated
Main Level Bedrooms 3
Interior
Interior Features Ceiling Fan(s), Combination Kitchen/Dining, Dining Area, Primary Bath(s), Stall Shower, Tub Shower, Upgraded Countertops, Water Treat System, Wood Floors, Stove - Wood
Hot Water Natural Gas
Heating Forced Air
Cooling Central A/C
Fireplaces Type Wood
Fireplace Y
Heat Source Natural Gas
Laundry Main Floor
Exterior
Parking Features Garage - Front Entry
Garage Spaces 2.0
Water Access N
Accessibility None
Attached Garage 2
Total Parking Spaces 2
Garage Y
Building
Lot Description Backs to Trees, Front Yard, Secluded, Trees/Wooded
Story 1
Foundation Block
Sewer Septic = # of BR
Water Well
Architectural Style Ranch/Rambler
Level or Stories 1
Additional Building Above Grade, Below Grade
New Construction N
Schools
School District Pittsgrove Township Public Schools
Others
Senior Community No
Tax ID 11-00302-00009
Ownership Fee Simple
SqFt Source Assessor
Acceptable Financing Cash, Conventional, FHA, USDA, VA
Horse Property N
Listing Terms Cash, Conventional, FHA, USDA, VA
Financing Cash,Conventional,FHA,USDA,VA
Special Listing Condition Standard
Read Less
Want to know what your home might be worth? Contact us for a FREE valuation!

Our team is ready to help you sell your home for the highest possible price ASAP

Bought with Consuelo Clark • Keller Williams Prime Realty
GET MORE INFORMATION





