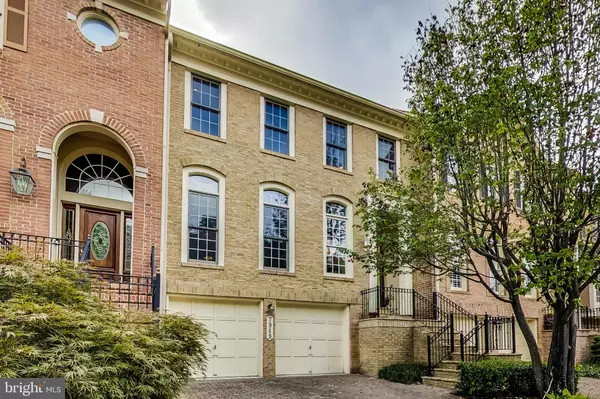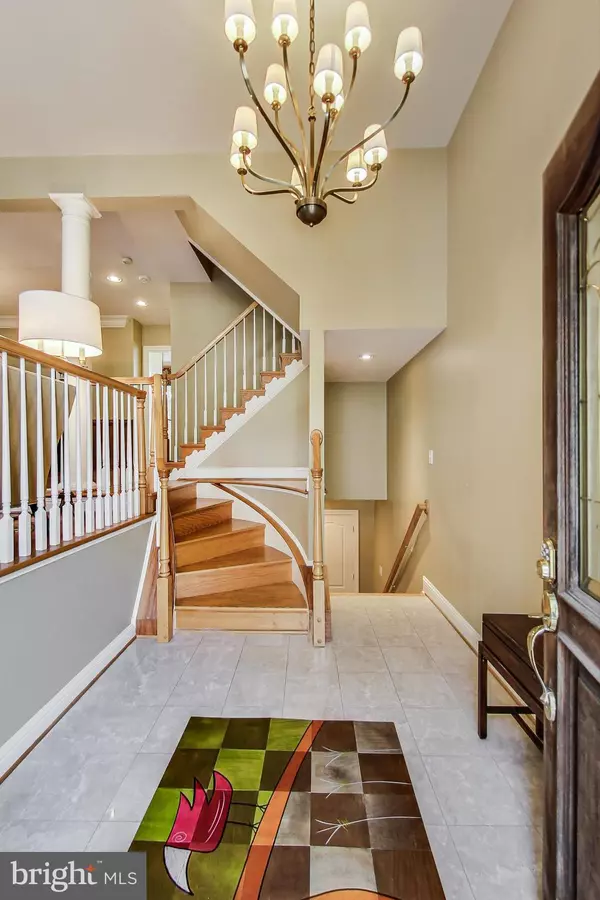$1,020,000
$1,050,000
2.9%For more information regarding the value of a property, please contact us for a free consultation.
7949 TURNCREST DR Potomac, MD 20854
4 Beds
4 Baths
3,138 SqFt
Key Details
Sold Price $1,020,000
Property Type Townhouse
Sub Type Interior Row/Townhouse
Listing Status Sold
Purchase Type For Sale
Square Footage 3,138 sqft
Price per Sqft $325
Subdivision Potomac Crest
MLS Listing ID MDMC2016886
Sold Date 11/15/21
Style Other
Bedrooms 4
Full Baths 3
Half Baths 1
HOA Fees $131/mo
HOA Y/N Y
Abv Grd Liv Area 2,488
Originating Board BRIGHT
Year Built 1993
Annual Tax Amount $9,112
Tax Year 2021
Lot Size 3,049 Sqft
Acres 0.07
Property Description
Enjoy relaxed living and the convenience of urban life in this gorgeous, renovated, luxury townhouse in desirable Potomac Crest. Move-in ready, this meticulously maintained 4-bedroom, 3.5-bath home boasts three levels with over 3,700 sqft of well-designed space. Soaring ceilings, Palladian windows, gleaming hardwood floors, recessed lighting, quality crown molding, custom window treatments adorn this comfortable home. Brimming with natural light, the open main level floor plan showcases a stunning entry foyer, curved staircase, a spacious formal living room, a formal dining room, a newly painted powder room, a gourmet kitchen with a center island, plenty of cabinets, double oven, table space with breakfast area, double sided fireplace that opens to a relaxing family room with French doors to your private deck. The upper level features luxurious master suite vaulted ceiling, plenty of windows, a large walk-in closet, and a spa-like bathroom with relaxing jetted soaking tub, double vanity, water closet, and separate standing shower. Two more generously sized bedrooms with ample windows and closet space and a hall bathroom with shower/tub complete this level. The daylight, enormous lower-level rec room with a wet bar can be used as a guest suite, home office, or a family room. The walkout double French doors and extra windows provide plenty of natural light, and incredible views of the beautiful stone patio and a well landscaped and fully fenced backyard offering plenty of privacy. This level also includes a full bathroom, extra storage rooms, laundry room, and a two-car garage. Potomac Crest is conveniently located walking distance to the new Cabin John Shopping Center with banking, groceries, Starbucks, convenience stores, and many restaurants. Near Cabin John Park, Westfields Mall, the Metro, and major routes such as 495, 270, Glen Echo Parkway, and the GW Parkway, this coveted location offers many commuting options with easy access to DC/VA and other parts of MD. Location, features, condition, and value. Make this home yours today!
Location
State MD
County Montgomery
Zoning R90
Rooms
Basement Fully Finished, Walkout Level, Connecting Stairway, Daylight, Full, Garage Access, Interior Access, Outside Entrance, Windows
Interior
Interior Features Breakfast Area, Kitchen - Island, Dining Area, Window Treatments, Primary Bath(s), Wet/Dry Bar, Wood Floors, Carpet, Ceiling Fan(s), Chair Railings, Crown Moldings, Family Room Off Kitchen, Floor Plan - Open, Formal/Separate Dining Room, Recessed Lighting, Upgraded Countertops, Walk-in Closet(s), Bar, Kitchen - Gourmet, Kitchen - Table Space, Soaking Tub, Tub Shower, Wine Storage
Hot Water Natural Gas
Heating Heat Pump(s)
Cooling Central A/C
Flooring Hardwood, Carpet
Fireplaces Number 1
Fireplaces Type Double Sided, Screen, Fireplace - Glass Doors
Equipment Cooktop, Dishwasher, Disposal, Dryer, Exhaust Fan, Oven - Double, Refrigerator
Furnishings No
Fireplace Y
Window Features Palladian
Appliance Cooktop, Dishwasher, Disposal, Dryer, Exhaust Fan, Oven - Double, Refrigerator
Heat Source Natural Gas
Laundry Has Laundry
Exterior
Exterior Feature Deck(s), Patio(s)
Parking Features Garage - Front Entry, Garage Door Opener, Inside Access
Garage Spaces 2.0
Fence Rear, Fully, Privacy
Water Access N
Accessibility None
Porch Deck(s), Patio(s)
Attached Garage 2
Total Parking Spaces 2
Garage Y
Building
Story 3
Foundation Slab
Sewer Public Sewer
Water Public
Architectural Style Other
Level or Stories 3
Additional Building Above Grade, Below Grade
Structure Type 9'+ Ceilings
New Construction N
Schools
Elementary Schools Beverly Farms
Middle Schools Herbert Hoover
High Schools Winston Churchill
School District Montgomery County Public Schools
Others
HOA Fee Include Trash,Management,Reserve Funds,Snow Removal,Common Area Maintenance
Senior Community No
Tax ID 161002863374
Ownership Fee Simple
SqFt Source Estimated
Special Listing Condition Standard
Read Less
Want to know what your home might be worth? Contact us for a FREE valuation!

Our team is ready to help you sell your home for the highest possible price ASAP

Bought with Peter M Gorog • Long & Foster Real Estate, Inc.
GET MORE INFORMATION





