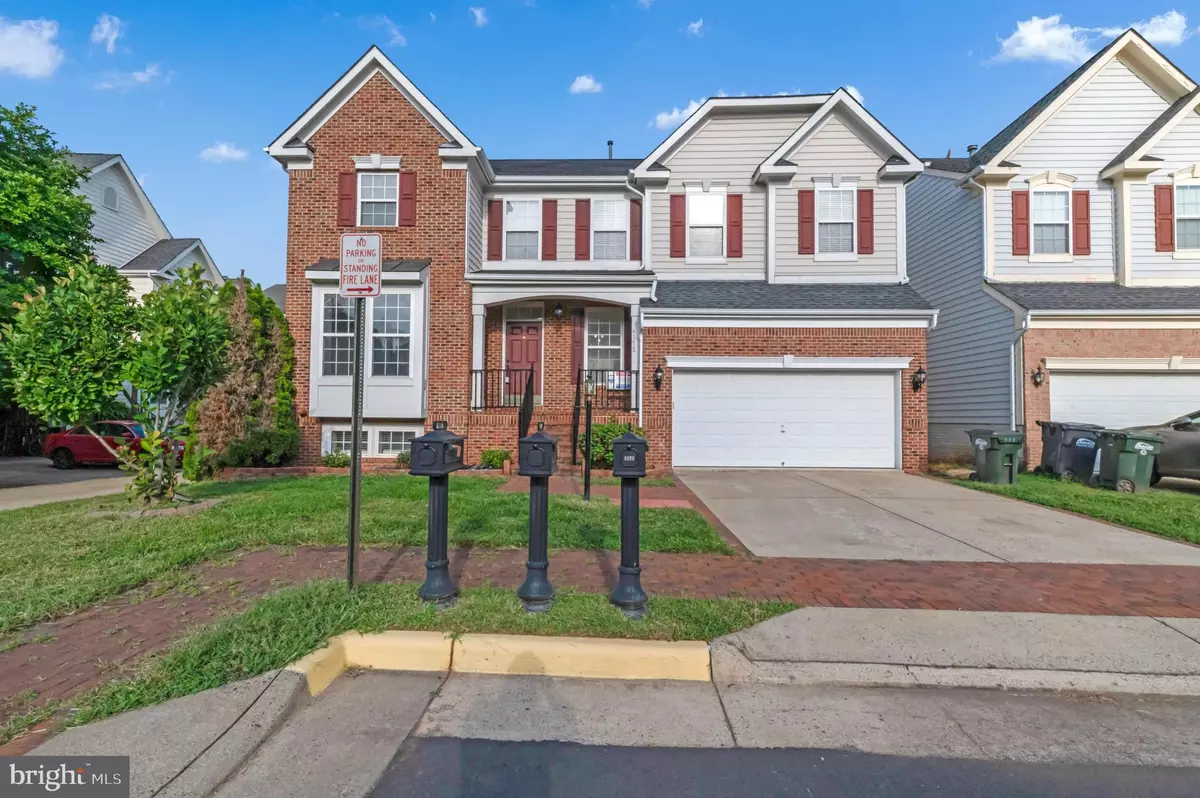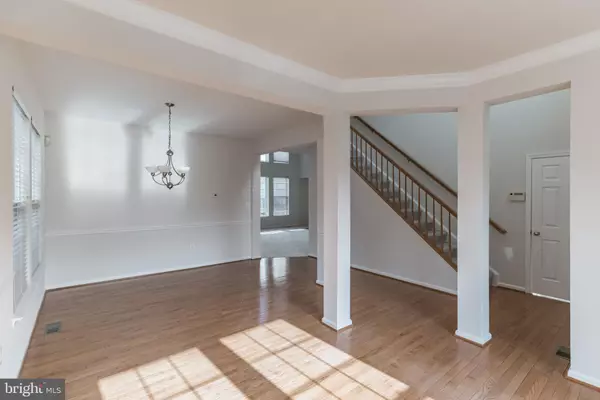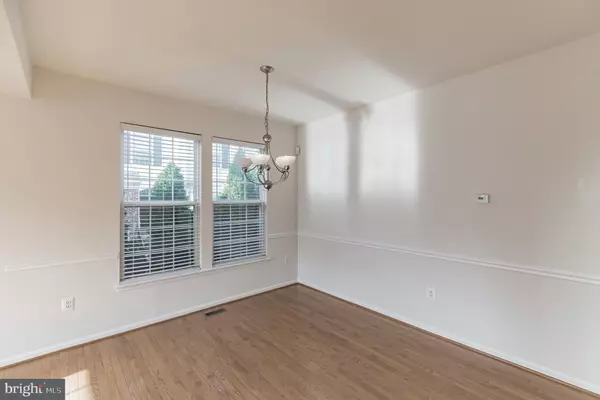$735,000
$749,900
2.0%For more information regarding the value of a property, please contact us for a free consultation.
4172 BELL RIDGE Chantilly, VA 20151
6 Beds
4 Baths
3,988 SqFt
Key Details
Sold Price $735,000
Property Type Single Family Home
Sub Type Detached
Listing Status Sold
Purchase Type For Sale
Square Footage 3,988 sqft
Price per Sqft $184
Subdivision Rockland Village
MLS Listing ID VAFX2023100
Sold Date 11/18/21
Style Contemporary
Bedrooms 6
Full Baths 3
Half Baths 1
HOA Fees $81/mo
HOA Y/N Y
Abv Grd Liv Area 2,588
Originating Board BRIGHT
Year Built 2004
Annual Tax Amount $7,347
Tax Year 2021
Lot Size 3,498 Sqft
Acres 0.08
Property Description
JUST REDUCED 25K!! WELCOME TO A WONDERFUL HOME IN THE HEART OF IT ALL, BOASTING THREE FINISHED LEVELS WITH OVER 4000 SQ FT. - NEW LIGHT FIXTURES, NEWER HOT WATER TANK, NEW CARPET AND FRESH PAINT THROUGH OUT ENTIRE HOME!
HARD WOOD FLOORS IN FOYER, DINING ROOM, LIVING ROOM AND KITCHEN. MAIN LEVEL BEDROOM OR OFFICE HAS DOUBLE SIDED GAS FIREPLACE NEXT TO BATH. KITCHEN HAS MODERN BACK SPLASH, STAINLESS APPLIANCES, LARGE EAT-IN SPACE, CORIAN COUNTERTOPS W/ ISLAND LEADS TO REAR DECK. BRIGHT LIGHT FILLED TWO STORY FAMILY ROOM WITH BRIDGE WALK OVERLOOK FROM ABOVE! CENTRAL VAC. FULLY FINISHED WALK OUT BASEMENT W/MEDIA ROOM DEN, BED ROOM, FULL BATH, STORAGE, KITCHENETTE AND WALK-OUT TO FENCED BRICK PATIO-NO NEED TO MOW! MASTER BEDROOM HAS TWO WALK-IN CLOSETS,BEAUTIFUL LIGHT AND VAULTED CEILINGS! HUGE 2 CAR GARAGE WITH EXTRA STORAGE ABOVE AND CONCRETE DRIVE. EXCELLENT LOCATION, NEAR SHOPPING (SULLY PLAZA), RESTAURANTS, DOCTORS & SCHOOLS. VACANT READY TO SHOW!
Location
State VA
County Fairfax
Zoning 308
Rooms
Other Rooms Living Room, Dining Room, Primary Bedroom, Bedroom 2, Bedroom 3, Bedroom 4, Bedroom 5, Kitchen, Game Room, Family Room, Foyer, Bedroom 1, 2nd Stry Fam Ovrlk, 2nd Stry Fam Rm, Bedroom 6
Basement Full
Main Level Bedrooms 1
Interior
Interior Features Attic, Family Room Off Kitchen, Breakfast Area, Kitchen - Country, Kitchen - Table Space, Dining Area, Entry Level Bedroom, Primary Bath(s), Window Treatments, Wood Floors, Floor Plan - Open
Hot Water Natural Gas
Heating Forced Air
Cooling Central A/C
Fireplaces Number 1
Fireplaces Type Mantel(s)
Equipment Dishwasher, Disposal, Exhaust Fan, Microwave, Oven - Self Cleaning, Refrigerator
Fireplace Y
Appliance Dishwasher, Disposal, Exhaust Fan, Microwave, Oven - Self Cleaning, Refrigerator
Heat Source Natural Gas
Laundry Main Floor
Exterior
Exterior Feature Deck(s), Porch(es)
Parking Features Garage - Front Entry
Garage Spaces 2.0
Fence Rear
Utilities Available Cable TV, Natural Gas Available, Water Available
Water Access N
Roof Type Asphalt
Accessibility None
Porch Deck(s), Porch(es)
Attached Garage 2
Total Parking Spaces 2
Garage Y
Building
Story 3
Foundation Concrete Perimeter
Sewer Private Sewer
Water Public
Architectural Style Contemporary
Level or Stories 3
Additional Building Above Grade, Below Grade
New Construction N
Schools
Elementary Schools Brookfield
Middle Schools Franklin
High Schools Chantilly
School District Fairfax County Public Schools
Others
Pets Allowed Y
HOA Fee Include Snow Removal,Trash,Common Area Maintenance
Senior Community No
Tax ID 0442 23020002
Ownership Fee Simple
SqFt Source Assessor
Security Features Electric Alarm
Special Listing Condition Standard
Pets Allowed No Pet Restrictions
Read Less
Want to know what your home might be worth? Contact us for a FREE valuation!

Our team is ready to help you sell your home for the highest possible price ASAP

Bought with Anjali p Haria • Keller Williams Realty

GET MORE INFORMATION





