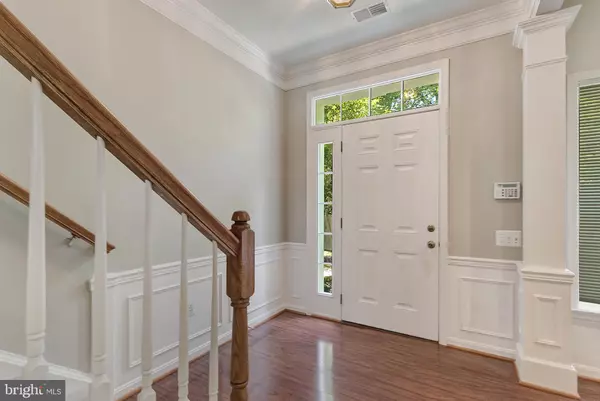$550,000
$549,999
For more information regarding the value of a property, please contact us for a free consultation.
11508 CLAIRMONT VIEW TER Wheaton, MD 20902
3 Beds
4 Baths
2,020 SqFt
Key Details
Sold Price $550,000
Property Type Townhouse
Sub Type Interior Row/Townhouse
Listing Status Sold
Purchase Type For Sale
Square Footage 2,020 sqft
Price per Sqft $272
Subdivision Wheaton Hills
MLS Listing ID MDMC2017568
Sold Date 11/19/21
Style Colonial
Bedrooms 3
Full Baths 2
Half Baths 2
HOA Fees $120/mo
HOA Y/N Y
Abv Grd Liv Area 2,020
Originating Board BRIGHT
Year Built 2004
Annual Tax Amount $4,789
Tax Year 2021
Lot Size 1,010 Sqft
Acres 0.02
Property Description
Welcome to this rarely available sun-drenched home in Wheaton Hills! Location! This home has a high walkability score being steps from Wheaton stores, restaurants, public transportation, major commuter routes and so much more. This home was windows throughout and is full of natural sunlight. The main level has a welcoming foyer that leads to a potential bedroom or office or Rec Room, a powder room, and with space for storage under stairs. The upper level hosts a large open floor plan kitchen with space for an eat-in kitchen. The kitchen has granite, new kitchen stainless appliances, tons of cabinets, recessed lights, windows, a two-sided gas fireplace. The spacious family room with the cozy gas fireplace completes this level. The upper level 2, hosts a spacious and gracious owner's suite with tray ceiling & a walk-in closet and an attached master bath with a separate tub and shower. Two additional bedrooms and a hall bath complete this level. New washer and dryer on this level. New LVP & Hardwood throughout the home. ROOF, HVAC, HOt WATER HEATER all these replaced 1.5 years ago!!! Enjoy the best of Downtown Wheaton! A close walk to the newly updated Wheaton Library, Westfield Wheaton, Target, Costco, bus, 355, 495, Georgia Ave, Connecticut Ave, and metro. Wont last long!
Location
State MD
County Montgomery
Zoning CRN1.
Rooms
Other Rooms Living Room, Dining Room, Kitchen, Breakfast Room, Half Bath
Interior
Interior Features Breakfast Area, Chair Railings, Dining Area, Crown Moldings, Formal/Separate Dining Room, Kitchen - Gourmet, Kitchen - Table Space, Soaking Tub, Sprinkler System, Stall Shower, Tub Shower, Walk-in Closet(s), Wood Floors
Hot Water Natural Gas
Heating Central
Cooling Central A/C
Flooring Ceramic Tile, Hardwood, Luxury Vinyl Plank
Fireplaces Number 1
Fireplaces Type Fireplace - Glass Doors, Gas/Propane, Double Sided
Equipment Dishwasher, Disposal, Dryer, Icemaker, Oven/Range - Gas, Refrigerator, Stove, Washer
Fireplace Y
Window Features Screens
Appliance Dishwasher, Disposal, Dryer, Icemaker, Oven/Range - Gas, Refrigerator, Stove, Washer
Heat Source Natural Gas
Laundry Dryer In Unit, Upper Floor, Washer In Unit
Exterior
Parking Features Garage Door Opener, Garage - Rear Entry
Garage Spaces 2.0
Utilities Available Natural Gas Available, Electric Available, Cable TV Available
Water Access N
Roof Type Shingle
Accessibility None
Attached Garage 2
Total Parking Spaces 2
Garage Y
Building
Story 3
Foundation Slab
Sewer Public Sewer
Water Public
Architectural Style Colonial
Level or Stories 3
Additional Building Above Grade, Below Grade
New Construction N
Schools
School District Montgomery County Public Schools
Others
HOA Fee Include Common Area Maintenance,Management,Snow Removal,Trash
Senior Community No
Tax ID 161303406983
Ownership Fee Simple
SqFt Source Assessor
Acceptable Financing Cash, Conventional, FHA, VA
Listing Terms Cash, Conventional, FHA, VA
Financing Cash,Conventional,FHA,VA
Special Listing Condition Standard
Read Less
Want to know what your home might be worth? Contact us for a FREE valuation!

Our team is ready to help you sell your home for the highest possible price ASAP

Bought with Hugo Quintanilla • Long & Foster Real Estate, Inc.
GET MORE INFORMATION





