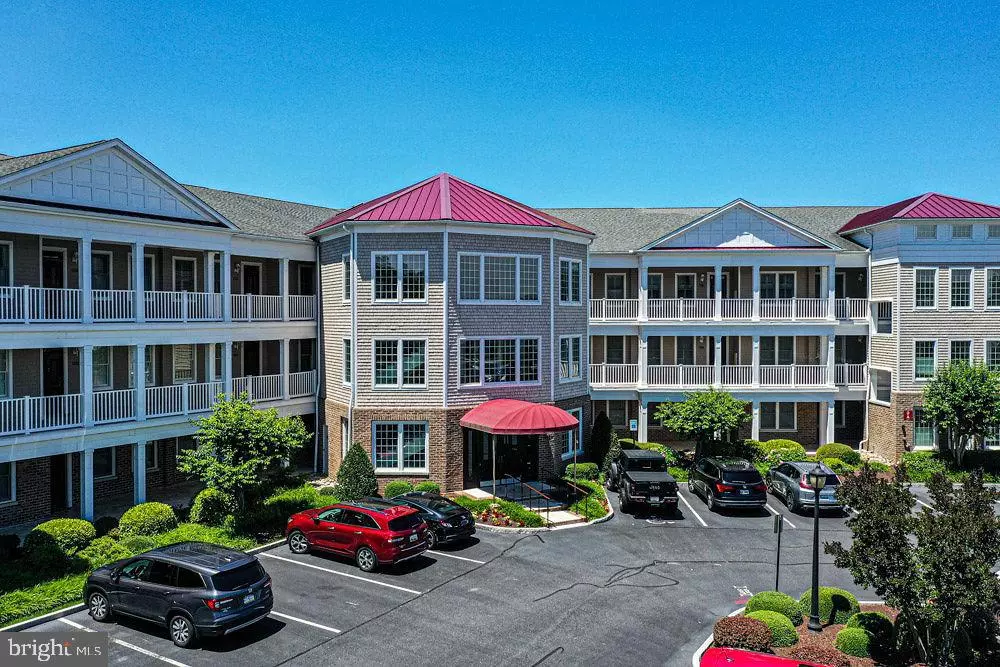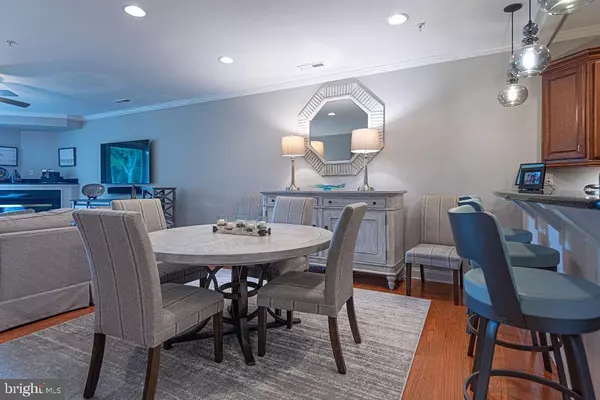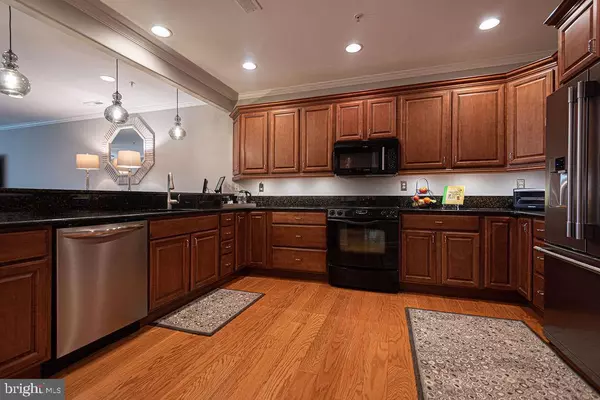$440,000
$450,000
2.2%For more information regarding the value of a property, please contact us for a free consultation.
1202 POINTS REACH Ocean Pines, MD 21811
3 Beds
2 Baths
1,896 SqFt
Key Details
Sold Price $440,000
Property Type Condo
Sub Type Condo/Co-op
Listing Status Sold
Purchase Type For Sale
Square Footage 1,896 sqft
Price per Sqft $232
Subdivision Ocean Pines - The Point
MLS Listing ID MDWO2001958
Sold Date 11/19/21
Style Coastal,Contemporary
Bedrooms 3
Full Baths 2
Condo Fees $1,675/qua
HOA Fees $107/ann
HOA Y/N Y
Abv Grd Liv Area 1,896
Originating Board BRIGHT
Year Built 2006
Annual Tax Amount $3,175
Tax Year 2021
Lot Dimensions 0.00 x 0.00
Property Description
Water view elegance at its finest is now available for your immediate enjoyment! This Luxurious Water view 3 bedroom, 2 bath Condo is move-in ready and located in desirable Points Reach! You are greeted by an Open Coastal floor plan with 10 Foot Ceiling, Stunning Hardwood floors, Crown Molding, Custom paint throughout, designer Hunter Douglas window treatments and plantation shutters in two bedrooms! Exceptional features to the home include stunning hardwood floors, granite counter tops, crown molding , new ceiling fans, new stainless refrigerator, new dishwasher, new upscale sink hardware, new garbage disposal, under mount counter lighting and wainscoting breakfast bar. Delight in entertaining guests in your formal dining room or spacious great room with waterfront views. As you prepare your evening meals in cooking on your Viking Grill you can enjoy Breathtaking Sunset views on expansive balcony! Cuddle up by the marble mantled gas fireplace on those chilly nights. Relax in Bayfront Owners Suite complete with remote controlled draperies or step out onto the serene natural views off private balcony. This is one of the most exclusive high end condominiums in Ocean Pines. Well appointed finishes to condo as well as exterior building with marble tile walkways, grand spiral marble staircases and elevator building. Enjoy all the amenities of Ocean Pines and beach living now! Truly a one of a kind condo and a must see on your tour of homes!
Location
State MD
County Worcester
Area Worcester Ocean Pines
Zoning R-3
Rooms
Other Rooms Living Room, Dining Room, Primary Bedroom, Bedroom 2, Bedroom 3, Kitchen, Foyer, Laundry, Bathroom 2, Primary Bathroom
Main Level Bedrooms 3
Interior
Interior Features Breakfast Area, Built-Ins, Carpet, Ceiling Fan(s), Combination Dining/Living, Crown Moldings, Dining Area, Floor Plan - Open, Kitchen - Gourmet, Pantry, Primary Bath(s), Primary Bedroom - Bay Front, Recessed Lighting, Sprinkler System, Stall Shower, Tub Shower, Upgraded Countertops, Wainscotting, Walk-in Closet(s), Wet/Dry Bar, Window Treatments, Wood Floors
Hot Water Electric
Heating Central
Cooling Geothermal, Ceiling Fan(s), Central A/C
Flooring Engineered Wood, Ceramic Tile, Carpet, Luxury Vinyl Plank, Marble
Fireplaces Number 1
Fireplaces Type Fireplace - Glass Doors, Corner, Mantel(s), Marble
Furnishings No
Fireplace Y
Window Features Insulated,Screens,Sliding
Heat Source Geo-thermal
Laundry Main Floor, Washer In Unit, Dryer In Unit
Exterior
Exterior Feature Balcony
Amenities Available Bike Trail, Beach Club, Boat Ramp, Common Grounds, Community Center, Gift Shop, Golf Course Membership Available, Golf Club, Jog/Walk Path, Lake, Library, Marina/Marina Club, Pool - Indoor, Pool - Outdoor, Pool Mem Avail, Tennis Courts, Tot Lots/Playground
Water Access N
View Panoramic, Creek/Stream
Roof Type Architectural Shingle
Accessibility Doors - Lever Handle(s), Elevator, Grab Bars Mod, 48\"+ Halls
Porch Balcony
Garage N
Building
Lot Description Cleared
Story 3
Unit Features Garden 1 - 4 Floors
Sewer Public Sewer
Water Public
Architectural Style Coastal, Contemporary
Level or Stories 3
Additional Building Above Grade, Below Grade
New Construction N
Schools
Elementary Schools Showell
Middle Schools Stephen Decatur
High Schools Stephen Decatur
School District Worcester County Public Schools
Others
Pets Allowed Y
HOA Fee Include Common Area Maintenance,Ext Bldg Maint,Insurance,Lawn Maintenance,Management,Reserve Funds,Trash,Water
Senior Community No
Tax ID 03-167615
Ownership Condominium
Security Features Carbon Monoxide Detector(s),Smoke Detector,Sprinkler System - Indoor
Acceptable Financing Conventional, Cash, VA
Listing Terms Conventional, Cash, VA
Financing Conventional,Cash,VA
Special Listing Condition Standard
Pets Allowed Cats OK, Dogs OK, Number Limit
Read Less
Want to know what your home might be worth? Contact us for a FREE valuation!

Our team is ready to help you sell your home for the highest possible price ASAP

Bought with Maia Miculinic • Berkshire Hathaway HomeServices PenFed Realty-WOC

GET MORE INFORMATION





