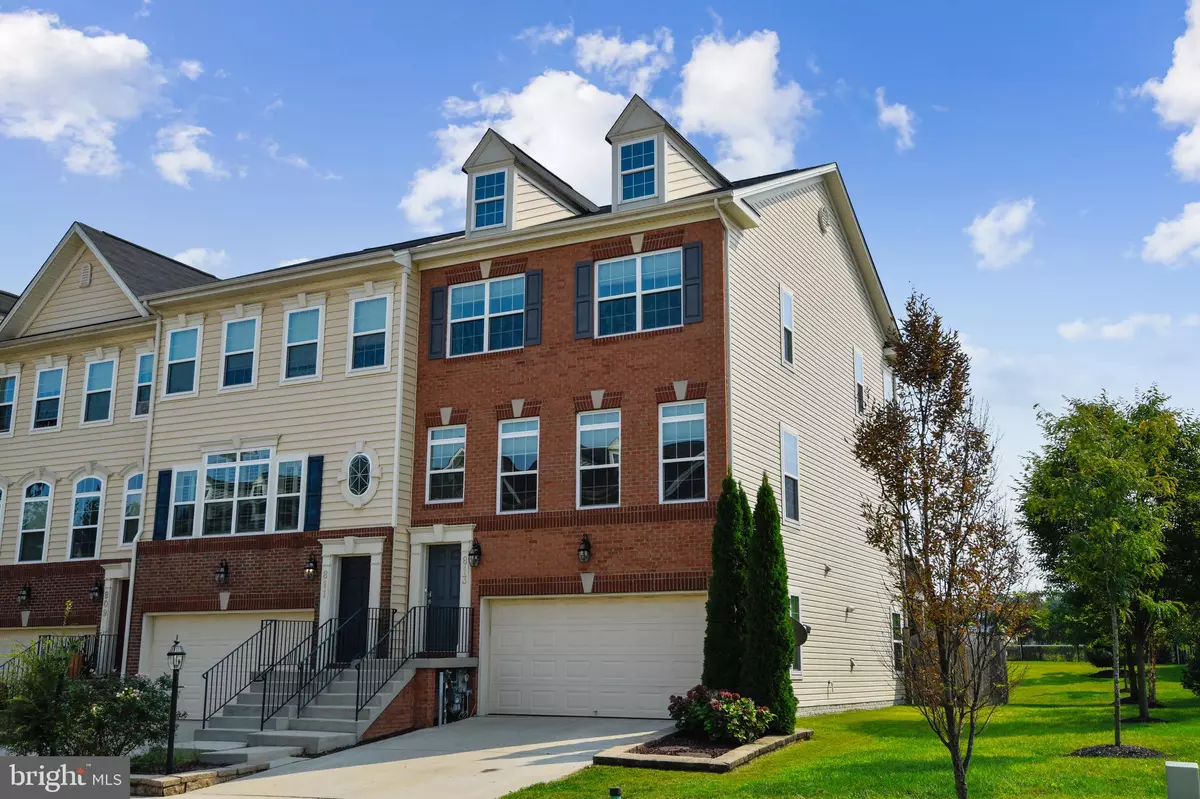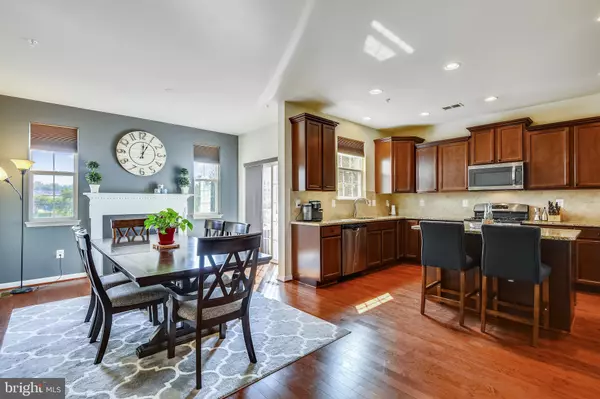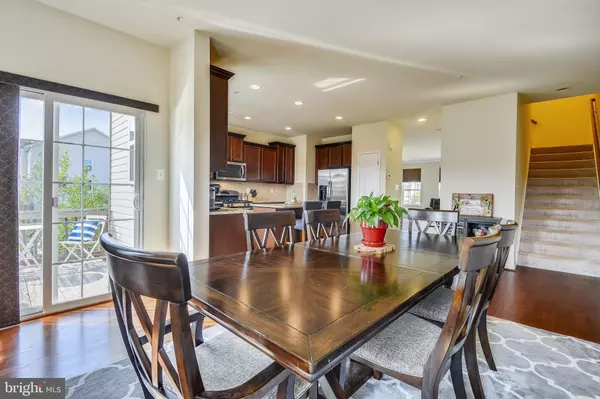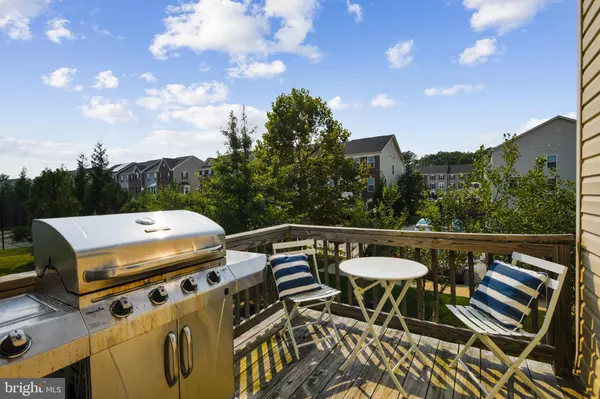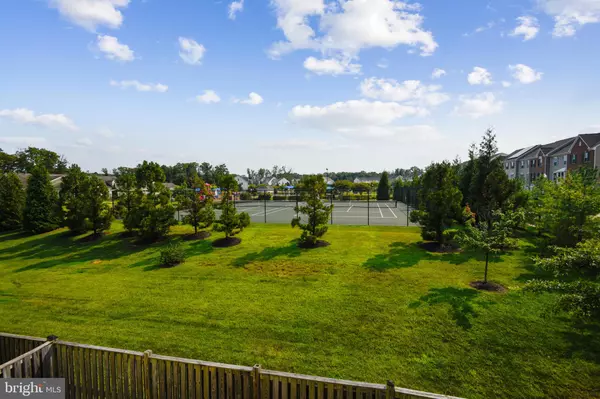$442,000
$435,000
1.6%For more information regarding the value of a property, please contact us for a free consultation.
813 GLENSIDE WAY Glen Burnie, MD 21060
3 Beds
4 Baths
2,521 SqFt
Key Details
Sold Price $442,000
Property Type Townhouse
Sub Type End of Row/Townhouse
Listing Status Sold
Purchase Type For Sale
Square Footage 2,521 sqft
Price per Sqft $175
Subdivision Tanyard Springs
MLS Listing ID MDAA2000531
Sold Date 11/22/21
Style Traditional
Bedrooms 3
Full Baths 2
Half Baths 2
HOA Fees $92/mo
HOA Y/N Y
Abv Grd Liv Area 1,984
Originating Board BRIGHT
Year Built 2013
Annual Tax Amount $5,023
Tax Year 2021
Lot Size 2,160 Sqft
Acres 0.05
Property Description
Multiple offers received. Sellers are requesting highest and best offers by 8am Monday 10/18.
This fabulous end-unit townhome features over 2500SF of finished space on three levels! You’ll love the deck (and it’s peaceful view), the lower level patio and the fully fenced backyard! A contemporary main level features a spacious living area with plenty of extra space for a home office or separate play area. The gourmet kitchen with breakfast bar includes granite countertops, plenty of storage, pantry, and stainless steel appliances. A cozy fireplace area makes a perfect dining room and opens out to the upper level deck. A top-floor owner’s suite includes not one but two walk-in closets, and a luxurious soaking tub and double vanity in the en-suite bath. On the lower level, create your own home gym, theater room, or guest bedroom; this space features tons of natural light and a walk-out to the back yard. Tanyard Springs is highly sought after for its wonderful amenities, including dog park, community pool and playgrounds as well as tennis courts and club house. Live just 20 minutes from BWI and the MARC train, and less than 30 minutes to Ft. Meade/NSA, downtown Baltimore or Annapolis. Don’t forget to check out the 3D tour for this home!
Location
State MD
County Anne Arundel
Zoning 011 RESIDENTIAL
Rooms
Other Rooms Living Room, Dining Room, Primary Bedroom, Bedroom 2, Bedroom 3, Kitchen, Family Room
Basement Rear Entrance, Fully Finished
Interior
Interior Features Combination Kitchen/Dining, Carpet, Ceiling Fan(s), Family Room Off Kitchen, Floor Plan - Open, Kitchen - Island, Pantry, Primary Bath(s), Recessed Lighting, Soaking Tub, Sprinkler System, Upgraded Countertops, Walk-in Closet(s), Wood Floors
Hot Water Electric
Heating Heat Pump(s)
Cooling Central A/C
Flooring Ceramic Tile, Carpet, Hardwood
Fireplaces Number 1
Fireplaces Type Gas/Propane, Mantel(s)
Equipment Built-In Microwave, Dishwasher, Disposal, Dryer, Oven/Range - Gas, Refrigerator, Stainless Steel Appliances, Washer, Water Heater
Fireplace Y
Appliance Built-In Microwave, Dishwasher, Disposal, Dryer, Oven/Range - Gas, Refrigerator, Stainless Steel Appliances, Washer, Water Heater
Heat Source Electric
Laundry Upper Floor
Exterior
Exterior Feature Deck(s), Patio(s)
Parking Features Garage - Front Entry, Garage Door Opener
Garage Spaces 4.0
Fence Rear
Utilities Available Cable TV Available, Natural Gas Available, Under Ground
Amenities Available Basketball Courts, Bike Trail, Club House, Common Grounds, Community Center, Exercise Room, Jog/Walk Path, Picnic Area, Pool - Outdoor, Tennis Courts, Tot Lots/Playground
Water Access N
Roof Type Shingle
Accessibility None
Porch Deck(s), Patio(s)
Attached Garage 2
Total Parking Spaces 4
Garage Y
Building
Lot Description Backs - Open Common Area, Corner, Rear Yard
Story 3
Foundation Slab
Sewer Public Septic, Public Sewer
Water Public
Architectural Style Traditional
Level or Stories 3
Additional Building Above Grade, Below Grade
New Construction N
Schools
High Schools Glen Burnie
School District Anne Arundel County Public Schools
Others
HOA Fee Include Common Area Maintenance,Management,Pool(s),Snow Removal
Senior Community No
Tax ID 020379790234258
Ownership Fee Simple
SqFt Source Assessor
Security Features Security System,Smoke Detector,Carbon Monoxide Detector(s)
Special Listing Condition Standard
Read Less
Want to know what your home might be worth? Contact us for a FREE valuation!

Our team is ready to help you sell your home for the highest possible price ASAP

Bought with Kelly Wiggins • Keller Williams Flagship of Maryland

GET MORE INFORMATION

