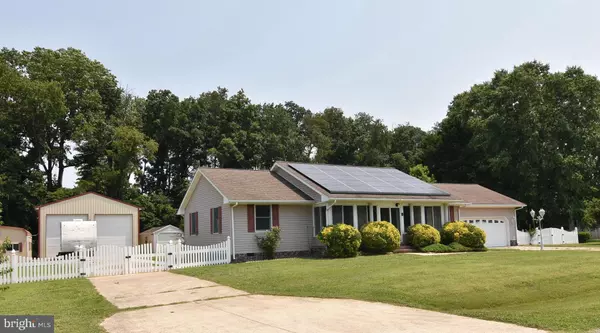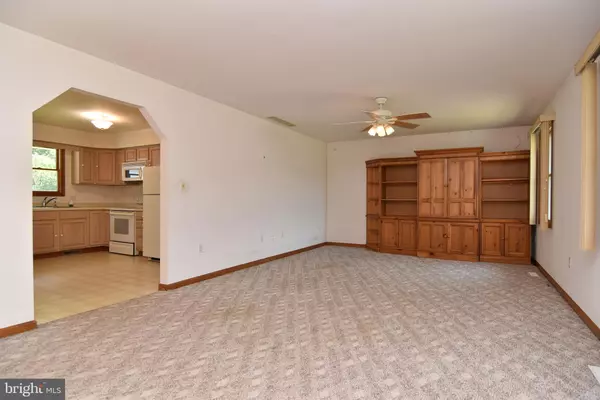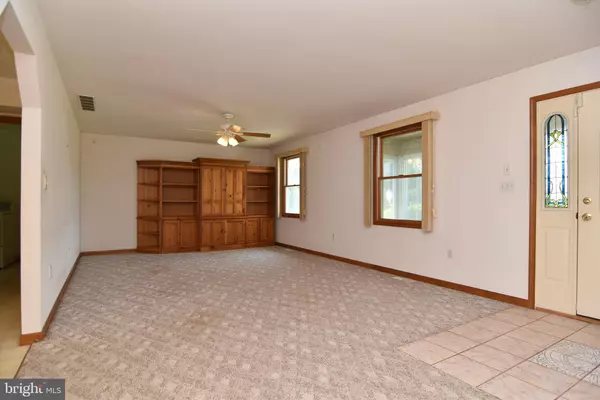$345,000
$349,000
1.1%For more information regarding the value of a property, please contact us for a free consultation.
409 HUDSON STREET EXT Milton, DE 19968
3 Beds
2 Baths
1,800 SqFt
Key Details
Sold Price $345,000
Property Type Single Family Home
Sub Type Detached
Listing Status Sold
Purchase Type For Sale
Square Footage 1,800 sqft
Price per Sqft $191
Subdivision Creek Falls Farm
MLS Listing ID DESU2001216
Sold Date 11/23/21
Style Ranch/Rambler
Bedrooms 3
Full Baths 2
HOA Fees $4/ann
HOA Y/N Y
Abv Grd Liv Area 1,800
Originating Board BRIGHT
Year Built 2000
Annual Tax Amount $1,008
Tax Year 2021
Lot Size 0.760 Acres
Acres 0.76
Lot Dimensions 169.00 x 196.00
Property Description
Outbuilding Alert! 3 bedroom, 2 bath ranch home on .76 acres with a 2 car attached garage, a 2 story-2 bay pole barn and a large shed. Creek Falls Farms is an established community that features large lots, very low HOA fees ($50 per year), with convenient location near Hudson Fields with easy access to Rt 1. The community allows motor homes, travel trailers and boats to be parked at the rear of the property behind the home. Accessibility improvements include a walk-in tub/shower in the primary bath, a large walk-in shower in the guest bath and a ramp from the garage to the home. Outside you will find a rear deck, and a beautiful fenced in back yard among a lush backdrop of mature trees. Other amenities include Solar panels (lease to transfer to new buyer - see attached info), new hot water heater, Generac generator, an enclosed front porch and the home is serviced by well and septic which result in low utility bills. This is an estate sale, the property is offered in "as is" condition.
Location
State DE
County Sussex
Area Broadkill Hundred (31003)
Zoning AR-1
Rooms
Other Rooms Living Room, Primary Bedroom, Bedroom 2, Bedroom 3, Kitchen, Laundry, Primary Bathroom, Full Bath
Main Level Bedrooms 3
Interior
Interior Features Attic, Carpet, Entry Level Bedroom, Kitchen - Eat-In
Hot Water Propane
Heating Forced Air, Heat Pump(s)
Cooling Central A/C
Flooring Carpet, Laminated, Vinyl
Equipment Dishwasher, Dryer, Microwave, Oven/Range - Electric, Washer, Water Heater
Appliance Dishwasher, Dryer, Microwave, Oven/Range - Electric, Washer, Water Heater
Heat Source Propane - Owned
Laundry Main Floor
Exterior
Exterior Feature Deck(s)
Parking Features Garage - Front Entry
Garage Spaces 10.0
Fence Fully
Water Access N
Accessibility Ramp - Main Level
Porch Deck(s)
Attached Garage 2
Total Parking Spaces 10
Garage Y
Building
Lot Description Backs to Trees
Story 1
Sewer On Site Septic
Water Well
Architectural Style Ranch/Rambler
Level or Stories 1
Additional Building Above Grade, Below Grade
New Construction N
Schools
School District Cape Henlopen
Others
HOA Fee Include Common Area Maintenance,Snow Removal
Senior Community No
Tax ID 235-22.00-554.00
Ownership Fee Simple
SqFt Source Assessor
Special Listing Condition Standard
Read Less
Want to know what your home might be worth? Contact us for a FREE valuation!

Our team is ready to help you sell your home for the highest possible price ASAP

Bought with William Francis Collins Jr. • Berkshire Hathaway HomeServices PenFed Realty

GET MORE INFORMATION





