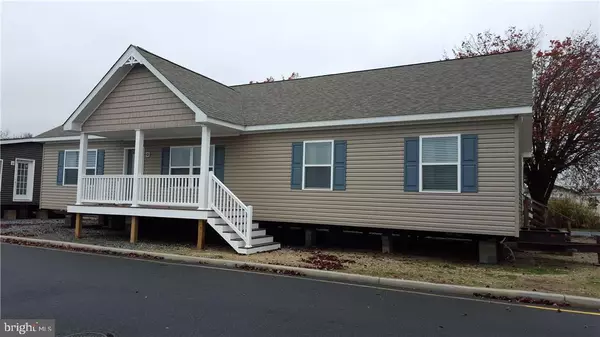$204,265
$225,000
9.2%For more information regarding the value of a property, please contact us for a free consultation.
68 LAKESHORE DR Lewes, DE 19958
3 Beds
2 Baths
1,740 SqFt
Key Details
Sold Price $204,265
Property Type Single Family Home
Sub Type Detached
Listing Status Sold
Purchase Type For Sale
Square Footage 1,740 sqft
Price per Sqft $117
Subdivision Lochwood
MLS Listing ID 1001013534
Sold Date 07/14/16
Style Rambler,Ranch/Rambler
Bedrooms 3
Full Baths 2
HOA Fees $16/ann
HOA Y/N Y
Abv Grd Liv Area 1,740
Originating Board SCAOR
Year Built 2016
Lot Size 0.380 Acres
Acres 0.38
Property Description
Proposed Construction in Lochwood. Similar Model is located at the Bayside Homes sales lot on Rt. 1 located behind Panera Bread. There are options in the model that are not included in this price. Includes attic, can build additions.Lot can be purchased separately for $65,000. Please call for details.
Location
State DE
County Sussex
Area Indian River Hundred (31008)
Interior
Interior Features Attic, Breakfast Area, Kitchen - Island, Pantry, Entry Level Bedroom, Ceiling Fan(s)
Hot Water Electric
Heating Forced Air, Propane
Cooling Central A/C, Heat Pump(s)
Flooring Carpet, Vinyl
Equipment Dishwasher, Dryer - Electric, Icemaker, Refrigerator, Microwave, Oven/Range - Electric, Washer, Water Heater
Furnishings No
Fireplace N
Window Features Insulated,Screens
Appliance Dishwasher, Dryer - Electric, Icemaker, Refrigerator, Microwave, Oven/Range - Electric, Washer, Water Heater
Heat Source Bottled Gas/Propane
Exterior
Water Access N
Roof Type Architectural Shingle
Garage N
Building
Lot Description Cleared
Story 1
Foundation Block
Sewer Gravity Sept Fld
Water Private
Architectural Style Rambler, Ranch/Rambler
Level or Stories 1
Additional Building Above Grade
New Construction Y
Schools
School District Cape Henlopen
Others
Tax ID 234-11.00-285.00
Ownership Fee Simple
SqFt Source Estimated
Acceptable Financing Cash, Conventional
Listing Terms Cash, Conventional
Financing Cash,Conventional
Read Less
Want to know what your home might be worth? Contact us for a FREE valuation!

Our team is ready to help you sell your home for the highest possible price ASAP

Bought with TABATHA MOORE • Mann & Sons, Inc.
GET MORE INFORMATION





