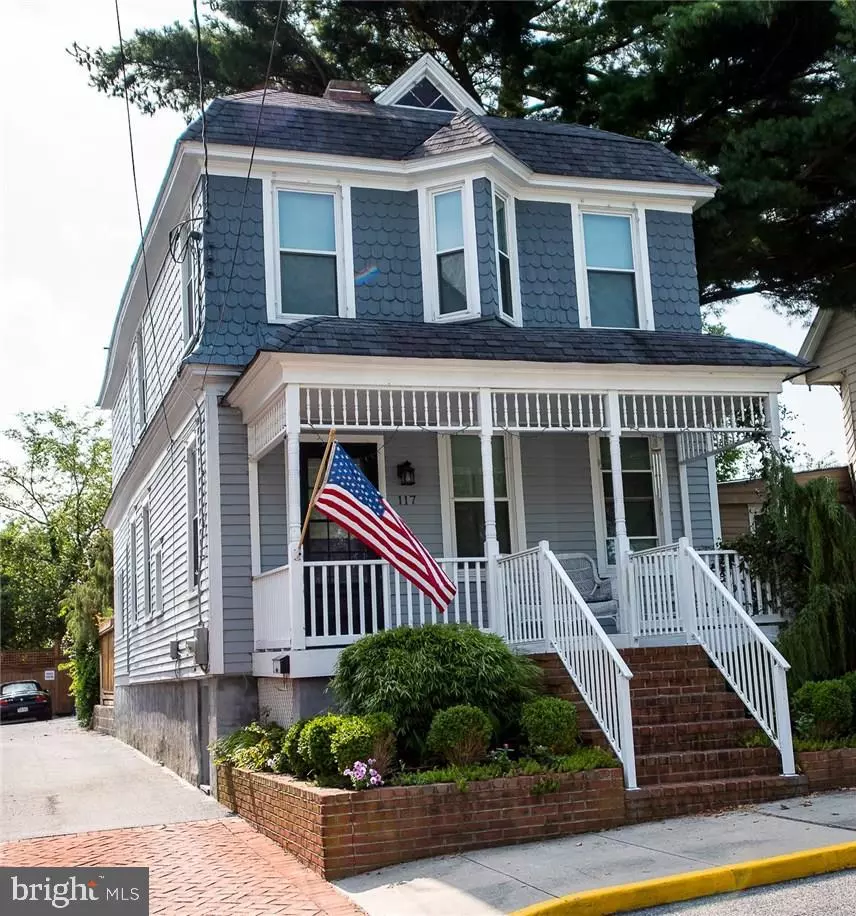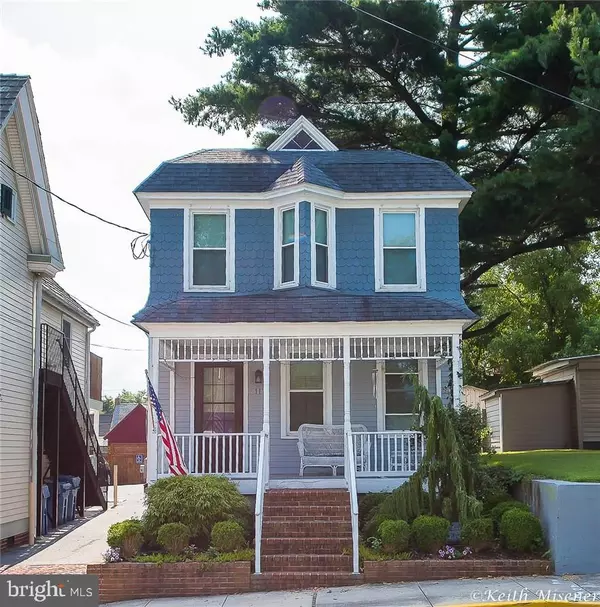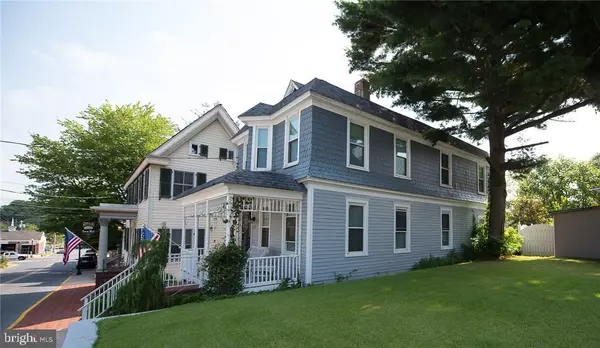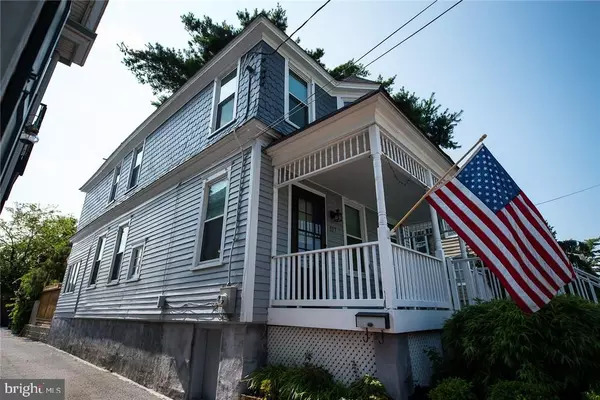$238,000
$249,000
4.4%For more information regarding the value of a property, please contact us for a free consultation.
117 FEDERAL ST Milton, DE 19968
3 Beds
2 Baths
1,800 SqFt
Key Details
Sold Price $238,000
Property Type Single Family Home
Sub Type Detached
Listing Status Sold
Purchase Type For Sale
Square Footage 1,800 sqft
Price per Sqft $132
Subdivision None Available
MLS Listing ID 1001020002
Sold Date 01/25/17
Style Victorian
Bedrooms 3
Full Baths 1
Half Baths 1
HOA Y/N N
Abv Grd Liv Area 1,800
Originating Board SCAOR
Year Built 1890
Annual Tax Amount $761
Lot Size 3,075 Sqft
Acres 0.07
Lot Dimensions 25x122x29x124
Property Description
Old is new again! Restored Milton Victorian in the heart of the historic district Refinished original hardwood floors and renovated Kitchen / Bathrooms give this home a modern look with lots of charm Natural sunlight abounds through the many windows & enjoy the outdoors on the rear deck overlooking a lush private garden. Relish the many virtues of small town living from the spacious front porch; Shops, Dining and the Milton River front.
Location
State DE
County Sussex
Area Broadkill Hundred (31003)
Rooms
Basement Partial, Interior Access, Unfinished
Interior
Interior Features Attic, Ceiling Fan(s)
Hot Water Electric
Heating Oil
Cooling Central A/C
Flooring Hardwood, Tile/Brick
Equipment Dishwasher, Icemaker, Refrigerator, Microwave, Oven/Range - Gas, Washer/Dryer Stacked, Water Heater
Furnishings No
Fireplace N
Window Features Screens
Appliance Dishwasher, Icemaker, Refrigerator, Microwave, Oven/Range - Gas, Washer/Dryer Stacked, Water Heater
Heat Source Oil
Exterior
Exterior Feature Deck(s), Porch(es)
Fence Partially
Water Access N
Roof Type Shingle,Asphalt
Porch Deck(s), Porch(es)
Road Frontage Public
Garage N
Building
Lot Description Landscaping
Story 2
Foundation Block
Sewer Public Hook/Up Avail
Water Public
Architectural Style Victorian
Level or Stories 2
Additional Building Above Grade
New Construction N
Schools
School District Cape Henlopen
Others
Tax ID 235-20.07-89.00
Ownership Fee Simple
SqFt Source Estimated
Acceptable Financing Cash, Conventional
Listing Terms Cash, Conventional
Financing Cash,Conventional
Read Less
Want to know what your home might be worth? Contact us for a FREE valuation!

Our team is ready to help you sell your home for the highest possible price ASAP

Bought with Thomas Lucks • Keller Williams Realty

GET MORE INFORMATION





