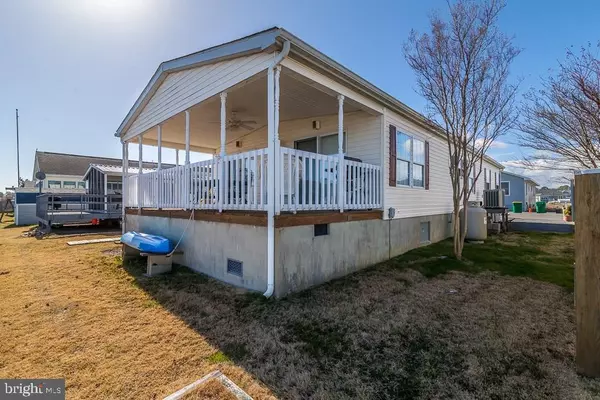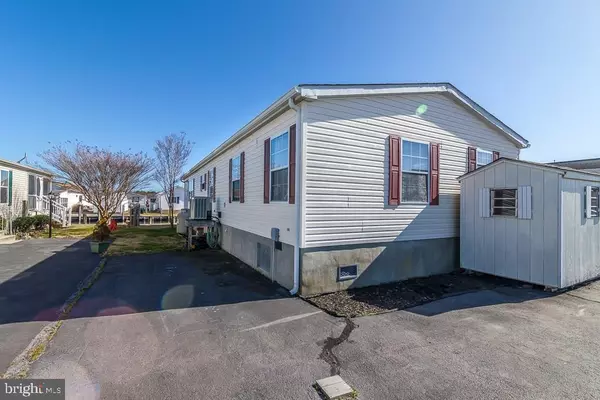$245,000
$259,900
5.7%For more information regarding the value of a property, please contact us for a free consultation.
36962 PINTAIL DR Selbyville, DE 19975
3 Beds
2 Baths
1,248 SqFt
Key Details
Sold Price $245,000
Property Type Manufactured Home
Sub Type Manufactured
Listing Status Sold
Purchase Type For Sale
Square Footage 1,248 sqft
Price per Sqft $196
Subdivision Swann Keys
MLS Listing ID 1001026226
Sold Date 05/26/17
Style Other
Bedrooms 3
Full Baths 2
HOA Fees $56/ann
HOA Y/N Y
Abv Grd Liv Area 1,248
Originating Board SCAOR
Year Built 1996
Lot Size 5,663 Sqft
Acres 0.13
Lot Dimensions 50'x100'
Property Description
EXTRA VALUE - 50' wide canal front lot! Beautiful 3 BR, 2 BA waterfront home on 50' wide canal in Swann Keys. Large kitchen with island, dining area and inviting great room offer beautiful water views! You will find three spacious bedrooms including a master bathroom with private en suite bathroom. Outdoor space includes a large rear deck which overlooks the water. Community is located approximately 3 miles from the sandy beaches and cool refreshing water of the Atlantic Ocean in Fenwick Island, DE and Ocean City, MD. Direct boating access! Dock your boat at your own private dock in your back yard and spend the day fishing, crabbing, boating, water skiing and tubing. Boating access to excellent restaurants and nightlife attractions! Community amenities include outdoor swimming pool, boat ramp, basketball court and community center. (There is a small list of items which are excluded from sale including the rocking chair.)
Location
State DE
County Sussex
Area Baltimore Hundred (31001)
Interior
Interior Features Breakfast Area, Kitchen - Island, Entry Level Bedroom, Ceiling Fan(s), Window Treatments
Hot Water Electric
Heating Forced Air, Propane
Cooling Central A/C
Flooring Carpet, Vinyl
Equipment Dishwasher, Dryer - Electric, Microwave, Oven/Range - Gas, Refrigerator, Washer, Water Heater
Furnishings Yes
Fireplace N
Appliance Dishwasher, Dryer - Electric, Microwave, Oven/Range - Gas, Refrigerator, Washer, Water Heater
Heat Source Bottled Gas/Propane
Exterior
Exterior Feature Deck(s)
Amenities Available Basketball Courts, Boat Ramp, Community Center, Tot Lots/Playground, Pool - Outdoor, Swimming Pool, Water/Lake Privileges
Water Access Y
View Canal
Roof Type Shingle,Asphalt
Porch Deck(s)
Garage N
Building
Lot Description Bulkheaded
Story 1
Foundation Block
Sewer Public Sewer
Water Private
Architectural Style Other
Level or Stories 1
Additional Building Above Grade
New Construction N
Schools
School District Indian River
Others
Tax ID 533-12.16-57.00
Ownership Fee Simple
SqFt Source Estimated
Acceptable Financing Cash, Conventional
Listing Terms Cash, Conventional
Financing Cash,Conventional
Read Less
Want to know what your home might be worth? Contact us for a FREE valuation!

Our team is ready to help you sell your home for the highest possible price ASAP

Bought with Tamera Hitchens • Weichert, Realtors - Beach Bound
GET MORE INFORMATION





