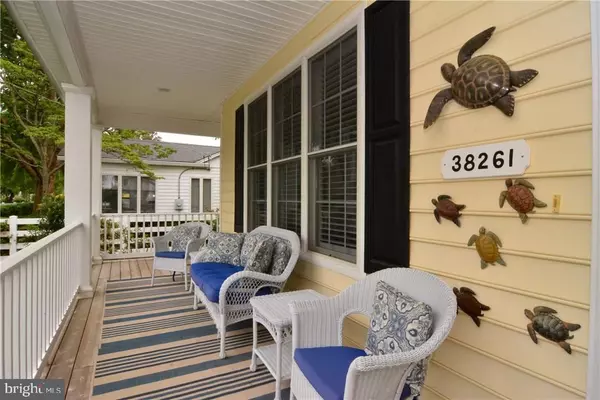$1,300,000
$1,375,000
5.5%For more information regarding the value of a property, please contact us for a free consultation.
38261 ROBINSONS DR Rehoboth Beach, DE 19971
3 Beds
4 Baths
1,959 SqFt
Key Details
Sold Price $1,300,000
Property Type Single Family Home
Sub Type Detached
Listing Status Sold
Purchase Type For Sale
Square Footage 1,959 sqft
Price per Sqft $663
Subdivision Silver Lake Manor
MLS Listing ID 1001029956
Sold Date 09/01/17
Style Salt Box
Bedrooms 3
Full Baths 3
Half Baths 1
HOA Y/N N
Abv Grd Liv Area 1,959
Originating Board SCAOR
Year Built 2003
Lot Size 6,098 Sqft
Acres 0.14
Lot Dimensions 100x60
Property Description
Welcome to the Turtle's Nest Cottage,a fully renovated 3 master bedroom, 3/1/2 bath home Silver Lake Manor. Enjoy the private pool or Strolll 3 short blocks to the beach.Turn on the turtle fountain and pool deck jets to thrill children of all ages.The upper gallery overlooks the two story living room with gas fireplace,skylights and handsome custom book cases.Dining Room and fully equipped Kitchen with granite counters and island are open concept.Also,on the first floor are a powder room, nicely sized laundry room and one master bedroom with walk in closet,ensuite bath with double vanity,large shower and water closet.Upstairs is the sun deck and two additional ensuite master bedrooms each with walk in closets. Enjoy the three season back porch,dining patio,hot and cold outdoor shower, attached shed and the open wrap around front porch. Real hardwood and tile flooring throughout. Off street parking for 4 cars. income $85,000.Make this your fun beach retreat view the virtual tour today.
Location
State DE
County Sussex
Area Lewes Rehoboth Hundred (31009)
Interior
Interior Features Kitchen - Eat-In, Kitchen - Island, Entry Level Bedroom, Ceiling Fan(s), Skylight(s)
Hot Water Electric
Heating Forced Air
Cooling Central A/C, Heat Pump(s)
Flooring Hardwood, Tile/Brick
Fireplaces Number 1
Fireplaces Type Gas/Propane
Equipment Dishwasher, Disposal, Dryer - Electric, Icemaker, Refrigerator, Microwave, Oven/Range - Electric, Washer, Water Heater
Furnishings No
Fireplace Y
Appliance Dishwasher, Disposal, Dryer - Electric, Icemaker, Refrigerator, Microwave, Oven/Range - Electric, Washer, Water Heater
Exterior
Exterior Feature Deck(s), Porch(es), Wrap Around
Garage Spaces 4.0
Fence Partially
Pool In Ground
Water Access N
Roof Type Architectural Shingle
Porch Deck(s), Porch(es), Wrap Around
Total Parking Spaces 4
Garage N
Building
Lot Description Cleared
Story 2
Foundation Block, Crawl Space
Sewer Public Sewer
Water Public
Architectural Style Salt Box
Level or Stories 2
Additional Building Above Grade
Structure Type Vaulted Ceilings
New Construction N
Schools
School District Cape Henlopen
Others
Tax ID 334-20.05-311.02
Ownership Fee Simple
SqFt Source Estimated
Acceptable Financing Cash, Conventional, Seller Financing
Listing Terms Cash, Conventional, Seller Financing
Financing Cash,Conventional,Seller Financing
Read Less
Want to know what your home might be worth? Contact us for a FREE valuation!

Our team is ready to help you sell your home for the highest possible price ASAP

Bought with PATRICIA COLUZZI • Coldwell Banker Resort Realty - Rehoboth

GET MORE INFORMATION





