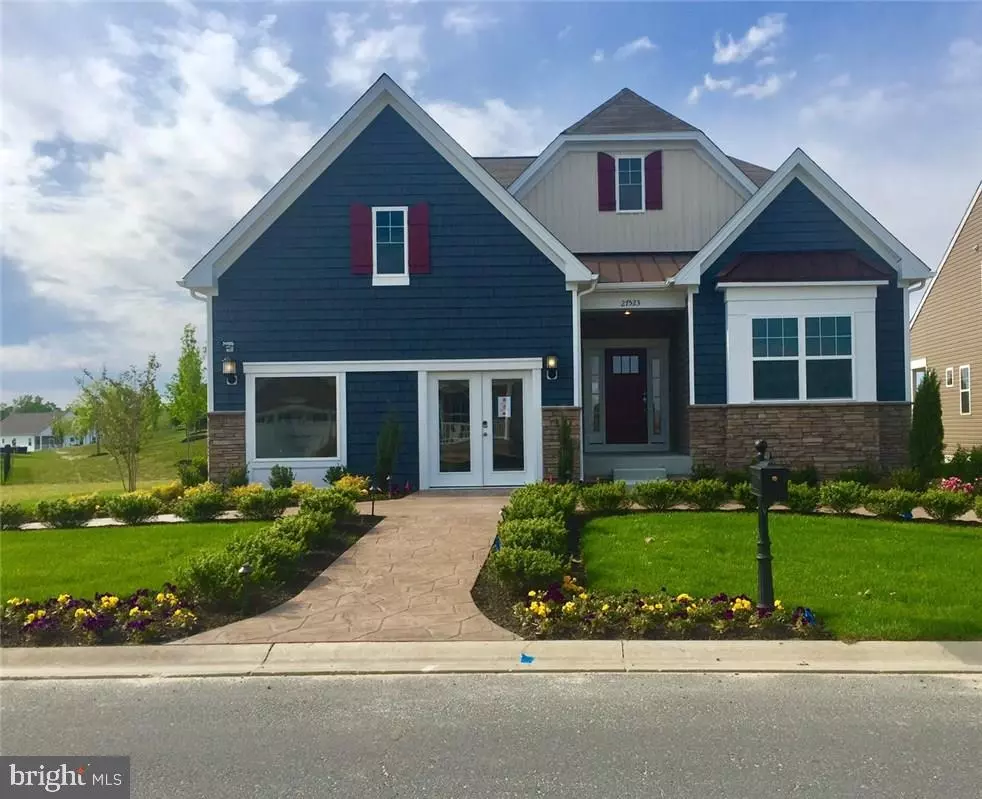$299,990
$299,900
For more information regarding the value of a property, please contact us for a free consultation.
27810 ROANOKE RAPIDS LNDG Millsboro, DE 19966
3 Beds
2 Baths
1,816 SqFt
Key Details
Sold Price $299,990
Property Type Single Family Home
Sub Type Detached
Listing Status Sold
Purchase Type For Sale
Square Footage 1,816 sqft
Price per Sqft $165
Subdivision Plantation Lakes
MLS Listing ID 1001200168
Sold Date 11/29/17
Style Cottage
Bedrooms 3
Full Baths 2
HOA Fees $78/ann
HOA Y/N Y
Abv Grd Liv Area 1,816
Originating Board SCAOR
Year Built 2017
Annual Tax Amount $3,600
Lot Size 5,227 Sqft
Acres 0.12
Property Description
New construction completed. Move in now. The Canton is being built just for you. 3 bedrooms,2 full baths, 2 car garage with an unfinished full basement, 1816 sq. ft. ,master with en suite on 1st floor. Large kitchen open to the main living area with a large island and includes all Stainless Steel appliances, French door fridge with bottom freezer, dishwasher, and disposal. Hard wood laminate in main living areas. Master bath has double vanity with granite counter and large walk-in shower with bench seating and a large walk in closet . There is a covered deck in the back. Golf course, fitness center, pool, community center, playground and tennis courts are some of the amenities. Unfinished basement . Personalize your home with a finished rec room in the basement, a lower level bath or a natural gas fireplace. Pictures are of a similar on site model. Home will be ready for an August move in.
Location
State DE
County Sussex
Area Dagsboro Hundred (31005)
Rooms
Basement Full
Interior
Interior Features Attic, Breakfast Area, Kitchen - Island, Combination Kitchen/Dining, Combination Kitchen/Living, Pantry, Entry Level Bedroom
Hot Water Electric
Heating Forced Air, Propane, Heat Pump(s)
Cooling Central A/C, Heat Pump(s)
Flooring Carpet, Hardwood, Tile/Brick
Equipment Dishwasher, Icemaker, Refrigerator, Microwave, Oven/Range - Gas, Water Heater
Furnishings No
Fireplace N
Window Features Insulated,Screens
Appliance Dishwasher, Icemaker, Refrigerator, Microwave, Oven/Range - Gas, Water Heater
Heat Source Bottled Gas/Propane
Exterior
Exterior Feature Deck(s)
Amenities Available Basketball Courts, Bike Trail, Cable, Community Center, Fitness Center, Golf Club, Golf Course, Jog/Walk Path, Reserved/Assigned Parking, Tot Lots/Playground, Pool - Outdoor, Swimming Pool, Tennis Courts, Water/Lake Privileges
Water Access Y
Roof Type Shingle,Asphalt
Porch Deck(s)
Road Frontage Public
Garage Y
Building
Lot Description Landscaping
Story 1
Foundation Concrete Perimeter
Sewer Public Sewer
Water Private
Architectural Style Cottage
Level or Stories 1
Additional Building Above Grade
New Construction Y
Schools
School District Indian River
Others
Tax ID 133-16.00-1230.00
Ownership Fee Simple
SqFt Source Estimated
Acceptable Financing FHA, USDA
Listing Terms FHA, USDA
Financing FHA,USDA
Read Less
Want to know what your home might be worth? Contact us for a FREE valuation!

Our team is ready to help you sell your home for the highest possible price ASAP

Bought with Non Subscribing Member • Non Subscribing Office

GET MORE INFORMATION





