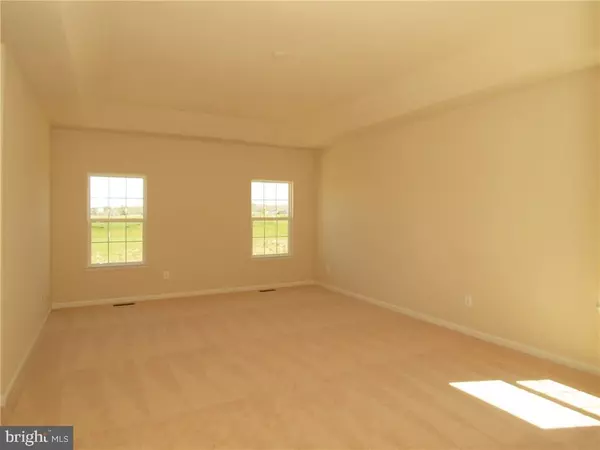$273,790
$273,790
For more information regarding the value of a property, please contact us for a free consultation.
27842 ROANOKE RAPIDS LNDG #LOT 427 Millsboro, DE 19966
3 Beds
2 Baths
2,058 SqFt
Key Details
Sold Price $273,790
Property Type Single Family Home
Sub Type Detached
Listing Status Sold
Purchase Type For Sale
Square Footage 2,058 sqft
Price per Sqft $133
Subdivision Plantation Lakes
MLS Listing ID 1001200040
Sold Date 06/06/17
Style Contemporary,Rambler,Ranch/Rambler
Bedrooms 3
Full Baths 2
HOA Fees $71/ann
HOA Y/N Y
Abv Grd Liv Area 2,058
Originating Board SCAOR
Year Built 2017
Annual Tax Amount $3,300
Lot Size 6,534 Sqft
Acres 0.15
Property Description
Calling all Golfers! Enjoy a lifetime of golf privileges at Plantation Lakes with this beautiful new home! Lovely Foxglove model features 3 Bedrooms & Den plus office and high quality finishes - including granite countertops, stainless steel appliances and Gas Fireplace. Exceptional storage space in the large unfinished basement! Plantation Lakes offers amenities galore - pool, fitness, jog/walk trails, tennis and pickle ball courts, golf, pro shop, and more to come! Keep your utility bills low with Natural Gas heat, hot water, cooking & fireplace! This home is being sold with deeded golf membership. Photos are of similar home, this one is a different elevation and does not have the front porch. Note: Onsite unlicensed salespeople represent the seller only.
Location
State DE
County Sussex
Area Dagsboro Hundred (31005)
Rooms
Other Rooms Dining Room, Primary Bedroom, Kitchen, Family Room, Den, Laundry, Mud Room, Other, Additional Bedroom
Basement Full, Interior Access, Walkout Stairs
Interior
Interior Features Attic, Breakfast Area, Kitchen - Island, Combination Kitchen/Dining, Pantry, WhirlPool/HotTub
Hot Water Propane
Heating Forced Air, Propane
Cooling Central A/C
Flooring Carpet, Hardwood, Tile/Brick, Vinyl
Fireplaces Number 1
Fireplaces Type Gas/Propane
Equipment Dishwasher, Disposal, Exhaust Fan, Icemaker, Refrigerator, Microwave, Oven/Range - Gas, Oven - Self Cleaning, Washer/Dryer Hookups Only, Water Heater
Furnishings No
Fireplace Y
Window Features Insulated,Screens
Appliance Dishwasher, Disposal, Exhaust Fan, Icemaker, Refrigerator, Microwave, Oven/Range - Gas, Oven - Self Cleaning, Washer/Dryer Hookups Only, Water Heater
Heat Source Bottled Gas/Propane
Exterior
Pool Other
Amenities Available Bike Trail, Community Center, Fitness Center, Golf Course, Jog/Walk Path, Tot Lots/Playground, Recreational Center, Security, Tennis Courts, Water/Lake Privileges
Water Access Y
Roof Type Shingle,Asphalt
Garage Y
Building
Lot Description Landscaping
Story 1
Foundation Concrete Perimeter
Sewer Public Sewer
Water Public
Architectural Style Contemporary, Rambler, Ranch/Rambler
Level or Stories 1
Additional Building Above Grade
New Construction Y
Schools
School District Indian River
Others
Tax ID 133-16.00-1224.00-00427
Ownership Fee Simple
SqFt Source Estimated
Acceptable Financing Cash, Conventional, FHA, Other
Listing Terms Cash, Conventional, FHA, Other
Financing Cash,Conventional,FHA,Other
Read Less
Want to know what your home might be worth? Contact us for a FREE valuation!

Our team is ready to help you sell your home for the highest possible price ASAP

Bought with Non Subscribing Member • Non Subscribing Office

GET MORE INFORMATION





