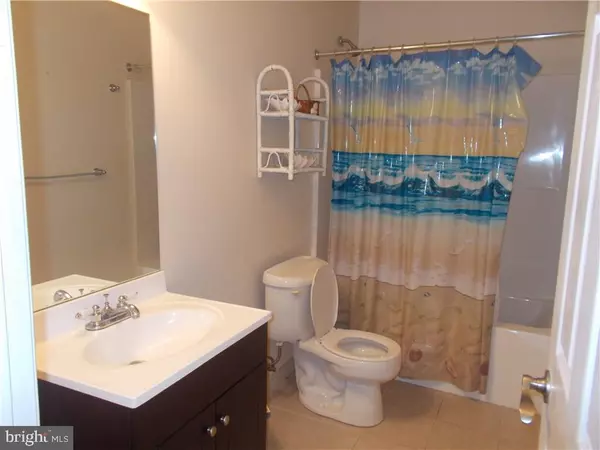$261,500
$270,000
3.1%For more information regarding the value of a property, please contact us for a free consultation.
37745 TEABERRY CIR Selbyville, DE 19975
4 Beds
3 Baths
3,500 SqFt
Key Details
Sold Price $261,500
Property Type Single Family Home
Sub Type Detached
Listing Status Sold
Purchase Type For Sale
Square Footage 3,500 sqft
Price per Sqft $74
Subdivision Teaberry Woods
MLS Listing ID 1001210170
Sold Date 05/25/16
Style Contemporary
Bedrooms 4
Full Baths 3
HOA Y/N N
Abv Grd Liv Area 3,500
Originating Board SCAOR
Year Built 2007
Lot Size 0.362 Acres
Acres 0.36
Lot Dimensions 156x101
Property Description
Great location only 2.5 miles to the beach! Large corner lot. Home offers an open floor plan, large kitchen, 3 bedrooms & 2 baths on first floor-one large bedroom & bath along with a large open area that offers much flexibility on the second floor.
Location
State DE
County Sussex
Area Baltimore Hundred (31001)
Interior
Interior Features Attic, Kitchen - Eat-In, Combination Kitchen/Dining, Entry Level Bedroom, Ceiling Fan(s), Window Treatments
Hot Water Electric
Heating Forced Air, Propane, Heat Pump(s)
Cooling Central A/C
Flooring Laminated, Tile/Brick, Vinyl
Equipment Dishwasher, Dryer - Electric, Microwave, Oven/Range - Electric, Range Hood, Refrigerator, Washer, Water Heater
Furnishings No
Fireplace N
Window Features Insulated,Screens
Appliance Dishwasher, Dryer - Electric, Microwave, Oven/Range - Electric, Range Hood, Refrigerator, Washer, Water Heater
Heat Source Bottled Gas/Propane
Exterior
Exterior Feature Deck(s)
Fence Partially
Water Access N
Roof Type Shingle,Asphalt
Porch Deck(s)
Garage Y
Building
Lot Description Cleared, Landscaping
Story 2
Foundation Block, Crawl Space
Sewer Public Sewer
Water Well
Architectural Style Contemporary
Level or Stories 2
Additional Building Above Grade
Structure Type Vaulted Ceilings
New Construction N
Schools
School District Indian River
Others
Tax ID 533-19.00-608.00
Ownership Fee Simple
SqFt Source Estimated
Acceptable Financing Cash, Conventional
Listing Terms Cash, Conventional
Financing Cash,Conventional
Read Less
Want to know what your home might be worth? Contact us for a FREE valuation!

Our team is ready to help you sell your home for the highest possible price ASAP

Bought with TOM CARNEY • BY THE SEA Real Estate
GET MORE INFORMATION





