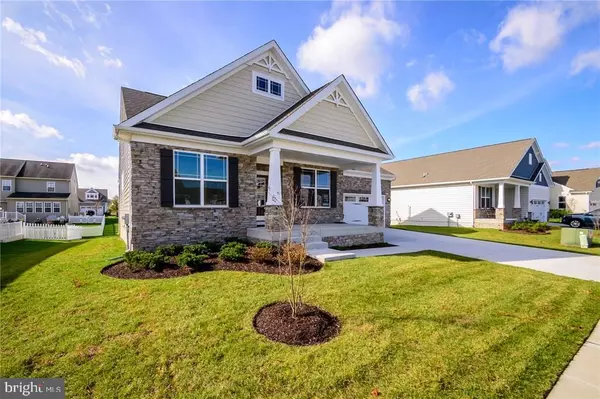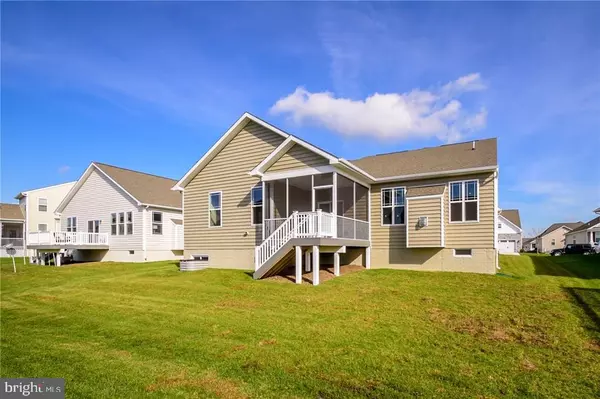$289,900
$299,900
3.3%For more information regarding the value of a property, please contact us for a free consultation.
25313 SHELBY CT Millsboro, DE 19966
3 Beds
2 Baths
2,306 SqFt
Key Details
Sold Price $289,900
Property Type Single Family Home
Sub Type Detached
Listing Status Sold
Purchase Type For Sale
Square Footage 2,306 sqft
Price per Sqft $125
Subdivision Plantation Lakes
MLS Listing ID 1001034476
Sold Date 04/09/18
Style Post & Beam,Ranch/Rambler
Bedrooms 3
Full Baths 2
HOA Fees $78/ann
HOA Y/N Y
Abv Grd Liv Area 2,306
Originating Board SCAOR
Year Built 2017
Annual Tax Amount $2,200
Lot Size 7,841 Sqft
Acres 0.18
Property Description
QUICK MOVE IN HOME BUILT BY QUALITY BUILDER. RANKED WITHIN TOP TEN LIST OF ?America?s Most Trusted Home Builder? FOR FIVE CONSECUTIVE YEARS IN A ROW!!! Featuring over $90,000. in upgrades, this beautiful ?Jasmine? model offers a full front porch with stone, rear screened in porch, a six foot extension spanning across the back, gas fireplace, upgraded ?Master Spa Bath?, gas cooking, five inch hardwood, and much more! As if the home wasn?t a great reason to buy, the community makes it even better! Plantation Lakes Features an amazing Arthur?s Hills designed golf course, beautiful sparkling pool with fun water feature, miles of walking and biking trails, a 4,200 square foot clubhouse featuring a great room, cardio fitness center, weight room, and covered patio for outdoor events. Come see for yourself this amazing home at an even more amazing value!On-site unlicensed salespeople represent the seller only.
Location
State DE
County Sussex
Area Dagsboro Hundred (31005)
Rooms
Other Rooms Dining Room, Primary Bedroom, Kitchen, Family Room, Great Room, Laundry, Additional Bedroom
Basement Full, Fully Finished
Interior
Interior Features Attic, Kitchen - Island, Combination Kitchen/Dining, Pantry, Entry Level Bedroom, Ceiling Fan(s)
Hot Water Natural Gas
Cooling Central A/C
Flooring Carpet, Hardwood, Tile/Brick
Fireplaces Number 1
Fireplaces Type Gas/Propane
Equipment Dishwasher, Disposal, Air Cleaner, Exhaust Fan, Freezer, Icemaker, Refrigerator, Instant Hot Water, Microwave, Oven/Range - Gas, Six Burner Stove, Washer/Dryer Hookups Only, Water Heater
Furnishings No
Fireplace Y
Window Features Insulated
Appliance Dishwasher, Disposal, Air Cleaner, Exhaust Fan, Freezer, Icemaker, Refrigerator, Instant Hot Water, Microwave, Oven/Range - Gas, Six Burner Stove, Washer/Dryer Hookups Only, Water Heater
Heat Source Natural Gas
Exterior
Exterior Feature Porch(es), Screened
Parking Features Garage Door Opener
Pool Other
Amenities Available Basketball Courts, Bike Trail, Cable, Community Center, Fitness Center, Party Room, Golf Club, Golf Course, Jog/Walk Path, Tot Lots/Playground, Pool - Outdoor, Swimming Pool, Recreational Center, Tennis Courts
Water Access N
Roof Type Architectural Shingle
Porch Porch(es), Screened
Garage Y
Building
Lot Description Cleared, Landscaping
Story 1
Foundation Concrete Perimeter
Sewer Public Sewer
Water Public
Architectural Style Post & Beam, Ranch/Rambler
Level or Stories 1
Additional Building Above Grade
New Construction Y
Schools
School District Indian River
Others
Tax ID 133-16.00-892.00
Ownership Fee Simple
SqFt Source Estimated
Security Features Fire Detection System
Acceptable Financing Cash, Conventional, USDA, FHA, VA
Listing Terms Cash, Conventional, USDA, FHA, VA
Financing Cash,Conventional,USDA,FHA,VA
Read Less
Want to know what your home might be worth? Contact us for a FREE valuation!

Our team is ready to help you sell your home for the highest possible price ASAP

Bought with SHANNON L SMITH • Keller Williams Realty

GET MORE INFORMATION





