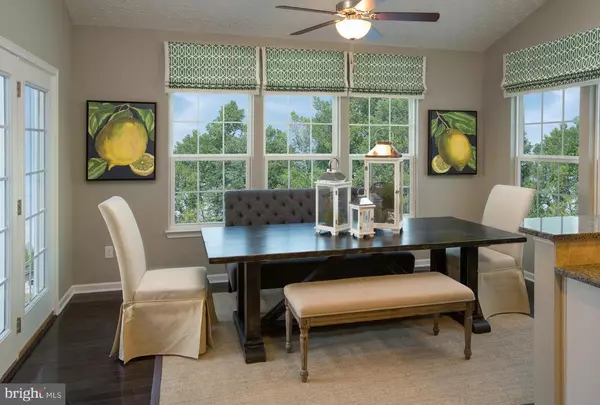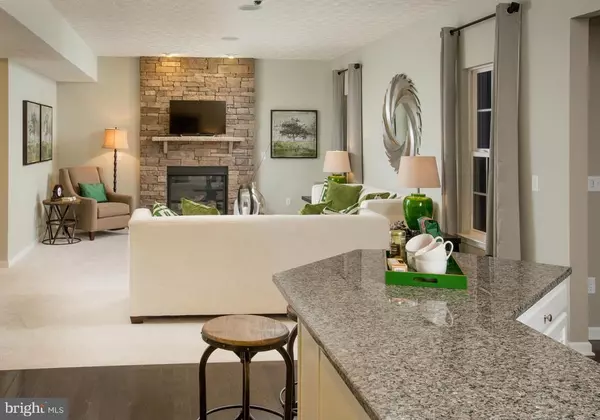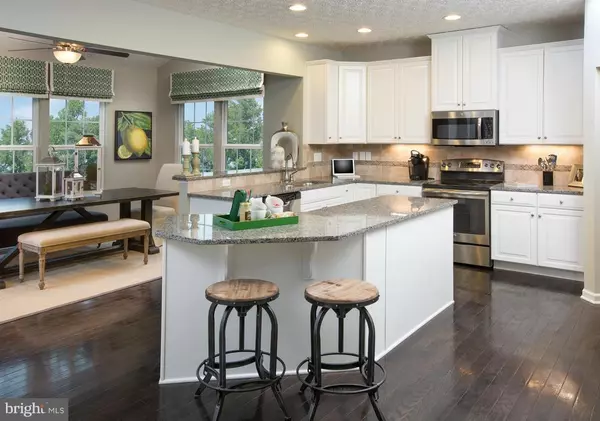$460,605
$419,990
9.7%For more information regarding the value of a property, please contact us for a free consultation.
827 CREEKSIDE BLVD Glen Burnie, MD 21060
4 Beds
3 Baths
4,778 SqFt
Key Details
Sold Price $460,605
Property Type Single Family Home
Sub Type Detached
Listing Status Sold
Purchase Type For Sale
Square Footage 4,778 sqft
Price per Sqft $96
Subdivision Creekside Village
MLS Listing ID 1001292751
Sold Date 05/24/16
Style Cottage
Bedrooms 4
Full Baths 2
Half Baths 1
HOA Fees $77/mo
HOA Y/N Y
Abv Grd Liv Area 2,389
Originating Board MRIS
Year Built 2015
Lot Size 8,712 Sqft
Acres 0.2
Property Description
Enjoy 4 bdrm home in a maintenance-free community w/no front foot assessment fee & resort style living. Images shown are representative only. Full amenities in the community pool, clubhouse, fitness ctr, basketball courts, tot lots. Sales: M 1-6,Tu-F 10-6, S/S 11-6 $15K Closing cost & Luxury Choices Included- Ask Sales Rep. for details.
Location
State MD
County Anne Arundel
Rooms
Other Rooms Living Room, Primary Bedroom, Bedroom 2, Bedroom 3, Bedroom 4, Kitchen, Family Room, Foyer, Laundry, Other
Basement Connecting Stairway, Unfinished
Interior
Interior Features Family Room Off Kitchen, Breakfast Area, Kitchen - Island, Floor Plan - Open
Hot Water Tankless
Heating Programmable Thermostat, Forced Air
Cooling Central A/C, Programmable Thermostat
Fireplace N
Window Features Insulated
Heat Source Natural Gas
Exterior
Parking Features Garage - Front Entry
Garage Spaces 2.0
Community Features Commercial Vehicles Prohibited
Utilities Available Cable TV Available
Amenities Available Basketball Courts, Bike Trail, Club House, Common Grounds, Fitness Center, Jog/Walk Path, Party Room, Picnic Area, Pool - Outdoor, Tot Lots/Playground
Water Access N
Roof Type Shingle
Accessibility Doors - Lever Handle(s)
Attached Garage 2
Total Parking Spaces 2
Garage Y
Private Pool Y
Building
Story 3+
Sewer Public Sewer
Water Public
Architectural Style Cottage
Level or Stories 3+
Additional Building Above Grade, Below Grade
Structure Type 9'+ Ceilings
New Construction Y
Others
HOA Fee Include Trash,Snow Removal,Pool(s)
Senior Community No
Ownership Fee Simple
Security Features Main Entrance Lock,Sprinkler System - Indoor,Carbon Monoxide Detector(s),Smoke Detector
Special Listing Condition Standard
Read Less
Want to know what your home might be worth? Contact us for a FREE valuation!

Our team is ready to help you sell your home for the highest possible price ASAP

Bought with Danny D DeAngelo • Berkshire Hathaway HomeServices PenFed Realty
GET MORE INFORMATION





