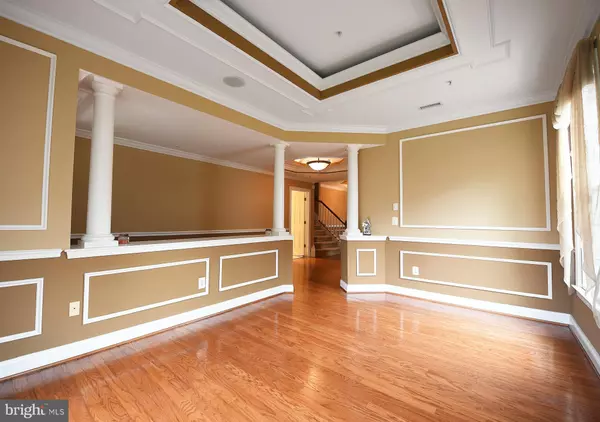$575,000
$599,900
4.2%For more information regarding the value of a property, please contact us for a free consultation.
4810 WATER PARK DR Belcamp, MD 21017
3 Beds
3 Baths
3,516 SqFt
Key Details
Sold Price $575,000
Property Type Condo
Sub Type Condo/Co-op
Listing Status Sold
Purchase Type For Sale
Square Footage 3,516 sqft
Price per Sqft $163
Subdivision Waters Edge
MLS Listing ID MDHR2000137
Sold Date 11/23/21
Style Villa
Bedrooms 3
Full Baths 3
Condo Fees $168/qua
HOA Fees $373/mo
HOA Y/N Y
Abv Grd Liv Area 3,516
Originating Board BRIGHT
Year Built 2000
Annual Tax Amount $5,471
Tax Year 2020
Property Description
Breathtaking water views from this rarely available waterfront end of group villa in Waters Edge Community! Wood floors throughout main level and lots of natural light on all 3 sides of this end unit. Many upgrades throughout the home from the crown and picture frame moldings, chair rail, wainscotting, tray ceilings, skylights, whole house audio system and much more. Formal dining room with 2 story center ceiling with chandelier! Stunning water views from the living room with 2 story ceiling, Palladian windows and sliding glass door to brick patio with retractable awning. Gas fireplace with built-ins to warm up those winter nights. Gourmet eat-in kitchen with tile floor, granite counter tops, 42" cabinets, recessed light, gas cooktop, electric double oven. Plenty of counter space and storage. Main level spacious primary bedroom with water view and double closets. Primary bath with 2 sinks, standup shower with seat and soaking tub. Sitting room, and full bath complete this level. Upper level has loft with overlook and skylights. Bedroom 2 has water views with sliders to private balcony, 3rd bedroom has walk-in closet, full bath on this level has a double vanity and tub/shower combo. Main level laundry, 2 car garage make this home easy living. Community has community center with space for entertaining, gym, pool and putting green. Make your appointment today!
Location
State MD
County Harford
Zoning R3PRD
Rooms
Other Rooms Living Room, Dining Room, Primary Bedroom, Sitting Room, Bedroom 2, Bedroom 3, Kitchen, Loft, Bathroom 2, Bathroom 3, Primary Bathroom
Main Level Bedrooms 1
Interior
Interior Features Built-Ins, Butlers Pantry, Carpet, Ceiling Fan(s), Chair Railings, Crown Moldings, Curved Staircase, Entry Level Bedroom, Family Room Off Kitchen, Floor Plan - Open, Kitchen - Gourmet, Pantry, Primary Bath(s), Recessed Lighting, Soaking Tub, Stall Shower, Tub Shower, Upgraded Countertops, Wainscotting, Walk-in Closet(s), Wood Floors
Hot Water Natural Gas
Heating Forced Air, Zoned
Cooling Central A/C, Zoned
Flooring Hardwood, Ceramic Tile, Carpet
Fireplaces Number 1
Fireplaces Type Fireplace - Glass Doors, Gas/Propane
Equipment Built-In Microwave, Cooktop, Dishwasher, Disposal, Dryer - Electric, Exhaust Fan, Icemaker, Oven - Double, Oven/Range - Gas, Refrigerator, Stainless Steel Appliances, Washer, Water Heater
Fireplace Y
Window Features Double Pane,Sliding,Palladian,Skylights
Appliance Built-In Microwave, Cooktop, Dishwasher, Disposal, Dryer - Electric, Exhaust Fan, Icemaker, Oven - Double, Oven/Range - Gas, Refrigerator, Stainless Steel Appliances, Washer, Water Heater
Heat Source Natural Gas
Laundry Main Floor, Dryer In Unit, Hookup, Washer In Unit
Exterior
Exterior Feature Balcony
Parking Features Garage - Front Entry
Garage Spaces 2.0
Amenities Available Bike Trail, Club House, Common Grounds, Community Center, Exercise Room, Gated Community, Jog/Walk Path, Security, Swimming Pool, Pool - Outdoor
Water Access Y
View River, Water
Roof Type Architectural Shingle
Accessibility None
Porch Balcony
Attached Garage 2
Total Parking Spaces 2
Garage Y
Building
Lot Description Landscaping
Story 2
Foundation Slab
Sewer Public Sewer
Water Public
Architectural Style Villa
Level or Stories 2
Additional Building Above Grade, Below Grade
Structure Type 2 Story Ceilings,9'+ Ceilings,Tray Ceilings
New Construction N
Schools
School District Harford County Public Schools
Others
Pets Allowed Y
HOA Fee Include All Ground Fee,Common Area Maintenance,Lawn Care Front,Lawn Care Rear,Lawn Maintenance,Pool(s),Reserve Funds,Road Maintenance,Security Gate,Snow Removal,Trash
Senior Community No
Tax ID 1301328646
Ownership Condominium
Security Features Security Gate
Special Listing Condition Standard
Pets Allowed No Pet Restrictions
Read Less
Want to know what your home might be worth? Contact us for a FREE valuation!

Our team is ready to help you sell your home for the highest possible price ASAP

Bought with Dawn V Stewart • Coldwell Banker Realty

GET MORE INFORMATION





