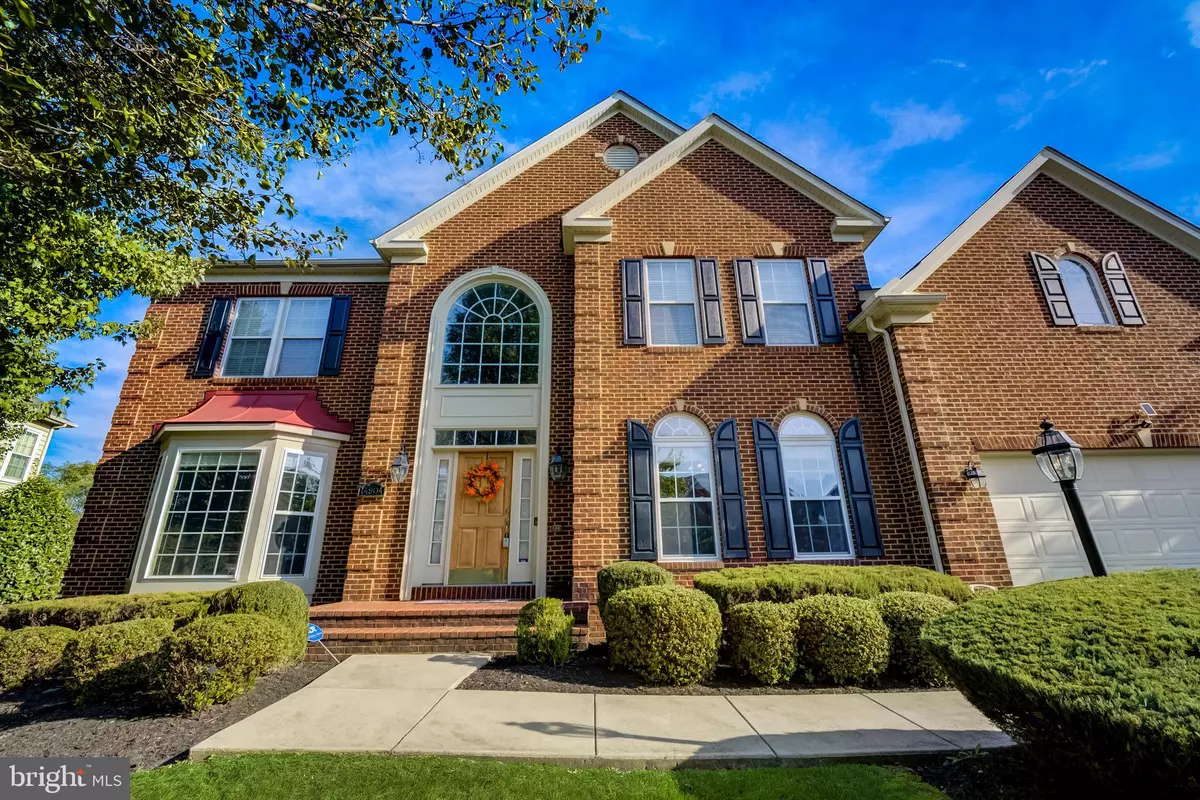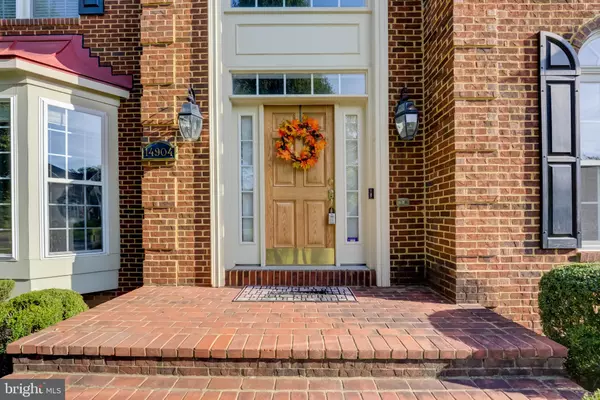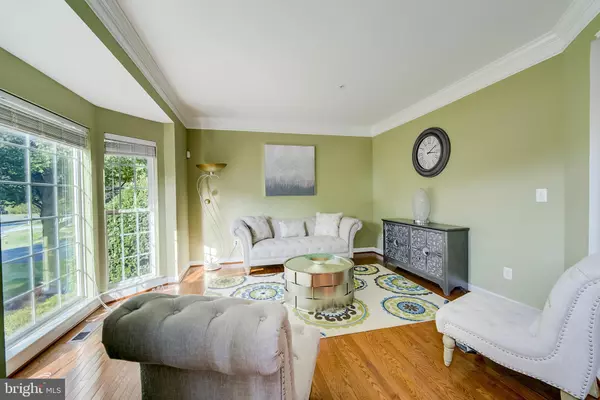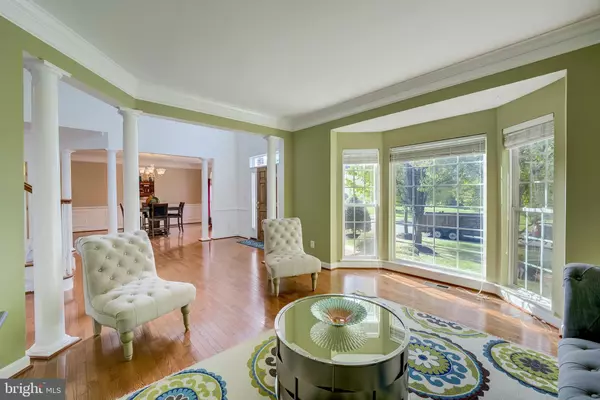$739,900
$739,900
For more information regarding the value of a property, please contact us for a free consultation.
14904 TARYN LEA CT Accokeek, MD 20607
5 Beds
5 Baths
7,308 SqFt
Key Details
Sold Price $739,900
Property Type Single Family Home
Sub Type Detached
Listing Status Sold
Purchase Type For Sale
Square Footage 7,308 sqft
Price per Sqft $101
Subdivision Heron Creek-Plat 1>
MLS Listing ID MDPG2000771
Sold Date 11/30/21
Style Colonial
Bedrooms 5
Full Baths 4
Half Baths 1
HOA Y/N N
Abv Grd Liv Area 5,174
Originating Board BRIGHT
Year Built 2007
Annual Tax Amount $8,855
Tax Year 2020
Lot Size 0.461 Acres
Acres 0.46
Property Description
Fall in love with this impressive and stunning colonial home with over 7000 sq ft of living space that boasts a grand 2-story foyer and open floor plan; great for entertaining. Tucked on a quiet street, this home encapsulates the best of both worlds- privacy and convenience! Amazing privacy to help you find your Zen without compromising on location. Be fascinated with this charmer and its 5 bedrooms and 4.5 bathrooms. The heart of the home is the kitchen and family room. The kitchen does not disappoint. From the spacious and open gourmet kitchen with stainless steel appliances, to the granite countertops, island, pantry, and butlers pantry, this is a true stunner! Relax in your spacious 2-story family room with tons of windows and a gas fireplace or move the fun down to the fully finished basement with a rec room. An entertainer's paradise; this home is completely outfitted with an On-Q network gateway hub (data connectivity with Ethernet drop and integrated audio system for immersive sound on every level using a data source (controlled from phone) over WiFi. In-ceiling speakers (all three levels) and outdoor speaker on deck. New owners can create separate the zones for their listening pleasure with the additional installation of in-wall controllers. Retire into your Owner's Suite featuring a tray ceiling, a sitting room, huge walk-in closets, en suite with a separate shower, dual vanities, and water closet. Enjoy endless summers and beautiful autumn nights on your own private vinyldeck. This one is a perfect 10... a showstopper! Run, don't walk to see this home as it will not last! NO HOA!!!
Location
State MD
County Prince Georges
Zoning RR
Rooms
Basement Fully Finished
Interior
Interior Features Kitchen - Gourmet, Kitchen - Island, Breakfast Area, Primary Bath(s), Crown Moldings, Chair Railings, Double/Dual Staircase, Upgraded Countertops, Window Treatments, Wood Floors, Floor Plan - Open
Hot Water Natural Gas
Heating Forced Air, Heat Pump(s)
Cooling Central A/C, Ceiling Fan(s)
Fireplaces Number 2
Fireplaces Type Gas/Propane, Fireplace - Glass Doors, Mantel(s), Screen
Equipment Washer/Dryer Hookups Only, Cooktop, Dishwasher, Disposal, Exhaust Fan, Icemaker, Microwave, Oven - Double, Oven - Wall, Refrigerator
Fireplace Y
Window Features Double Pane
Appliance Washer/Dryer Hookups Only, Cooktop, Dishwasher, Disposal, Exhaust Fan, Icemaker, Microwave, Oven - Double, Oven - Wall, Refrigerator
Heat Source Natural Gas, Electric
Exterior
Parking Features Garage - Front Entry
Garage Spaces 2.0
Utilities Available Cable TV Available
Water Access N
Roof Type Asphalt
Accessibility None
Attached Garage 2
Total Parking Spaces 2
Garage Y
Building
Story 3
Foundation Other
Sewer Public Sewer
Water Public
Architectural Style Colonial
Level or Stories 3
Additional Building Above Grade, Below Grade
Structure Type Dry Wall
New Construction N
Schools
School District Prince George'S County Public Schools
Others
Pets Allowed Y
Senior Community No
Tax ID 17053742285
Ownership Fee Simple
SqFt Source Assessor
Horse Property N
Special Listing Condition Standard
Pets Allowed No Pet Restrictions
Read Less
Want to know what your home might be worth? Contact us for a FREE valuation!

Our team is ready to help you sell your home for the highest possible price ASAP

Bought with Mark Anthony McTyere • Redfin Corp

GET MORE INFORMATION





