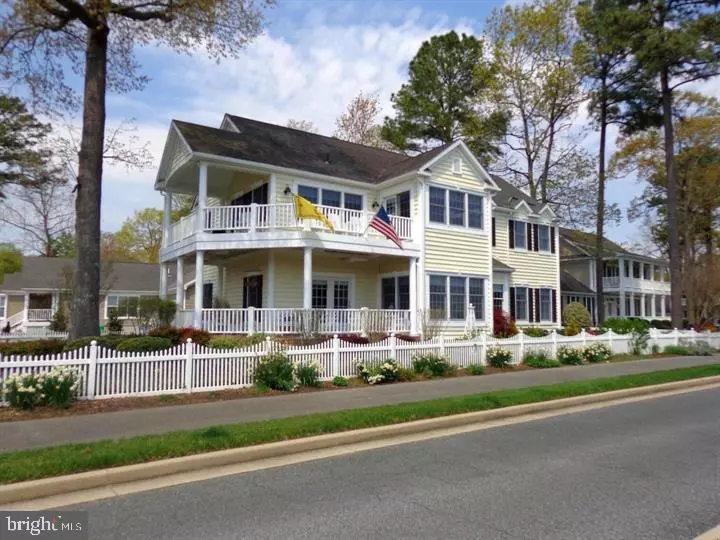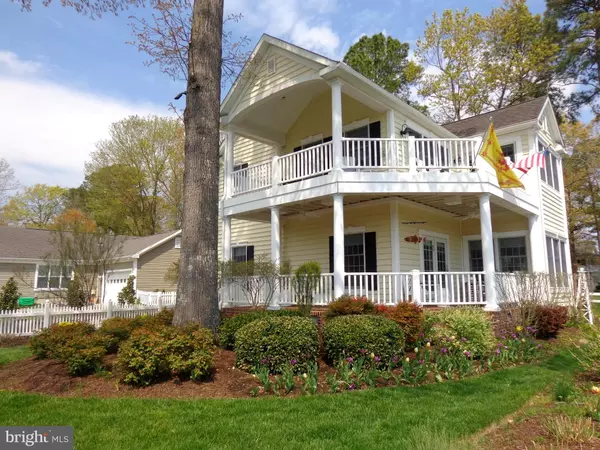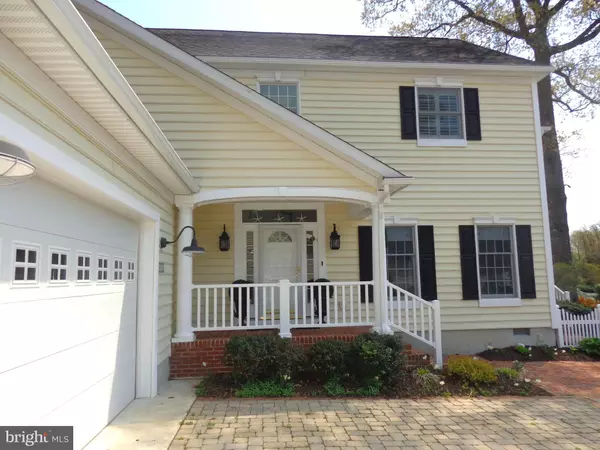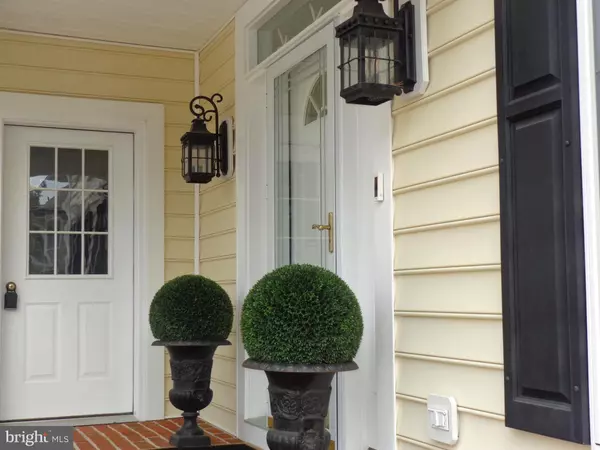$547,500
$559,900
2.2%For more information regarding the value of a property, please contact us for a free consultation.
32539 PUTTERS DELL DR #3271 Long Neck, DE 19966
4 Beds
4 Baths
3,424 SqFt
Key Details
Sold Price $547,500
Property Type Single Family Home
Sub Type Detached
Listing Status Sold
Purchase Type For Sale
Square Footage 3,424 sqft
Price per Sqft $159
Subdivision Baywood
MLS Listing ID DESU2002680
Sold Date 11/30/21
Style Coastal,Contemporary
Bedrooms 4
Full Baths 3
Half Baths 1
HOA Y/N N
Abv Grd Liv Area 3,424
Originating Board BRIGHT
Land Lease Amount 1458.0
Land Lease Frequency Monthly
Year Built 2002
Annual Tax Amount $1,228
Tax Year 2020
Lot Dimensions 0.00 x 0.00
Property Description
Coastal Elegance!
Make your dreams come true! Renovated in 2019, this impeccable, pre-owned home rivals many of the upscale model homes seen in new, surrounding neighborhoods. Home sits on one of Baywood’s Premier Lots. Located on a corner piece of property with beautiful gardens and landscape lighting. Astounding views of the ponds, golf course, Baywood’s Community Center and beautiful pool. Home features 1st and 2nd floor bedroom suites and the style reflects a relaxing neutral palette with Coastal flair. Guests and family will enjoy the large living room with electric fireplace and wrap around Balcony. New, CoreTek Luxury Vinyl Plank flooring has been installed throughout the home. Custom upgrades include attractive, tile showers with shaved pebble floors, niches and glass shower doors throughout each of the 3 full bathrooms. All new, high end interior and exterior lighting fixtures have been installed. Kitchen features new white cabinetry with classic white subway tile backsplash and Silestone Quartz countertops and new stainless steel LG Appliances. The Kitchen also features a shiplap island with farmhouse sink and vintage ship lights above. The Chef of the family will love the commercial grade stove with gas cooktop and electric oven. This home also features a separate dining room with gorgeous views. The 2nd floor Primary Suite has its own sitting area and private balcony for peace and relaxation. Hunter Douglas window treatments including woven wood blinds, shutters and roman shades are throughout. This home is a must see, Coastal elegance at its finest within a wonderful, resort-style community! A Pre-Listing Home Inspection has been completed and minor repairs have been made for your convenience. Why wait to build new when you can have what you desire today! Whether you are seeking a full-time or part-time residence just come and enjoy all that Baywood has to offer. Full amenities for entire immediate family include the resident pool, discounted golf, discount at clubhouse, putting greens, driving range, and tennis court. Residents also have access to private beaches, marinas, discounted boat slips and so much more. Golf cart included!
Location
State DE
County Sussex
Area Indian River Hundred (31008)
Zoning RL
Rooms
Other Rooms Living Room, Dining Room, Kitchen, Foyer, Bedroom 1, Bathroom 1, Half Bath
Main Level Bedrooms 1
Interior
Interior Features Attic, Breakfast Area, Ceiling Fan(s), Chair Railings, Crown Moldings, Dining Area, Floor Plan - Open, Formal/Separate Dining Room, Kitchen - Eat-In, Kitchen - Gourmet, Kitchen - Island, Upgraded Countertops, Walk-in Closet(s)
Hot Water Electric
Heating Forced Air, Heat Pump(s)
Cooling Central A/C
Flooring Vinyl
Fireplaces Number 1
Fireplaces Type Electric
Equipment Refrigerator, Washer, Dryer, Microwave, Dishwasher, Commercial Range
Fireplace Y
Appliance Refrigerator, Washer, Dryer, Microwave, Dishwasher, Commercial Range
Heat Source Propane - Owned
Laundry Has Laundry, Upper Floor, Washer In Unit
Exterior
Exterior Feature Balconies- Multiple, Brick, Wrap Around
Parking Features Garage - Front Entry, Garage Door Opener
Garage Spaces 5.0
Fence Picket, Vinyl
Amenities Available Pool - Outdoor, Putting Green, Security, Tennis Courts, Tot Lots/Playground, Beach, Boat Ramp, Club House, Community Center, Fitness Center, Golf Course
Water Access N
View Golf Course, Pond, Garden/Lawn
Roof Type Architectural Shingle
Accessibility None
Porch Balconies- Multiple, Brick, Wrap Around
Attached Garage 2
Total Parking Spaces 5
Garage Y
Building
Lot Description Corner, Landscaping
Story 2
Sewer Public Septic, Public Sewer
Water Public
Architectural Style Coastal, Contemporary
Level or Stories 2
Additional Building Above Grade, Below Grade
New Construction N
Schools
School District Indian River
Others
Pets Allowed Y
Senior Community No
Tax ID 234-23.00-273.00-3271
Ownership Land Lease
SqFt Source Estimated
Acceptable Financing Conventional, VA, Cash
Listing Terms Conventional, VA, Cash
Financing Conventional,VA,Cash
Special Listing Condition Standard
Pets Allowed No Pet Restrictions
Read Less
Want to know what your home might be worth? Contact us for a FREE valuation!

Our team is ready to help you sell your home for the highest possible price ASAP

Bought with DONNA KENNEDY • BAYWOOD HOMES LLC

GET MORE INFORMATION





