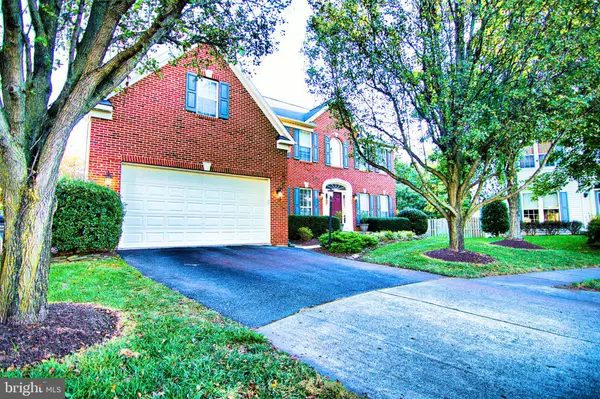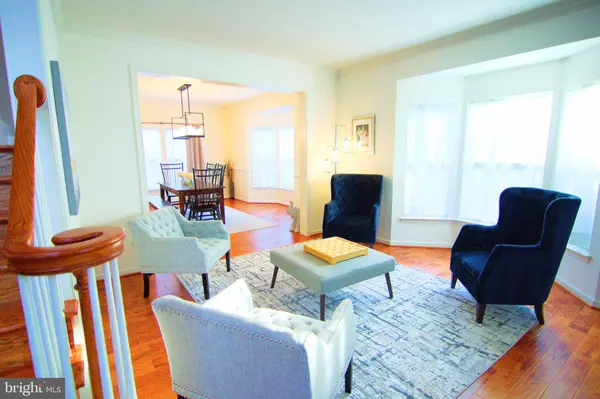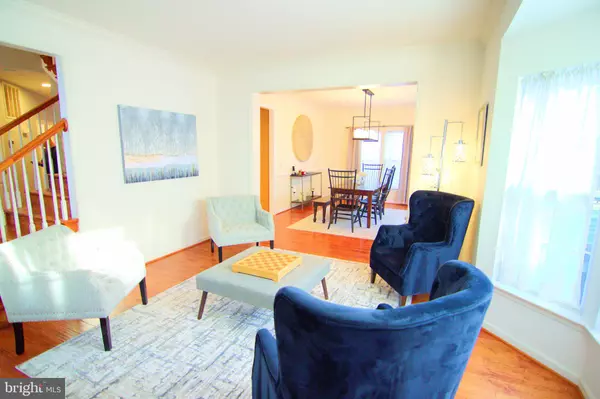$880,000
$889,000
1.0%For more information regarding the value of a property, please contact us for a free consultation.
20890 MEDINAH CT Ashburn, VA 20147
5 Beds
4 Baths
4,950 SqFt
Key Details
Sold Price $880,000
Property Type Single Family Home
Sub Type Detached
Listing Status Sold
Purchase Type For Sale
Square Footage 4,950 sqft
Price per Sqft $177
Subdivision Ashburn Manor
MLS Listing ID VALO2010286
Sold Date 11/24/21
Style Colonial
Bedrooms 5
Full Baths 3
Half Baths 1
HOA Fees $81/qua
HOA Y/N Y
Abv Grd Liv Area 3,550
Originating Board BRIGHT
Year Built 1999
Annual Tax Amount $6,918
Tax Year 2021
Lot Size 0.350 Acres
Acres 0.35
Property Description
Welcome Home! This beautiful brick front colonial Ryan built Waverly with extension model home is set on a cul-de-sac with a fully fenced back yard situated on over a third of an acre. Finished on all 3 levels, this home boasts nearly 5000 sq. ft. of living space. When you enter this home you are greeted by a dramatic light filled 2 story foyer and beautiful, recently installed, wide plank hardwood floors that extend throughout the main level. Features a separate formal living & dining rooms with bay window, and main level library with French doors for privacy. The kitchen boasts all stainless-steel appliances, two wall ovens, gas cooktop on large center island, granite countertops and beautiful wood cabinets. Just off the kitchen, youll enjoy relaxing in the large sun-drenched sunroom making this open floor plan great for entertaining family and friend alike. The relaxation can continue on the recently added oversized Trek deck that leads to the yard and stone patio also recently added. When you want to enjoy a nice fire the 2 story family room is sure to please and offers a 2nd staircase to the upper level. The upper level offers 4 bedrooms and 2 full bathrooms. The elegant owner's suite is spacious, includes a sitting area, coffered ceiling, large walk-in closet and ensuite bathroom. The bathroom offers double sink vanity, walk-in shower and soaking tub. The other 3 bedrooms are nicely sized and share a recently remodeled bathroom with double vanity sinks. The lower level is fully finished and features a media room, large recreation room with beverage/entertainment center with wine refrigerator, full bathroom, 5th bedroom, walk-up stairs to the back yard and a 2nd full size refrigerator. A large unfinished storage area is also located on the lower level. Dishwasher replaced in 2021, Refrigerator, Double Ovens, Dryer and Ceiling Fans replaced in 2020, Deck and Patio installed in 2019, New Hardwood Floors installed in 2018 and Both HVAC Systems & H2O Heater replaced in last 5 years.
Location
State VA
County Loudoun
Zoning 19
Rooms
Other Rooms Living Room, Dining Room, Bedroom 2, Bedroom 3, Bedroom 4, Bedroom 5, Kitchen, Game Room, Family Room, Foyer, Bedroom 1, Sun/Florida Room, Exercise Room, Laundry, Office, Recreation Room, Media Room, Bathroom 1, Bathroom 2, Bathroom 3, Half Bath
Basement Daylight, Full, Full, Interior Access, Outside Entrance, Rear Entrance, Windows
Interior
Interior Features Bar, Breakfast Area, Carpet, Ceiling Fan(s), Crown Moldings, Chair Railings, Double/Dual Staircase, Family Room Off Kitchen, Floor Plan - Open, Formal/Separate Dining Room, Kitchen - Gourmet, Kitchen - Island, Soaking Tub, Tub Shower, Stall Shower, Upgraded Countertops, Walk-in Closet(s), Window Treatments, Wine Storage, Wood Floors
Hot Water Natural Gas
Heating Forced Air, Heat Pump(s)
Cooling Central A/C, Heat Pump(s)
Flooring Carpet, Ceramic Tile, Hardwood
Fireplaces Number 1
Fireplaces Type Gas/Propane
Equipment Cooktop, Dishwasher, Disposal, Dryer, Extra Refrigerator/Freezer, Freezer, Icemaker, Oven - Double, Refrigerator, Stainless Steel Appliances, Washer
Fireplace Y
Appliance Cooktop, Dishwasher, Disposal, Dryer, Extra Refrigerator/Freezer, Freezer, Icemaker, Oven - Double, Refrigerator, Stainless Steel Appliances, Washer
Heat Source Natural Gas
Laundry Main Floor
Exterior
Exterior Feature Deck(s), Patio(s)
Parking Features Garage Door Opener, Garage - Front Entry, Inside Access
Garage Spaces 4.0
Fence Fully, Wood
Water Access N
Roof Type Shingle
Accessibility None
Porch Deck(s), Patio(s)
Attached Garage 2
Total Parking Spaces 4
Garage Y
Building
Lot Description Backs to Trees, Cul-de-sac, No Thru Street, Rear Yard
Story 3
Foundation Concrete Perimeter
Sewer Public Sewer
Water Public
Architectural Style Colonial
Level or Stories 3
Additional Building Above Grade, Below Grade
Structure Type 9'+ Ceilings,Dry Wall,Tray Ceilings,High,Vaulted Ceilings
New Construction N
Schools
Elementary Schools Cedar Lane
Middle Schools Trailside
High Schools Stone Bridge
School District Loudoun County Public Schools
Others
Pets Allowed Y
Senior Community No
Tax ID 086467915000
Ownership Fee Simple
SqFt Source Assessor
Security Features Smoke Detector,Security System
Horse Property N
Special Listing Condition Standard
Pets Allowed No Pet Restrictions
Read Less
Want to know what your home might be worth? Contact us for a FREE valuation!

Our team is ready to help you sell your home for the highest possible price ASAP

Bought with Subramani Sagar • National Realty, LLC
GET MORE INFORMATION





