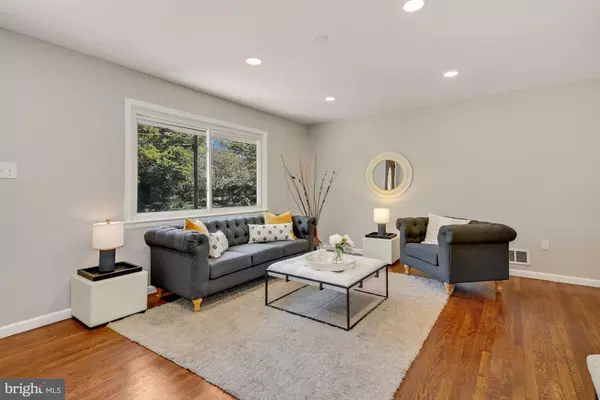$565,000
$579,500
2.5%For more information regarding the value of a property, please contact us for a free consultation.
5916 BROOKVIEW DR Alexandria, VA 22310
4 Beds
3 Baths
1,760 SqFt
Key Details
Sold Price $565,000
Property Type Single Family Home
Sub Type Detached
Listing Status Sold
Purchase Type For Sale
Square Footage 1,760 sqft
Price per Sqft $321
Subdivision Brookland Estates
MLS Listing ID VAFX2025428
Sold Date 11/29/21
Style Ranch/Rambler
Bedrooms 4
Full Baths 3
HOA Y/N N
Abv Grd Liv Area 960
Originating Board BRIGHT
Year Built 1960
Annual Tax Amount $5,064
Tax Year 2021
Lot Size 0.302 Acres
Acres 0.3
Property Description
Charming home in the perfect location! Welcome to the desirable Brookland Estates neighborhood. The landscaped front yard welcomes you to this lovely home, and the large (1/3 acre), partially fenced rear yard is private and great for entertaining and features a handy storage shed. This 3-4 bedroom, 3 full bathroom home greets you with lots of natural light, freshly new paint, shimmering refinished floors, and an updated kitchen with granite counters, stainless steel, and beautiful cabinetry.
The spacious lower level rec room features a cozy vent-free gas fireplace. The bonus room downstairs could serve as a fourth bedroom. The large laundry and storage room could also serve as a workshop or craft room. There is nothing to do except move in!
Ideally located close to 1-95/395/495 and Fairfax County Parkway and a short drive to Downtown DC and Old Town Alexandria. Easily commute by metro, water taxi to the National Harbor, or catch a flight at either the Washington Dulles International Airport in 30 mins or Ronald Reagan Washington National Airport in under 10 mins! Have the benefits the Alexandria section in Fairfax County while living comfortably within this beautiful home. The handy carport and off street parking make coming home a breeze!
Location
State VA
County Fairfax
Zoning 130
Rooms
Basement Connecting Stairway, Daylight, Full, Improved, Interior Access
Main Level Bedrooms 3
Interior
Interior Features Combination Kitchen/Dining
Hot Water Natural Gas
Heating Forced Air
Cooling Central A/C
Flooring Hardwood, Laminate Plank
Equipment Built-In Range, Dishwasher, Disposal, Dryer, Range Hood, Refrigerator, Stainless Steel Appliances, Washer
Fireplace N
Appliance Built-In Range, Dishwasher, Disposal, Dryer, Range Hood, Refrigerator, Stainless Steel Appliances, Washer
Heat Source Natural Gas
Exterior
Garage Spaces 4.0
Water Access N
Accessibility None, Other
Total Parking Spaces 4
Garage N
Building
Story 2
Foundation Block
Sewer Public Sewer
Water Public
Architectural Style Ranch/Rambler
Level or Stories 2
Additional Building Above Grade, Below Grade
New Construction N
Schools
Elementary Schools Bush Hill
Middle Schools Twain
High Schools Edison
School District Fairfax County Public Schools
Others
Pets Allowed Y
Senior Community No
Tax ID 0814 13 0025
Ownership Fee Simple
SqFt Source Assessor
Special Listing Condition Standard
Pets Allowed No Pet Restrictions
Read Less
Want to know what your home might be worth? Contact us for a FREE valuation!

Our team is ready to help you sell your home for the highest possible price ASAP

Bought with Ricardo S Bolanos • Solutions Realty Group LLC
GET MORE INFORMATION





