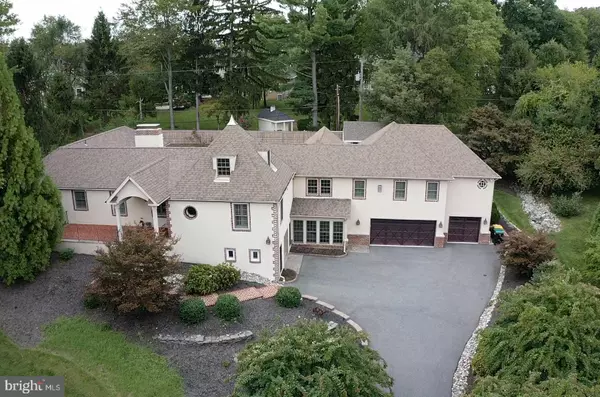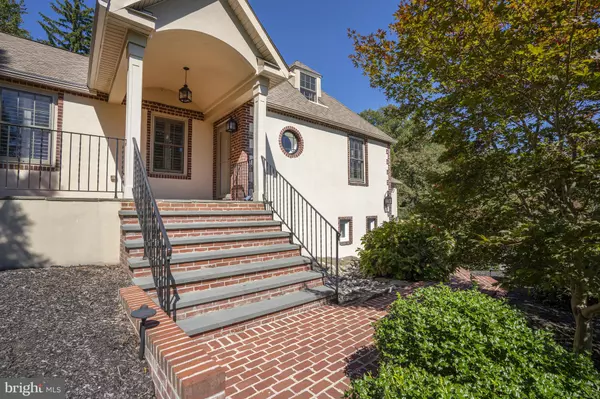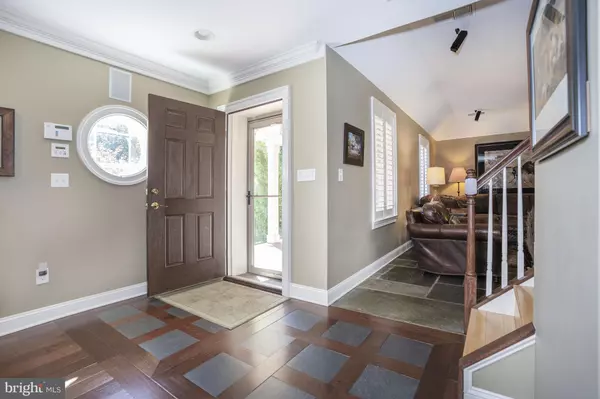$985,000
$985,000
For more information regarding the value of a property, please contact us for a free consultation.
103 LANDS END RD Wilmington, DE 19807
5 Beds
4 Baths
4,900 SqFt
Key Details
Sold Price $985,000
Property Type Single Family Home
Sub Type Detached
Listing Status Sold
Purchase Type For Sale
Square Footage 4,900 sqft
Price per Sqft $201
Subdivision Sedgely Farms
MLS Listing ID DENC2007814
Sold Date 11/30/21
Style Raised Ranch/Rambler
Bedrooms 5
Full Baths 3
Half Baths 1
HOA Fees $4/ann
HOA Y/N Y
Abv Grd Liv Area 4,900
Originating Board BRIGHT
Year Built 1946
Annual Tax Amount $5,350
Tax Year 2020
Lot Size 0.710 Acres
Acres 0.71
Property Description
Custom Renovated and Expanded 5 Bedroom, 3 1/2 Bath Home perfectly combines traditional and contemporary elements highlighting a transitional design for family and evolving lifestyles. There are many components to this home that can accommodate multiple work areas and alternative schooling. Enter this wonderful home from the raised brick front patio, into the charming and dramatically open Foyer with beautiful hardwood floors with inlaid slate, leads to the Dining Room, Kitchen and Living Room Combination. The welcoming Living Room has a floor to ceiling stone wall with inset fireplace, tray ceiling with built in speakers and open staircase leading up to a private Office or possible 5th Bedroom. The Dining Room area is open to the Chefs Kitchen featuring a generous center island with absolute granite, striking kitchen cabinets, attractive tile backsplash, 6 burner stainless steel oven with grotto surround, recessed lighting, and copper Farmhouse sink. The arched doorway opens to the adjacent dry-bar with a stacked stone backsplash and a wine refrigerator leading to a rear Den with double French doors, built in shelving and stunning fireplace. An attractive Family Room or additional office with built-in bookshelves, library ladder, vaulted ceiling and French doors step out to the fabulous patio and fireplace. The oversized Primary Bedroom with high ceilings, center gas fireplace leads to a comfortable and private marble and granite detailed Primary Bathroom, large marble shower, soaking tub, water closet, linen closet and double walk in closets. In addition to this home there is a Bedroom Wing housing 3 nicely sized Bedrooms with a Jack and Jill bathroom and another full Bathroom. Transcend to the lower level which includes a nice room for exercise or family room and additional bonus spaces for your imagination, study room, office space etc., and an over-sized 3 car garage with electrical hook up for hybrid/electric vehicles. Additional amenities include a 7 zone music system with equipment, Generac generator that operates entire house. Relax and enjoy the inside and outdoors of this exceptional home on the gorgeous landscaped and hardscaped outdoor rear patio enhanced with a fireplace. Private or just right for spatial gatherings this home is centrally located in Greenville, Delaware, close to many amenities! Shed separately powered Delmarva meter. Stucco inspection report available, recommended remediation completed.
Location
State DE
County New Castle
Area Hockssn/Greenvl/Centrvl (30902)
Zoning RESIDENTIAL
Rooms
Other Rooms Living Room, Dining Room, Primary Bedroom, Bedroom 2, Bedroom 3, Bedroom 4, Kitchen, Family Room, Den, Exercise Room, Bonus Room
Basement Fully Finished, Garage Access
Main Level Bedrooms 4
Interior
Interior Features Ceiling Fan(s)
Hot Water Natural Gas
Heating Forced Air, Hot Water
Cooling Central A/C
Fireplaces Number 2
Fireplace Y
Heat Source Natural Gas
Laundry Main Floor
Exterior
Exterior Feature Patio(s)
Parking Features Basement Garage, Inside Access
Garage Spaces 3.0
Fence Fully
Water Access N
Accessibility Other
Porch Patio(s)
Attached Garage 3
Total Parking Spaces 3
Garage Y
Building
Story 1.5
Foundation Other
Sewer Public Sewer
Water Public
Architectural Style Raised Ranch/Rambler
Level or Stories 1.5
Additional Building Above Grade, Below Grade
New Construction N
Schools
School District Red Clay Consolidated
Others
Senior Community No
Tax ID 07-028.40-032
Ownership Fee Simple
SqFt Source Estimated
Security Features Security System,Surveillance Sys
Special Listing Condition Standard
Read Less
Want to know what your home might be worth? Contact us for a FREE valuation!

Our team is ready to help you sell your home for the highest possible price ASAP

Bought with Sally Bittel Thomas • Compass

GET MORE INFORMATION





