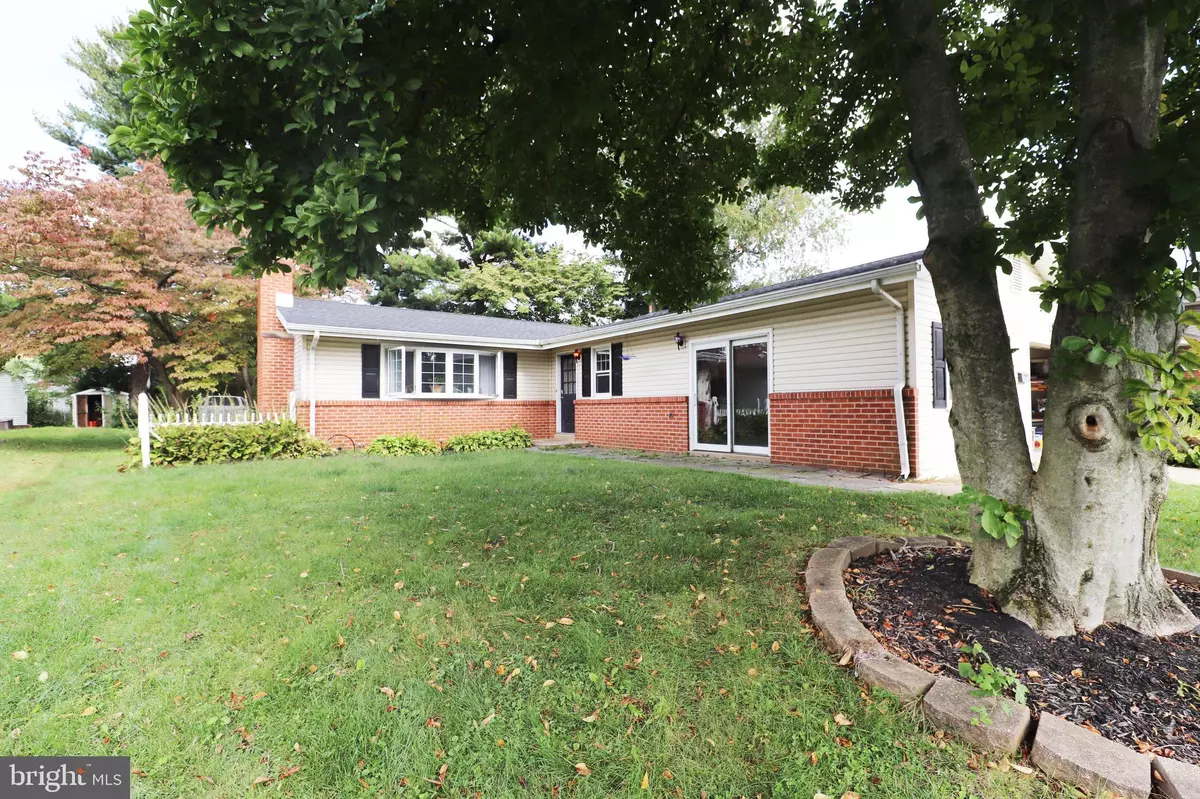$311,000
$289,000
7.6%For more information regarding the value of a property, please contact us for a free consultation.
16 WINDFLOWER DR Newark, DE 19711
3 Beds
2 Baths
1,675 SqFt
Key Details
Sold Price $311,000
Property Type Single Family Home
Sub Type Detached
Listing Status Sold
Purchase Type For Sale
Square Footage 1,675 sqft
Price per Sqft $185
Subdivision Meadowood
MLS Listing ID DENC2000301
Sold Date 12/03/21
Style Ranch/Rambler
Bedrooms 3
Full Baths 1
Half Baths 1
HOA Fees $8/ann
HOA Y/N Y
Abv Grd Liv Area 1,675
Originating Board BRIGHT
Year Built 1961
Annual Tax Amount $1,975
Tax Year 2020
Lot Size 10,019 Sqft
Acres 0.23
Property Description
Back to Active. Sellers have finished property touch ups! Welcome home!! Beautiful 3-Bedroom, 1/1-bathroom Single Family home located in the desirable community of Meadowood. This L- shaped ranch located within the Red Clay school district is nestled quietly in the back of the neighborhood and awaits the perfect new owner(s). Entering this immaculate gem, you are greeted with beautiful natural hardwood flooring throughout. The spacious living room provides a fireplace and large bay window, perfect for winter gatherings and get-togethers. The dining room is the perfect space to enjoy dinner and spend time with loved ones. Just off the dining room is a sliding glass door which opens to a small wood patio. The perfect area to sit and enjoy morning coffee and/or tea. Back inside- The eat in kitchen is nice in size and has ample storage space. The kitchen flows into both the dining room and living room. Just down the hall is the spacious Den which is the perfect space for a playroom or quiet reading area. The powder room sits just off to the side as you glide down the hallway. There are 3 spacious bedrooms that encumber the main level of this home. Straight stairs lead to the spacious basement which includes a Newer HVAC System and lower-level separate laundry area. This level provides the perfect space for a fitness area and/or a lower-level office. Property has a lot of extra storage space! Back upstairs- Just beyond the sliding glass doors you will meet the beautiful nice in size backyard that extends outward allowing for peace and relaxation, perfect for many outdoor activities. Home includes a garage and a spacious driveway, which provides plenty of room for vehicles in addition to off street parking.
Property offers privacy, security & easy living just a few minutes away from many desirable restaurants, I-95 and the city of Newark which makes for easy traveling. Home is within miles of White Clay Creek and located conveniently close to scenic bike trails. This is one you will want to see! Pride of ownership is apparent in this property. Bring your own personal style, love, and touch!!! Perfect home for first time home buyers or those looking to expand and or downsize. Property is gorgeous!! Schedule your appointment today!!
Location
State DE
County New Castle
Area Newark/Glasgow (30905)
Zoning NC6.5
Rooms
Other Rooms Living Room, Dining Room, Primary Bedroom, Bedroom 2, Kitchen, Family Room, Bedroom 1, Other, Attic
Basement Full, Fully Finished
Main Level Bedrooms 3
Interior
Interior Features Ceiling Fan(s), Kitchen - Eat-In, Tub Shower
Hot Water Natural Gas
Heating Forced Air
Cooling Central A/C
Flooring Wood, Vinyl
Fireplaces Number 1
Fireplaces Type Gas/Propane
Equipment Refrigerator, Washer, Disposal, Dryer, Water Heater
Fireplace Y
Appliance Refrigerator, Washer, Disposal, Dryer, Water Heater
Heat Source Natural Gas
Laundry Basement
Exterior
Exterior Feature Deck(s), Patio(s)
Parking Features Inside Access, Garage Door Opener
Garage Spaces 1.0
Utilities Available Cable TV
Water Access N
Roof Type Shingle
Accessibility None
Porch Deck(s), Patio(s)
Attached Garage 1
Total Parking Spaces 1
Garage Y
Building
Lot Description Front Yard, Rear Yard
Story 1
Foundation Brick/Mortar
Sewer Public Sewer
Water Public
Architectural Style Ranch/Rambler
Level or Stories 1
Additional Building Above Grade
New Construction N
Schools
High Schools John Dickinson
School District Red Clay Consolidated
Others
Pets Allowed N
HOA Fee Include Unknown Fee
Senior Community No
Tax ID 08-055.10-030
Ownership Fee Simple
SqFt Source Estimated
Acceptable Financing Conventional, FHA, Cash, VA
Listing Terms Conventional, FHA, Cash, VA
Financing Conventional,FHA,Cash,VA
Special Listing Condition Standard
Read Less
Want to know what your home might be worth? Contact us for a FREE valuation!

Our team is ready to help you sell your home for the highest possible price ASAP

Bought with David Marcus • Concord Realty Group
GET MORE INFORMATION





