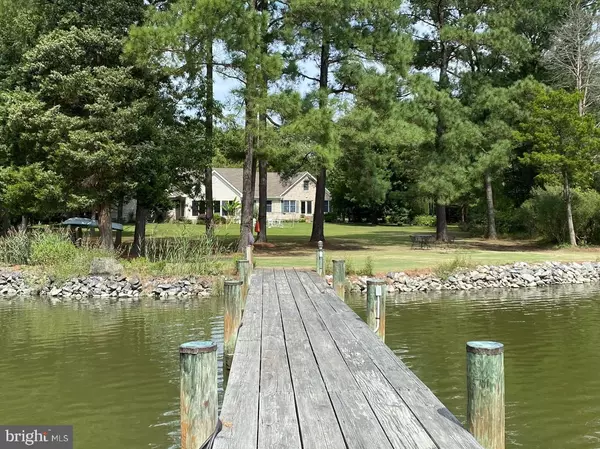$1,350,000
$1,495,000
9.7%For more information regarding the value of a property, please contact us for a free consultation.
26525 NORTH POINT RD Royal Oak, MD 21662
3 Beds
2 Baths
3,178 SqFt
Key Details
Sold Price $1,350,000
Property Type Single Family Home
Sub Type Detached
Listing Status Sold
Purchase Type For Sale
Square Footage 3,178 sqft
Price per Sqft $424
Subdivision North Point
MLS Listing ID MDTA2000868
Sold Date 12/03/21
Style Transitional
Bedrooms 3
Full Baths 2
HOA Y/N N
Abv Grd Liv Area 3,178
Originating Board BRIGHT
Year Built 1998
Annual Tax Amount $6,954
Tax Year 2021
Lot Size 6.060 Acres
Acres 6.06
Property Description
Nestled away in a private and secluded setting, surrounded by mature specimen trees and tall pines, this property is a serene oasis on the water. A solidly built brick home, it boasts a relaxed, open floorplan . The generous kitchen with breakfast bar combines with the living and dining areas to create a wonderful great room with fabulous views of the water. Adjoining the great room are two waterside sunrooms brimming with light. The primary suite has 2 walk-in closets plus an adjoining bath. Two additional BRs, an office, laundry room, workshop/storage room and oversized 2 car garage. Wood floors in all living areas and bedrooms, tile floor in kitchen, entry and one sunroom. 9 ft. ceilings, abundant storage throughout. Pier with lift and approx. 4 1/2 ft. mlw (to be verified by buyer). The property has approximately 6 acres of land and 400 ft. of waterfront. North Point is conveniently located between Easton and St. Michaels a cove off the Tred Avon River. PLEASE DO NOT DRIVE IN WITHOUT APPOINTMENT.
Location
State MD
County Talbot
Zoning A2
Rooms
Other Rooms Living Room, Dining Room, Primary Bedroom, Bedroom 2, Bedroom 3, Kitchen, Family Room, Sun/Florida Room, Laundry, Office, Workshop, Bathroom 2, Attic, Primary Bathroom
Main Level Bedrooms 3
Interior
Hot Water Other
Heating Forced Air
Cooling Ceiling Fan(s), Central A/C
Heat Source Propane - Owned
Exterior
Parking Features Garage Door Opener
Garage Spaces 2.0
Waterfront Description Private Dock Site
Water Access Y
Water Access Desc Boat - Powered,Sail,Canoe/Kayak,Fishing Allowed
Accessibility None
Attached Garage 2
Total Parking Spaces 2
Garage Y
Building
Story 1
Foundation Crawl Space
Sewer Private Septic Tank
Water Well
Architectural Style Transitional
Level or Stories 1
Additional Building Above Grade, Below Grade
New Construction N
Schools
School District Talbot County Public Schools
Others
Senior Community No
Tax ID 2102107376
Ownership Fee Simple
SqFt Source Assessor
Special Listing Condition Standard
Read Less
Want to know what your home might be worth? Contact us for a FREE valuation!

Our team is ready to help you sell your home for the highest possible price ASAP

Bought with James C Corson • Benson & Mangold, LLC

GET MORE INFORMATION





