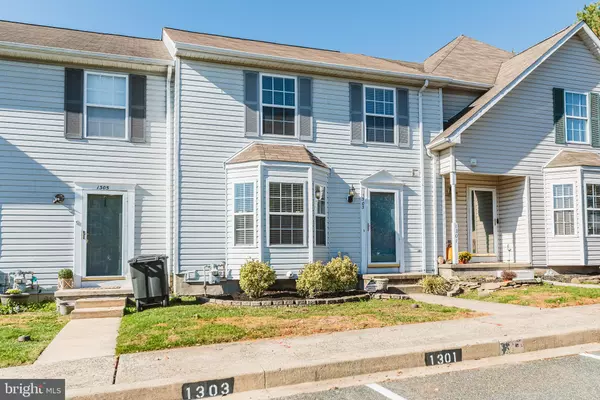$300,000
$300,000
For more information regarding the value of a property, please contact us for a free consultation.
1303 AMYCLAE PL Bel Air, MD 21014
3 Beds
3 Baths
1,896 SqFt
Key Details
Sold Price $300,000
Property Type Townhouse
Sub Type Interior Row/Townhouse
Listing Status Sold
Purchase Type For Sale
Square Footage 1,896 sqft
Price per Sqft $158
Subdivision Amyclae Estates
MLS Listing ID MDHR2005466
Sold Date 12/03/21
Style Colonial
Bedrooms 3
Full Baths 2
Half Baths 1
HOA Fees $60/mo
HOA Y/N Y
Abv Grd Liv Area 1,596
Originating Board BRIGHT
Year Built 1995
Annual Tax Amount $2,219
Tax Year 2020
Lot Size 1,980 Sqft
Acres 0.05
Property Description
Wow! Awesome Amyclae townhome is now available! Updated and upgraded, this beauty has new paint and new carpet throughout, an upscale kitchen and updated baths! Check out the remarkable kitchen with a bay window, upgraded cabinetry, pull-out drawers, gorgeous granite, upscale appliances, and island. The dining room has beautiful built-in cabinetry, a wine cooler, and granite counters! The living room boasts and beautiful stone gas fireplace, (wired for surround sound) and sliders to the newly redone composite deck with vinyl railings. The upper level has a primary suite with a full bath & walk-in closet. The hall bath has a vanity area separate from the tub/shower. The partially finished lower level has a laundry/ storage room, workshop space, and a recreation room with a walk-out to the back yard!! New Roof 2012 & HVAC 2015. The home has natural gas appliances (furnace,water heater, stove, fireplace, dryer) Put this one on your must-see list as it won't last long!
Location
State MD
County Harford
Zoning R3
Rooms
Other Rooms Living Room, Dining Room, Primary Bedroom, Bedroom 2, Bedroom 3, Kitchen, Family Room, Laundry, Storage Room, Bathroom 2, Primary Bathroom
Basement Rear Entrance, Rough Bath Plumb, Walkout Level, Partially Finished, Improved
Interior
Interior Features Carpet, Ceiling Fan(s), Crown Moldings, Dining Area, Floor Plan - Open, Kitchen - Island, Primary Bath(s), Recessed Lighting, Tub Shower, Walk-in Closet(s), Wet/Dry Bar, Other, Wine Storage
Hot Water Natural Gas
Heating Forced Air
Cooling Central A/C, Ceiling Fan(s)
Flooring Other, Vinyl, Partially Carpeted, Laminate Plank, Carpet, Luxury Vinyl Plank
Fireplaces Type Gas/Propane
Equipment Built-In Microwave, Dishwasher, Disposal, Dryer, Exhaust Fan, Icemaker, Oven/Range - Gas, Refrigerator, Six Burner Stove, Stainless Steel Appliances, Washer, Water Heater
Fireplace Y
Window Features Screens,Double Hung
Appliance Built-In Microwave, Dishwasher, Disposal, Dryer, Exhaust Fan, Icemaker, Oven/Range - Gas, Refrigerator, Six Burner Stove, Stainless Steel Appliances, Washer, Water Heater
Heat Source Natural Gas
Exterior
Garage Spaces 2.0
Parking On Site 2
Utilities Available Cable TV Available, Phone Available
Water Access N
Roof Type Asphalt
Accessibility None
Total Parking Spaces 2
Garage N
Building
Story 2
Foundation Concrete Perimeter
Sewer Public Sewer
Water Public
Architectural Style Colonial
Level or Stories 2
Additional Building Above Grade, Below Grade
New Construction N
Schools
School District Harford County Public Schools
Others
Senior Community No
Tax ID 1303290417
Ownership Fee Simple
SqFt Source Assessor
Acceptable Financing Cash, Conventional, FHA, VA
Listing Terms Cash, Conventional, FHA, VA
Financing Cash,Conventional,FHA,VA
Special Listing Condition Standard
Read Less
Want to know what your home might be worth? Contact us for a FREE valuation!

Our team is ready to help you sell your home for the highest possible price ASAP

Bought with Jessica Larson • ExecuHome Realty

GET MORE INFORMATION





